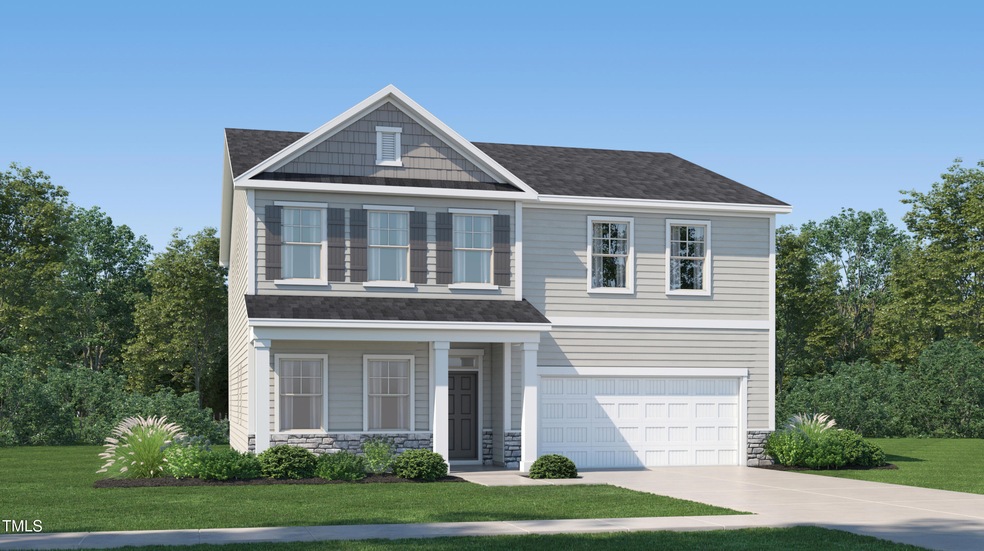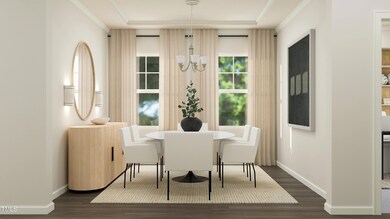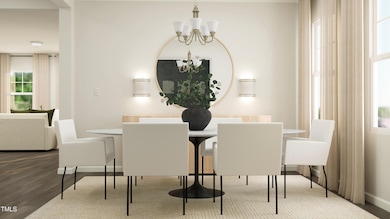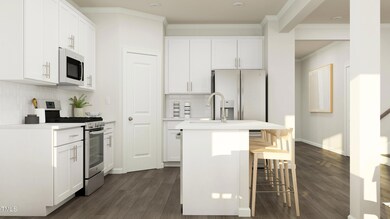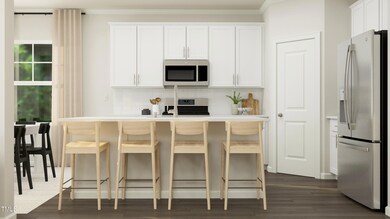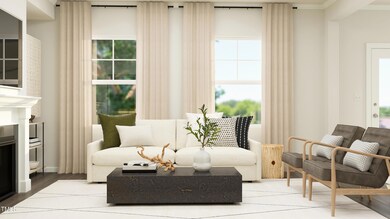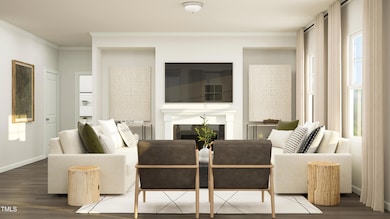
313 Whispering Way Sanford, NC 27330
Highlights
- Under Construction
- Traditional Architecture
- Quartz Countertops
- Open Floorplan
- Main Floor Bedroom
- Game Room
About This Home
As of May 2025Quick-Move-In Home! Below Market Financing available. Contact builder for more information. Built on a nearly half an acre, this 5 bed, 4 bath home will feature main floor study, formal dining, 1st floor guest suite with full bath and a screened porch to enjoy your spacious yard! Awesome 2nd floor game room. Spacious owner's suite with huge walk-in closet. 3 additional bedrooms upstairs, each with their own closets! You surely won't run out of space in this home! Quality touches like fiber cement siding, gas appliances and smart home tech included in home. Interior colors: Gorgeous light gray cabinetry, and white Lyra Quartz countertops throughout. Cultured marble countertops in bathroom.Photos are representative and do not depict actual colors.Please contact listing agent to schedule an appointment to learn more about the details for this home!
Last Agent to Sell the Property
Lennar Carolinas LLC License #221454 Listed on: 04/12/2025

Last Buyer's Agent
Leonard Beaudry
ADCOCK REAL ESTATE SERVICES License #329923
Home Details
Home Type
- Single Family
Est. Annual Taxes
- $83
Year Built
- Built in 2024 | Under Construction
Lot Details
- 0.45 Acre Lot
- Lot Dimensions are 118x187
- Back Yard
HOA Fees
- $21 Monthly HOA Fees
Parking
- 2 Car Attached Garage
- Private Driveway
Home Design
- Home is estimated to be completed on 4/30/25
- Traditional Architecture
- Brick or Stone Mason
- Slab Foundation
- Blown-In Insulation
- Foam Insulation
- Architectural Shingle Roof
- Shake Siding
- HardiePlank Type
- Stone
Interior Spaces
- 3,000 Sq Ft Home
- 2-Story Property
- Open Floorplan
- Family Room
- Dining Room
- Home Office
- Game Room
- Screened Porch
Kitchen
- Oven
- Gas Range
- Microwave
- Dishwasher
- Smart Appliances
- Kitchen Island
- Quartz Countertops
Flooring
- Carpet
- Luxury Vinyl Tile
Bedrooms and Bathrooms
- 5 Bedrooms
- Main Floor Bedroom
- Walk-In Closet
- 4 Full Bathrooms
- Walk-in Shower
Home Security
- Indoor Smart Camera
- Smart Locks
- Smart Thermostat
- Carbon Monoxide Detectors
- Fire and Smoke Detector
Schools
- B T Bullock Elementary School
- West Lee Middle School
- Lee High School
Utilities
- Central Air
- Heating System Uses Natural Gas
- Vented Exhaust Fan
- Electric Water Heater
Community Details
- Association fees include ground maintenance
- Charleston Management Association, Phone Number (919) 847-3003
- Built by Lennar
- Autumnwood Subdivision
Listing and Financial Details
- Assessor Parcel Number 9633-29-6212-00
Ownership History
Purchase Details
Home Financials for this Owner
Home Financials are based on the most recent Mortgage that was taken out on this home.Purchase Details
Purchase Details
Similar Homes in Sanford, NC
Home Values in the Area
Average Home Value in this Area
Purchase History
| Date | Type | Sale Price | Title Company |
|---|---|---|---|
| Special Warranty Deed | $422,000 | None Listed On Document | |
| Special Warranty Deed | $422,000 | None Listed On Document | |
| Special Warranty Deed | -- | None Listed On Document | |
| Special Warranty Deed | -- | None Listed On Document | |
| Special Warranty Deed | $1,921,000 | None Listed On Document |
Mortgage History
| Date | Status | Loan Amount | Loan Type |
|---|---|---|---|
| Open | $435,481 | VA | |
| Closed | $435,481 | VA |
Property History
| Date | Event | Price | Change | Sq Ft Price |
|---|---|---|---|---|
| 05/16/2025 05/16/25 | Sold | $421,570 | 0.0% | $141 / Sq Ft |
| 04/13/2025 04/13/25 | Pending | -- | -- | -- |
| 04/12/2025 04/12/25 | For Sale | $421,570 | 0.0% | $141 / Sq Ft |
| 12/22/2024 12/22/24 | Pending | -- | -- | -- |
| 12/13/2024 12/13/24 | Price Changed | $421,570 | -2.5% | $141 / Sq Ft |
| 11/02/2024 11/02/24 | For Sale | $432,320 | -- | $144 / Sq Ft |
Tax History Compared to Growth
Tax History
| Year | Tax Paid | Tax Assessment Tax Assessment Total Assessment is a certain percentage of the fair market value that is determined by local assessors to be the total taxable value of land and additions on the property. | Land | Improvement |
|---|---|---|---|---|
| 2024 | $83 | $50,000 | $50,000 | $0 |
| 2023 | $83 | $50,000 | $50,000 | $0 |
Agents Affiliated with this Home
-

Seller's Agent in 2025
John Christy
Lennar Carolinas LLC
(919) 337-9420
7 in this area
606 Total Sales
-
L
Buyer's Agent in 2025
Leonard Beaudry
ADCOCK REAL ESTATE SERVICES
Map
Source: Doorify MLS
MLS Number: 10061522
APN: 9633-29-6212-00
- 893 Pilot St
- 163 Hanover Dr
- 0 Cool Springs Rd Unit 744558
- 2508 Brighton Point
- 900 Stoneybrook Dr
- 2003 Spring Ln
- 821 Stoneybrook Dr
- 2524 Buckingham Dr
- 547 Claftin St
- 622 Contento Ct
- 615 Contento Ct
- 619 Contento Ct
- 162 Hickory Grove Dr
- 1705 Lord Ashley Dr
- 2625 Windsor Place
- 2523 Victory Dr
- 718 Creekside Dr
- 204 Hickory Grove Dr
- 1802 Holiday Rd
- 401 Bridgewater Dr
