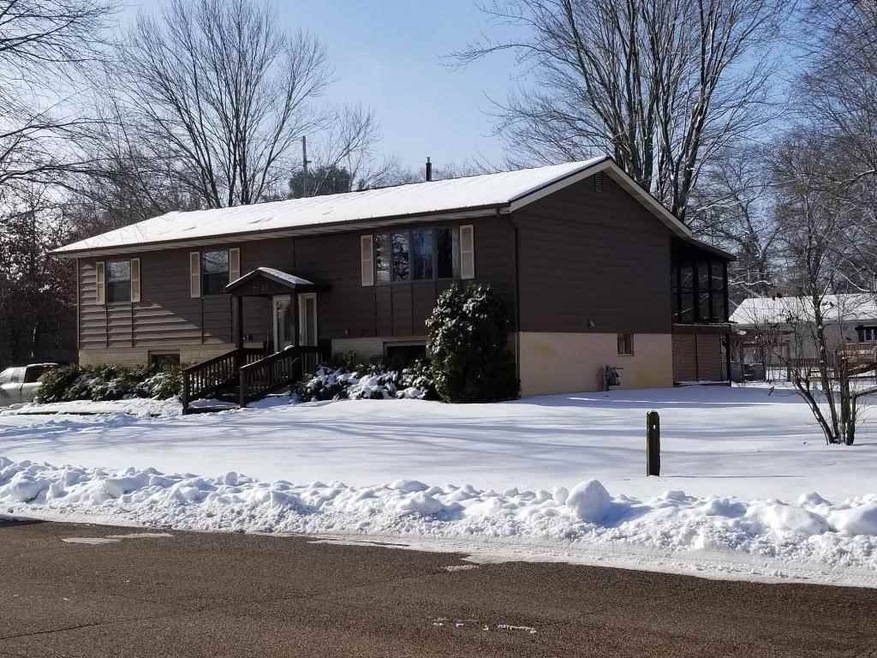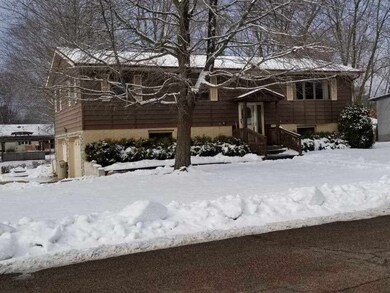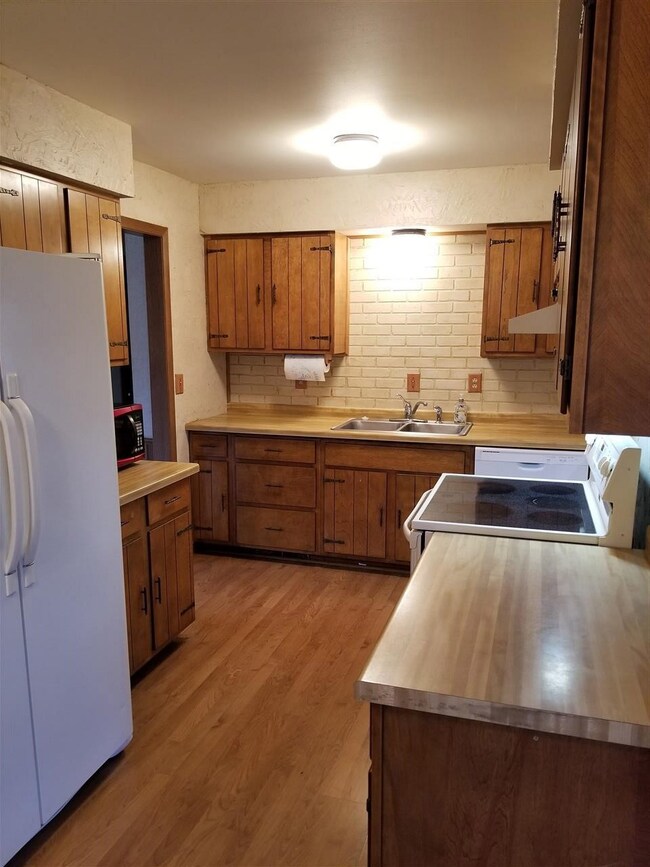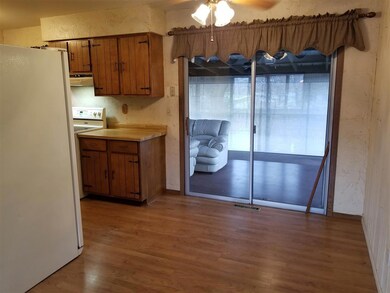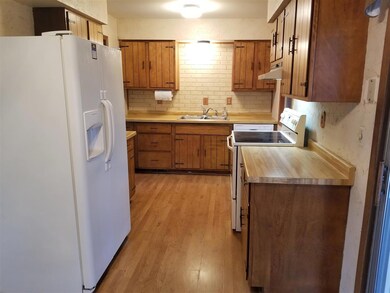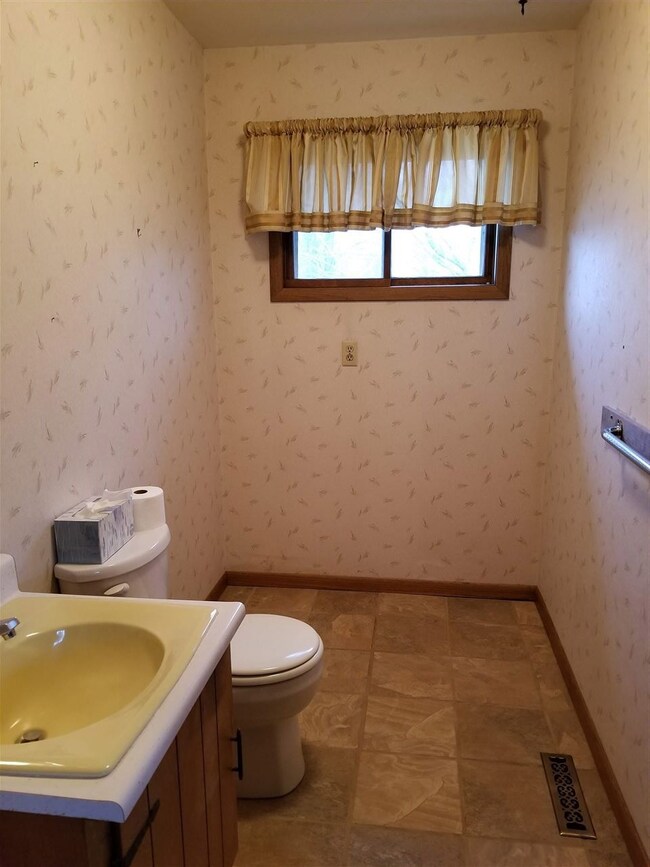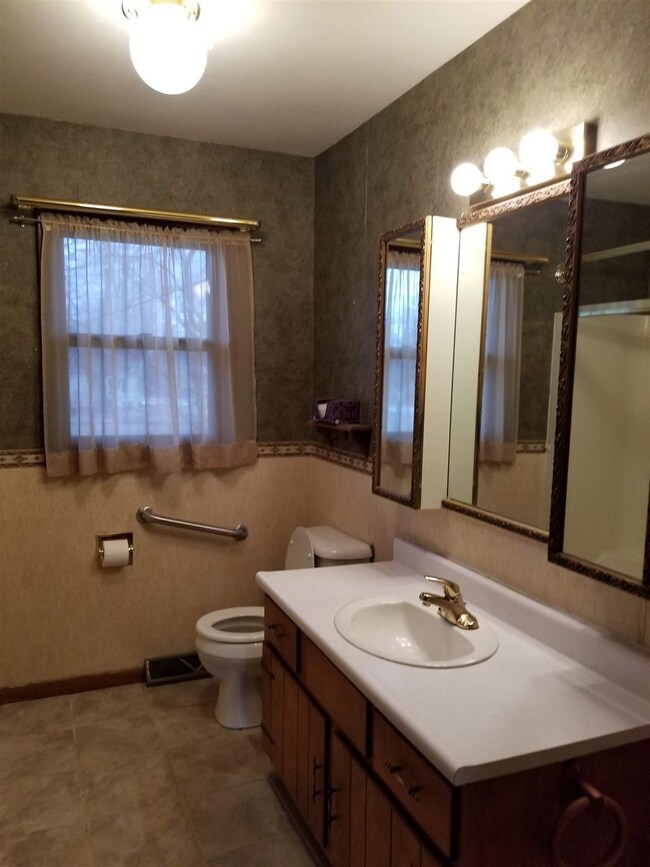
3130 12th St S Wisconsin Rapids, WI 54494
Highlights
- Raised Ranch Architecture
- Bathroom on Main Level
- Ceiling Fan
- Lower Floor Utility Room
- Forced Air Heating and Cooling System
- Level Lot
About This Home
As of July 2025Bi-Level beauty with over 1,600 sq. ft.! Raised ranch style home located on a spacious corner lot. Enjoy the 3 season porch located off the Dining Room area. For Family entertaining lower level includes family room with bar area. Spacious corner lot, attached lower level garage & durable metal siding.
Last Agent to Sell the Property
NORTH CENTRAL REAL ESTATE BROKERAGE, LLC License #86223-94 Listed on: 12/07/2018
Home Details
Home Type
- Single Family
Year Built
- Built in 1971
Lot Details
- 0.34 Acre Lot
- Level Lot
- Sprinkler System
Home Design
- Raised Ranch Architecture
- Bi-Level Home
- Shingle Roof
- Metal Siding
Interior Spaces
- Ceiling Fan
- Lower Floor Utility Room
- Carpet
- Partially Finished Basement
- Basement Fills Entire Space Under The House
- Fire and Smoke Detector
Kitchen
- Range
- Dishwasher
Bedrooms and Bathrooms
- 3 Bedrooms
- Bathroom on Main Level
Laundry
- Dryer
- Washer
Parking
- 2 Car Garage
- Tuck Under Garage
- Driveway Level
Utilities
- Forced Air Heating and Cooling System
- Natural Gas Water Heater
- Public Septic
- Cable TV Available
Listing and Financial Details
- Assessor Parcel Number 3413088
Ownership History
Purchase Details
Home Financials for this Owner
Home Financials are based on the most recent Mortgage that was taken out on this home.Purchase Details
Purchase Details
Similar Homes in Wisconsin Rapids, WI
Home Values in the Area
Average Home Value in this Area
Purchase History
| Date | Type | Sale Price | Title Company |
|---|---|---|---|
| Warranty Deed | $99,916 | Midwest Title Group | |
| Interfamily Deed Transfer | -- | None Available | |
| Survivorship Deed | $103,700 | -- |
Mortgage History
| Date | Status | Loan Amount | Loan Type |
|---|---|---|---|
| Open | $100,000 | Stand Alone Refi Refinance Of Original Loan | |
| Closed | $100,909 | New Conventional | |
| Previous Owner | $100,293 | FHA | |
| Previous Owner | $93,750 | New Conventional |
Property History
| Date | Event | Price | Change | Sq Ft Price |
|---|---|---|---|---|
| 07/02/2025 07/02/25 | Sold | $228,775 | +4.0% | $140 / Sq Ft |
| 05/20/2025 05/20/25 | For Sale | $219,900 | +120.1% | $135 / Sq Ft |
| 04/02/2019 04/02/19 | Sold | $99,900 | 0.0% | $61 / Sq Ft |
| 02/25/2019 02/25/19 | Price Changed | $99,900 | -5.8% | $61 / Sq Ft |
| 12/07/2018 12/07/18 | For Sale | $106,000 | -- | $65 / Sq Ft |
Tax History Compared to Growth
Tax History
| Year | Tax Paid | Tax Assessment Tax Assessment Total Assessment is a certain percentage of the fair market value that is determined by local assessors to be the total taxable value of land and additions on the property. | Land | Improvement |
|---|---|---|---|---|
| 2024 | $3,189 | $170,400 | $19,300 | $151,100 |
| 2023 | $2,730 | $105,600 | $19,300 | $86,300 |
| 2022 | $2,742 | $105,600 | $19,300 | $86,300 |
| 2021 | $2,651 | $105,600 | $19,300 | $86,300 |
| 2020 | $2,609 | $105,600 | $19,300 | $86,300 |
| 2019 | $2,565 | $105,600 | $19,300 | $86,300 |
| 2018 | $2,529 | $105,600 | $19,300 | $86,300 |
| 2017 | $2,525 | $100,900 | $18,600 | $82,300 |
| 2016 | $2,491 | $100,900 | $18,600 | $82,300 |
| 2015 | $2,499 | $100,900 | $18,600 | $82,300 |
Agents Affiliated with this Home
-
Weston Meyer

Seller's Agent in 2025
Weston Meyer
NEXTHOME PARTNERS
(715) 213-8221
70 in this area
166 Total Sales
-
KEITH LEHMAN
K
Buyer's Agent in 2025
KEITH LEHMAN
LAKELAND REAL ESTATE LLC
(715) 252-0667
2 in this area
11 Total Sales
-
HUNTER GEISHART

Seller's Agent in 2019
HUNTER GEISHART
NORTH CENTRAL REAL ESTATE BROKERAGE, LLC
(715) 451-6502
15 in this area
35 Total Sales
-
Gerry Geishart

Seller Co-Listing Agent in 2019
Gerry Geishart
NORTH CENTRAL REAL ESTATE BROKERAGE, LLC
(715) 421-9999
50 in this area
292 Total Sales
Map
Source: Central Wisconsin Multiple Listing Service
MLS Number: 21807524
APN: 3413088
- 0 8th St S
- 1430 Sherwood Ct
- 2841 Lincoln St
- 2 Acres Whitrock Ave Unit Parcel 0700773AA
- 2331 10th St S
- 3811 Cliff St
- 4020 Crestwood Ct
- 2410 Lovewood Dr
- 3510 4th St S
- 1741 6th St S
- 4721 11th St S
- 4510 Ridgeview Ln
- 1211 10th St S
- 531 Griffith Ave Unit Lot 5
- 531 Griffith Ave Unit Lot L
- 720 Dewey St
- 1220 Snyder St
- 1010 11th St S
- 99 River Ridge Rd
- 1111 Chestnut St
