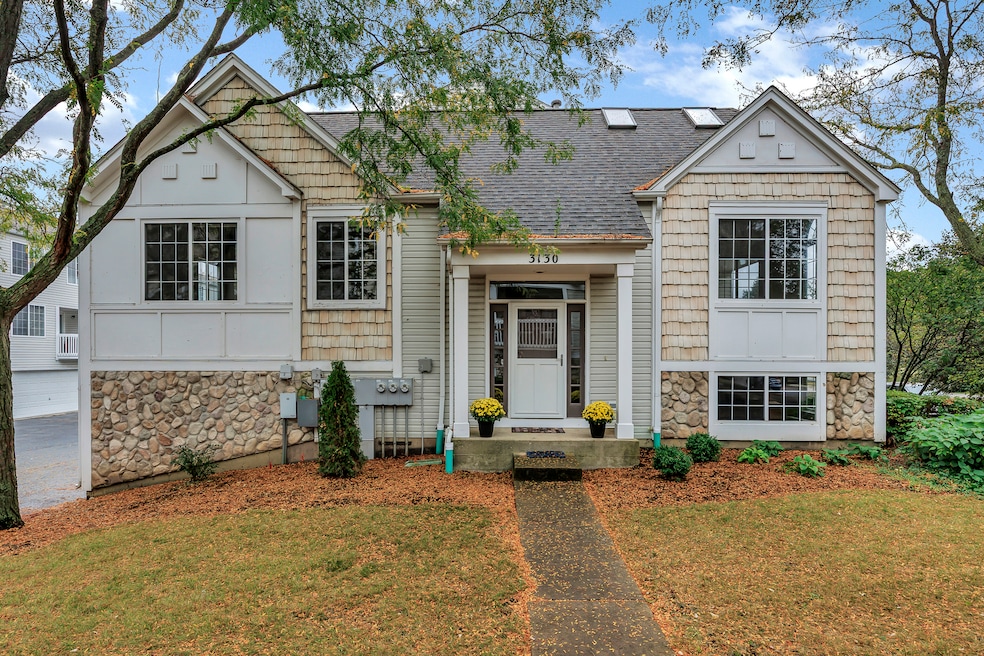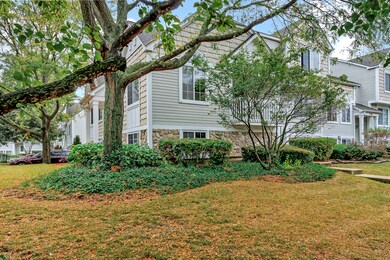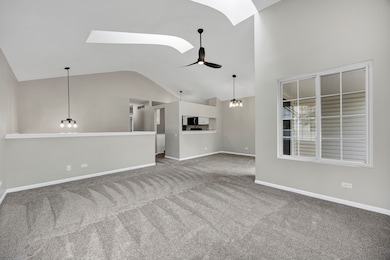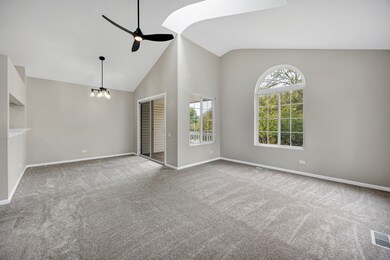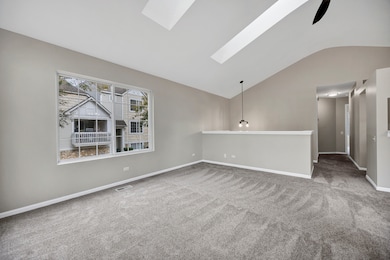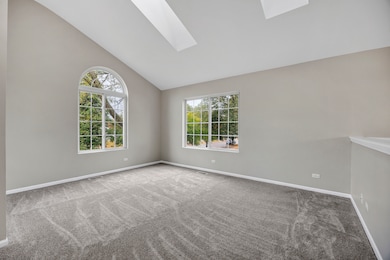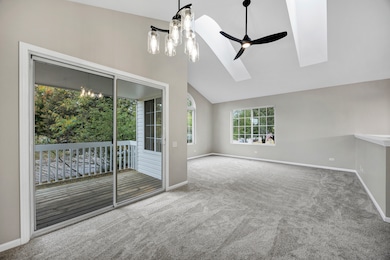3130 Cambria Ct Unit 386 Aurora, IL 60503
Far Southeast NeighborhoodEstimated payment $2,460/month
Highlights
- Balcony
- Laundry Room
- Forced Air Heating and Cooling System
- Homestead Elementary School Rated A-
- Fireplace in Basement
- 4-minute walk to Harbor Springs Park
About This Home
Immediately be impressed by this stunning Coves of Harbor Springs Beauty! Not only does this stunning home features a fantastic floorplan ideal for everyday living & entertaining - 3130 Cambria Court is truly a special home with an abundance of natural light throughout - featuring a two-story foyer, beautiful living room with vaulted ceilings, sky lights, dining room with access to back deck and a dream remodeled kitchen with Silestone quartz countertops and tile backsplash, new suite of Whirlpool appliances - refrigerator, 5 burner stove, microwave, dishwasher and new sink and fixtures. The spacious family room has English windows and conveniently located in the lower level with full updated bathroom. The primary suite is a dream retreat!! Featuring vaulted ceilings with new ceiling fan and lighting, updated full bathroom and expansive walk-in closet. Located walking distance to neighborhood park, close to Highly ranked Oswego 308 school dist., and mins to Route 59 shopping, train station, restaurants and so many more conveniences! Hurry this truly will not last! (The owner has completed so many improvements - updated kitchen with all new appliances, Silestone quartz countertops, backsplash, painted cabinets, new sink and fixtures, all new handles and hinges, new flooring, new lights fixtures, new carpeting, freshly painted, all new doors, hinges and handles and new ceiling fans). Washer/Dryer included. Hurry this won't last!
Townhouse Details
Home Type
- Townhome
Est. Annual Taxes
- $5,930
Year Built
- Built in 1997 | Remodeled in 2025
HOA Fees
- $333 Monthly HOA Fees
Parking
- 2 Car Garage
- Driveway
- Parking Included in Price
Home Design
- Entry on the 2nd floor
- Asphalt Roof
Interior Spaces
- 1,567 Sq Ft Home
- 2-Story Property
- Ceiling Fan
- Family Room
- Combination Dining and Living Room
- Laundry Room
Kitchen
- Range
- Microwave
- Dishwasher
Flooring
- Carpet
- Laminate
Bedrooms and Bathrooms
- 2 Bedrooms
- 2 Potential Bedrooms
- Separate Shower
Basement
- Fireplace in Basement
- Finished Basement Bathroom
Outdoor Features
- Balcony
Utilities
- Forced Air Heating and Cooling System
- Heating System Uses Natural Gas
- Lake Michigan Water
Listing and Financial Details
- Senior Tax Exemptions
Community Details
Overview
- Association fees include water, insurance, exterior maintenance, lawn care, scavenger, snow removal
- 6 Units
- Coves Of Harbor Springs Subdivision
Pet Policy
- Dogs and Cats Allowed
Map
Home Values in the Area
Average Home Value in this Area
Tax History
| Year | Tax Paid | Tax Assessment Tax Assessment Total Assessment is a certain percentage of the fair market value that is determined by local assessors to be the total taxable value of land and additions on the property. | Land | Improvement |
|---|---|---|---|---|
| 2024 | $5,930 | $76,034 | $11,241 | $64,793 |
| 2023 | $5,930 | $67,168 | $9,930 | $57,238 |
| 2022 | $5,252 | $58,779 | $9,393 | $49,386 |
| 2021 | $5,206 | $55,980 | $8,946 | $47,034 |
| 2020 | $4,980 | $55,093 | $8,804 | $46,289 |
| 2019 | $5,024 | $53,540 | $8,556 | $44,984 |
| 2018 | $4,333 | $45,601 | $8,368 | $37,233 |
| 2017 | $4,252 | $44,424 | $8,152 | $36,272 |
| 2016 | $4,254 | $43,468 | $7,977 | $35,491 |
| 2015 | $3,559 | $41,796 | $7,670 | $34,126 |
| 2014 | $3,559 | $33,750 | $7,670 | $26,080 |
| 2013 | $3,559 | $33,750 | $7,670 | $26,080 |
Property History
| Date | Event | Price | List to Sale | Price per Sq Ft |
|---|---|---|---|---|
| 10/26/2025 10/26/25 | Pending | -- | -- | -- |
| 10/10/2025 10/10/25 | For Sale | $309,900 | -- | $198 / Sq Ft |
Purchase History
| Date | Type | Sale Price | Title Company |
|---|---|---|---|
| Warranty Deed | $153,500 | Midwest Title Services Llc | |
| Warranty Deed | $120,500 | -- |
Mortgage History
| Date | Status | Loan Amount | Loan Type |
|---|---|---|---|
| Previous Owner | $121,600 | Purchase Money Mortgage | |
| Previous Owner | $114,300 | No Value Available |
Source: Midwest Real Estate Data (MRED)
MLS Number: 12492975
APN: 07-01-05-104-023-1006
- 3144 Johnsbury Ln
- 3290 Johnsbury Ct
- 2136 Grayhawk Dr Unit 1
- 2870 Dorothy Dr
- 2723 Rosehall Ln
- 10S154 Schoger Dr
- 1334 Normantown Rd Unit 334
- 3564 Monarch Cir
- 2723 Emma Cir
- 1200 Andover Cir
- 1335 Lawrence Ct
- 2538 Needham Ct
- 2509 Rosehall Ln
- 4449 Monroe Ct
- 2629 Camberley Cir
- 2716 Leyland Ln
- 2746 Hillsboro Blvd
- 2489 Rosehall Ln
- 2245 Hillsboro Ct
- 2723 Hillsboro Blvd
