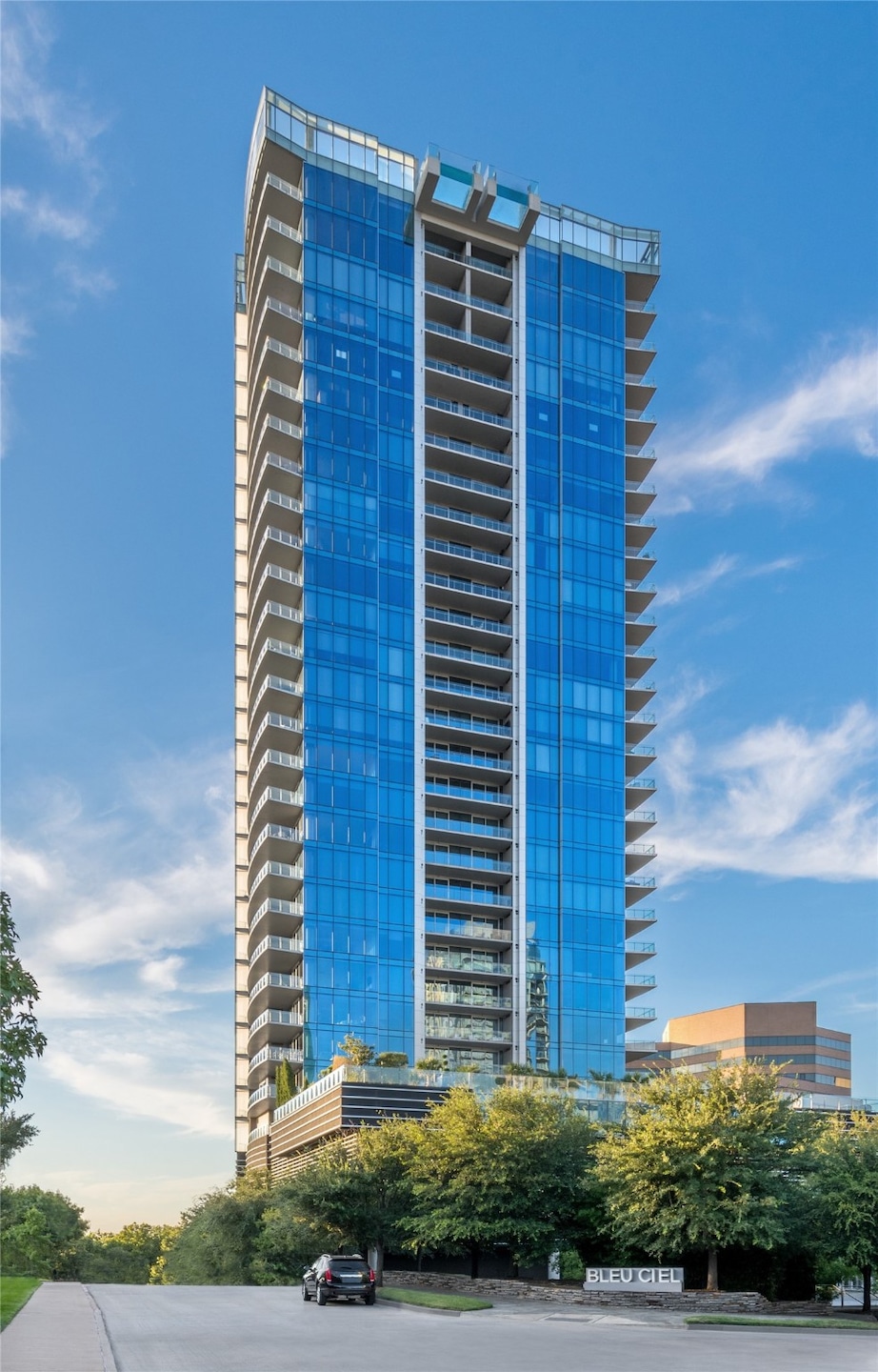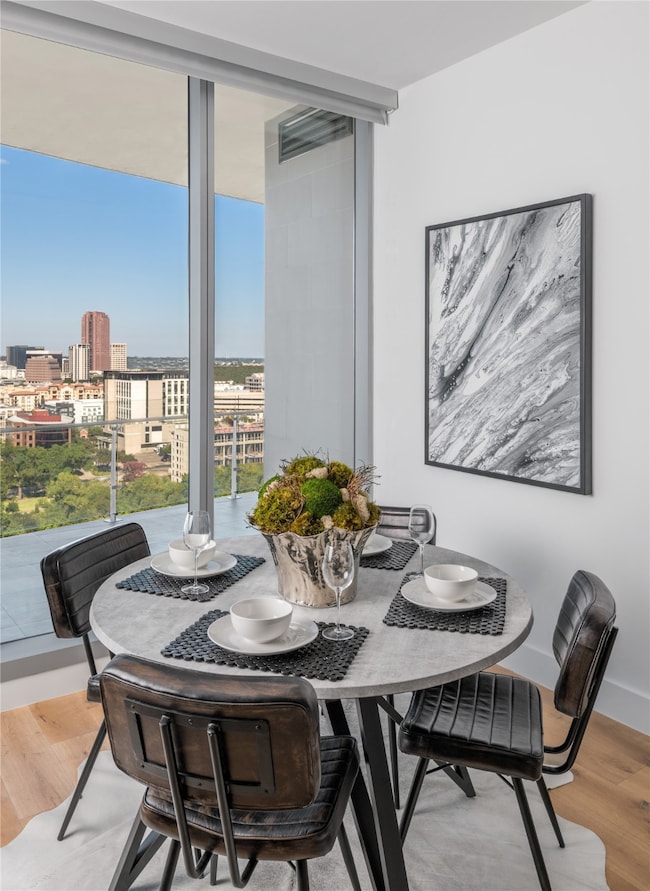Bleu Ciel 3130 N Harwood St Unit 1605 Dallas, TX 75201
Victory Park NeighborhoodEstimated payment $9,141/month
Highlights
- Concierge
- Fitness Center
- Lap Pool
- Boat Dock
- Built in 2018 | Newly Remodeled
- Two Primary Bedrooms
About This Home
Over 85% sold out. Your last opportunity to live the Harwood lifestyle of parks, restaurants, direct access to Katy Trail, and more. Spectacular, gorgeous views of Dallas from your private, vast terrace with a fireplace available only at Bleu Ciel. This 33-story modern and elegant building was designed by Paris-based Jean-Michel Wilmotte and HDF. Exclusive only to Bleu Ciel residents' amenities include two junior Olympic-size pools, poolside kitchen, spa, wine lounge, wine room & storage, two plush executive board rooms w state of the art audio & visual equipment, social room w library, private garages, fitness room w state of the art equipment & private yoga room, pet area, 24-7 concierge & valet. Sky-Rise Living at its finest with floor-to-ceiling glass, Porcelanosa cabinetry, and Miele appliances.
Listing Agent
Harwood Living GP, LLC Brokerage Phone: 214-871-0871 License #0379426 Listed on: 08/19/2025
Property Details
Home Type
- Condominium
Est. Annual Taxes
- $18,943
Year Built
- Built in 2018 | Newly Remodeled
Lot Details
- Adjacent to Greenbelt
- Cul-De-Sac
- Dog Run
- Landscaped
- Sprinkler System
- Garden
HOA Fees
- $1,776 Monthly HOA Fees
Home Design
- Contemporary Architecture
- Concrete Siding
Interior Spaces
- 1,527 Sq Ft Home
- 1-Story Property
- Open Floorplan
- Gas Log Fireplace
- Metal Fireplace
- Window Treatments
Kitchen
- Eat-In Kitchen
- Electric Oven
- Gas Cooktop
- Microwave
- Built-In Refrigerator
- Ice Maker
- Dishwasher
- Kitchen Island
- Disposal
Flooring
- Wood
- Carpet
- Marble
Bedrooms and Bathrooms
- 2 Bedrooms
- Double Master Bedroom
- Walk-In Closet
Laundry
- Laundry in Utility Room
- Washer and Electric Dryer Hookup
Home Security
Parking
- Subterranean Parking
- Electric Vehicle Home Charger
- Lighted Parking
- Garage Door Opener
- Circular Driveway
- Electric Gate
- Guest Parking
- Deeded Parking
- Community Parking Structure
Accessible Home Design
- Accessible Hallway
- Accessible Doors
- Accessible Entrance
Eco-Friendly Details
- Sustainability products and practices used to construct the property include recyclable materials
Pool
- Lap Pool
- In Ground Pool
- Gunite Pool
Outdoor Features
- Wrap Around Porch
- Outdoor Fireplace
- Terrace
- Exterior Lighting
- Outdoor Gas Grill
Schools
- Houston Elementary School
- North Dallas High School
Utilities
- Forced Air Zoned Heating and Cooling System
- Vented Exhaust Fan
- Underground Utilities
- Power Generator
- High Speed Internet
- Cable TV Available
Listing and Financial Details
- Legal Lot and Block 1 / 2/932
- Assessor Parcel Number 00C05420000001605
Community Details
Overview
- Association fees include all facilities, management, gas, insurance, ground maintenance, maintenance structure, sewer, trash, water
- Bleu Ciel Condominium Association
- Bleu Ciel Subdivision
- Greenbelt
Amenities
- Concierge
- Valet Parking
- Elevator
- Community Mailbox
Recreation
- Boat Dock
- Trails
Pet Policy
- Pets Allowed with Restrictions
Security
- Fire and Smoke Detector
- Fire Sprinkler System
- Firewall
Map
About Bleu Ciel
Home Values in the Area
Average Home Value in this Area
Tax History
| Year | Tax Paid | Tax Assessment Tax Assessment Total Assessment is a certain percentage of the fair market value that is determined by local assessors to be the total taxable value of land and additions on the property. | Land | Improvement |
|---|---|---|---|---|
| 2025 | $18,943 | $930,100 | $58,850 | $871,250 |
| 2024 | $18,943 | $847,560 | $58,850 | $788,710 |
| 2023 | $18,943 | $745,500 | $51,930 | $693,570 |
| 2022 | $18,640 | $745,500 | $51,930 | $693,570 |
| 2021 | $22,766 | $863,010 | $51,930 | $811,080 |
| 2020 | $23,412 | $863,010 | $43,270 | $819,740 |
| 2019 | $20,846 | $732,680 | $25,960 | $706,720 |
Property History
| Date | Event | Price | List to Sale | Price per Sq Ft |
|---|---|---|---|---|
| 08/19/2025 08/19/25 | For Sale | $1,100,000 | -- | $720 / Sq Ft |
Source: North Texas Real Estate Information Systems (NTREIS)
MLS Number: 21036210
APN: 00C05420000001605
- 3130 N Harwood St Unit 2304
- 3130 N Harwood St Unit 705
- 3130 N Harwood St Unit 3202
- 3130 N Harwood St Unit 1903
- 3130 N Harwood St Unit 901
- 3130 N Harwood St Unit 2802
- 3130 N Harwood St Unit 804
- 3130 N Harwood St Unit 1506
- 3130 N Harwood St Unit 905
- 3130 N Harwood St Unit 2403
- 3130 N Harwood St Unit 1701
- 3130 N Harwood St Unit 902
- 3130 N Harwood St Unit 2006
- 3130 N Harwood St Unit 1804
- 2900 Mckinnon St Unit 404
- 2900 Mckinnon St Unit 2704
- 2900 Mckinnon St Unit 2802
- 2900 Mckinnon St Unit 2601
- 2300 Wolf St Unit 10D
- 2300 Wolf St Unit 7D
- 3130 N Harwood St Unit 2605
- 3130 N Harwood St Unit 2006
- 3130 N Harwood St Unit 705
- 2217 Ivan St
- 2201 Wolf St Unit 4104
- 2201 Wolf St Unit 3105
- 2201 Wolf St Unit 6104
- 2201 Wolf St Unit 1101
- 3333 Harry Hines Blvd
- 2912 N Pearl St
- 2900 Mckinnon St Unit 1606
- 2900 Mckinnon St Unit 603
- 2900 Mckinnon St Unit 2505
- 2820 Mckinnon St
- 2811 Maple Ave
- 2728 Mckinnon St
- 3310 Fairmount St Unit P2B
- 1400 Hi Line Dr
- 2525 Carlisle St
- 3033 Routh St







