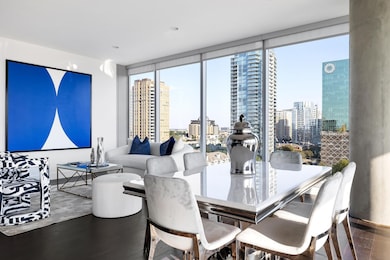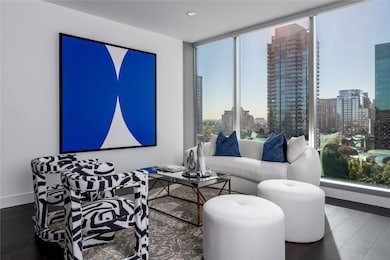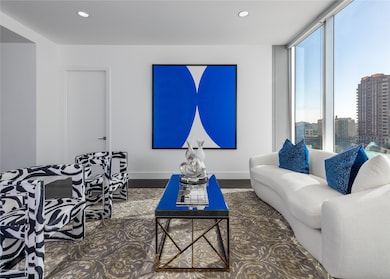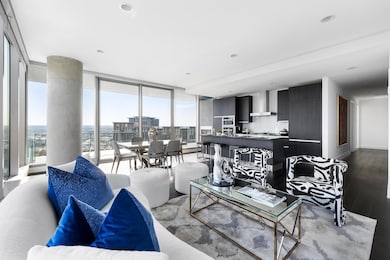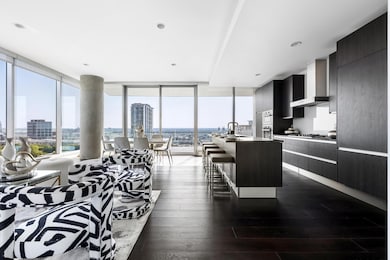Bleu Ciel 3130 N Harwood St Unit 1701 Dallas, TX 75201
Victory Park NeighborhoodEstimated payment $15,544/month
Highlights
- Concierge
- Heated Lap Pool
- Built-In Refrigerator
- Boat Dock
- Two Primary Bedrooms
- Open Floorplan
About This Home
Over 85% of the residences at Bleu Ciel have been sold, and we are fast approaching the close-out of developer homes. Don't miss your last chance to embrace the coveted Harwood lifestyle, where parks, exquisite dining, and direct access to the Katy Trail await you. Imagine savoring breathtaking views of Dallas from your own expansive terrace, complete with a cozy fireplace—an exclusive offering at Bleu Ciel. This stunning 33-story masterpiece, designed by renowned Parisian architect Jean-Michel Wilmotte in collaboration with HDF, redefines modern elegance. Residents enjoy a wealth of exclusive amenities, including two junior Olympic-sized pools, a poolside kitchen for entertaining, a rejuvenating spa, and an inviting wine lounge complete with a wine room and storage. For those who appreciate sophistication, there are two opulent executive boardrooms equipped with cutting-edge audio and visual technology, alongside a stylish social room featuring a library. Additional conveniences include private garages, a fully-equipped fitness center, a serene yoga room, a designated pet area, and 24-7 concierge and valet services to cater to your every need. Experience sky-rise living at its most enchanting, showcasing floor-to-ceiling glass windows, luxurious Porcelanosa cabinetry, and top-of-the-line Miele appliances. Your dream lifestyle awaits at Bleu Ciel.
Listing Agent
Harwood Living GP, LLC Brokerage Phone: 214-871-0871 License #0379426 Listed on: 09/03/2025
Property Details
Home Type
- Condominium
Est. Annual Taxes
- $28,379
Year Built
- Built in 2018
Lot Details
- Cul-De-Sac
- Dog Run
- Landscaped
- Sprinkler System
HOA Fees
- $2,643 Monthly HOA Fees
Parking
- Subterranean Parking
- Electric Vehicle Home Charger
- Lighted Parking
- Multiple Garage Doors
- Garage Door Opener
- Circular Driveway
- Deeded Parking
- Community Parking Structure
Home Design
- Contemporary Architecture
- Concrete Siding
Interior Spaces
- 2,231 Sq Ft Home
- 1-Story Property
- Open Floorplan
- Gas Log Fireplace
- Metal Fireplace
- Window Treatments
- Laundry in Utility Room
Kitchen
- Eat-In Kitchen
- Gas Cooktop
- Microwave
- Built-In Refrigerator
- Ice Maker
- Dishwasher
- Kitchen Island
- Disposal
Flooring
- Wood
- Carpet
- Marble
Bedrooms and Bathrooms
- 3 Bedrooms
- Double Master Bedroom
- Walk-In Closet
Home Security
Pool
- Heated Lap Pool
- Heated In Ground Pool
Outdoor Features
- Covered Patio or Porch
- Outdoor Fireplace
- Terrace
Schools
- Houston Elementary School
- North Dallas High School
Utilities
- Forced Air Zoned Heating and Cooling System
- Vented Exhaust Fan
- Underground Utilities
- Power Generator
- High Speed Internet
- Cable TV Available
Additional Features
- Accessible Doors
- Sustainability products and practices used to construct the property include recycled materials
Listing and Financial Details
- Legal Lot and Block 1 / 2/932
- Assessor Parcel Number 00C05420000001701
Community Details
Overview
- Association fees include all facilities, management, gas, insurance, ground maintenance, maintenance structure, sewer, trash, water
- Bleu Ciel Dallas Association
- Bleu Ciel Condo Subdivision
- Greenbelt
Amenities
- Concierge
- Valet Parking
- Elevator
- Community Mailbox
Recreation
- Boat Dock
Pet Policy
- Pets Allowed with Restrictions
Security
- Fire and Smoke Detector
- Fire Sprinkler System
Map
About Bleu Ciel
Home Values in the Area
Average Home Value in this Area
Tax History
| Year | Tax Paid | Tax Assessment Tax Assessment Total Assessment is a certain percentage of the fair market value that is determined by local assessors to be the total taxable value of land and additions on the property. | Land | Improvement |
|---|---|---|---|---|
| 2025 | $28,201 | $1,278,970 | $87,520 | $1,191,450 |
| 2024 | $28,201 | $1,261,790 | $87,520 | $1,174,270 |
| 2023 | $28,201 | $1,236,690 | $77,220 | $1,159,470 |
| 2022 | $30,922 | $1,236,690 | $77,220 | $1,159,470 |
| 2021 | $37,922 | $1,437,520 | $77,220 | $1,360,300 |
| 2020 | $38,998 | $1,437,520 | $64,350 | $1,373,170 |
| 2019 | $36,439 | $1,280,700 | $38,610 | $1,242,090 |
Property History
| Date | Event | Price | List to Sale | Price per Sq Ft |
|---|---|---|---|---|
| 09/03/2025 09/03/25 | For Sale | $1,999,000 | -- | $896 / Sq Ft |
Source: North Texas Real Estate Information Systems (NTREIS)
MLS Number: 21049222
APN: 00C05420000001701
- 3130 N Harwood St Unit 2304
- 3130 N Harwood St Unit 705
- 3130 N Harwood St Unit 903
- 3130 N Harwood St Unit 3202
- 3130 N Harwood St Unit 1903
- 3130 N Harwood St Unit 901
- 3130 N Harwood St Unit 2802
- 3130 N Harwood St Unit 1605
- 3130 N Harwood St Unit 804
- 3130 N Harwood St Unit 1506
- 3130 N Harwood St Unit 905
- 3130 N Harwood St Unit 2403
- 3130 N Harwood St Unit 902
- 3130 N Harwood St Unit 2006
- 3130 N Harwood St Unit 1804
- 2201 Wolf St Unit 7208
- 2900 Mckinnon St Unit 1001
- 2900 Mckinnon St Unit 1503
- 2900 Mckinnon St Unit 404
- 2900 Mckinnon St Unit 2704
- 3130 N Harwood St Unit 2605
- 3130 N Harwood St Unit 2006
- 3130 N Harwood St Unit 705
- 3130 N Harwood St Unit 903
- 2217 Ivan St
- 2201 Wolf St Unit 4104
- 2201 Wolf St Unit 5201
- 2201 Wolf St Unit 6104
- 2201 Wolf St Unit 5104
- 2201 Wolf St Unit 6107
- 3333 Harry Hines Blvd
- 3003 Maple Ave
- 2912 N Pearl St
- 2900 Mckinnon St Unit 603
- 2900 Mckinnon St Unit 1606
- 2820 Mckinnon St
- 2811 Maple Ave
- 2728 Mckinnon St
- 1400 Hi Line Dr
- 2525 Carlisle St

