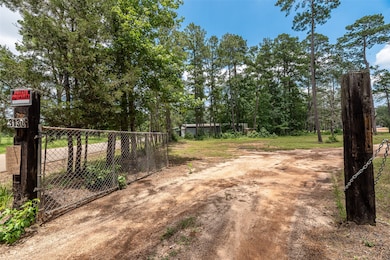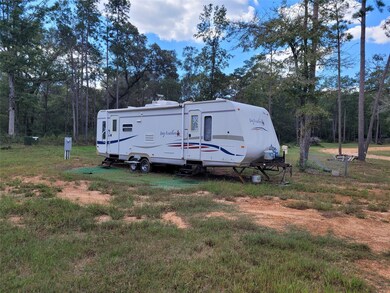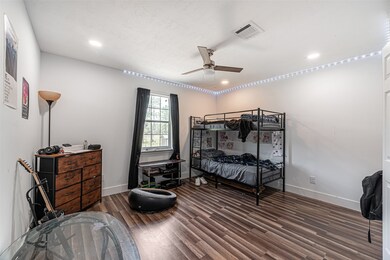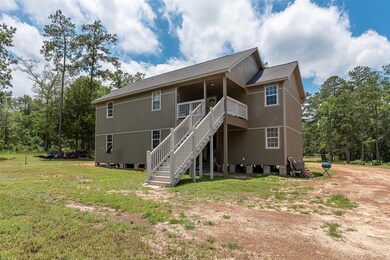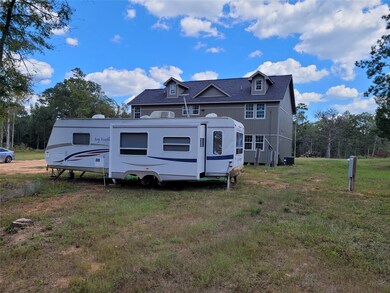3130 Pine Rd Cleveland, TX 77328
Highlights
- Parking available for a boat
- Walk-In Pantry
- Family Room Off Kitchen
- Traditional Architecture
- Fenced Yard
- Bathtub with Shower
About This Home
First floor unit available for lease! This 3 bedroom/2 bath unit is available for you to enjoy 7.6 acres unrestricted acres. Lots of space for your family to enjoy the country! Backs up to Lawrence Creek. Recently completed in March 2024, this 1500 sq. ft unit is move-in ready. Refrigerator IS included. No MUD. No HOA. No deed restrictions. Located off Hwy 105, equidistant from I-45 & I-69. This beautiful property backs up to Lawrence Creek for you to enjoy some views of wildlife or the stars at night. Each 3 bed/2 bath unit is identical & measures approx. 1,500 sq. ft. each. The adjacent Camper is also available for lease. Call today and make an appointment to see this property!
Property Details
Home Type
- Multi-Family
Year Built
- Built in 2024
Lot Details
- 7.62 Acre Lot
- Dirt Road
- East Facing Home
- Fenced Yard
- Partially Fenced Property
- Cleared Lot
Home Design
- Duplex
- Traditional Architecture
Interior Spaces
- 1,500 Sq Ft Home
- 1-Story Property
- Ceiling Fan
- Family Room Off Kitchen
- Living Room
- Open Floorplan
- Utility Room
- Washer and Electric Dryer Hookup
- Laminate Flooring
- Fire and Smoke Detector
Kitchen
- Walk-In Pantry
- Electric Oven
- Electric Range
- Microwave
- Laminate Countertops
Bedrooms and Bathrooms
- 3 Bedrooms
- 2 Full Bathrooms
- Bathtub with Shower
Parking
- Additional Parking
- Parking available for a boat
- Unassigned Parking
Eco-Friendly Details
- Energy-Efficient Thermostat
- Ventilation
Schools
- Austin Elementary School
- Moorhead Junior High School
- Caney Creek High School
Utilities
- Central Heating and Cooling System
- Programmable Thermostat
- Well
- Aerobic Septic System
Listing and Financial Details
- Property Available on 9/30/24
- 12 Month Lease Term
Community Details
Pet Policy
- Call for details about the types of pets allowed
- Pet Deposit Required
Additional Features
- Barton H, Tract Subdivision
- Laundry Facilities
Map
Source: Houston Association of REALTORS®
MLS Number: 61562637
- 2118 Pine Rd Unit CR-381
- 18382 Parker Rd
- 2464 N Walker Rd
- 2388 N Walker Rd
- 3735 Woodpeckers Grove
- 3675 Woodpeckers Grove
- 561 Coburn Rd
- 21014 Angus Dr
- 8920 N Walker Rd
- 365 Kinsman Rd
- 0000 Texas 105
- 0 Texas 105
- 18396 Texas 105
- 19583 Cearley St
- 20110 Oak Ridge Dr
- 4142 Longhorn Dr
- 7477 Hidden Acres Dr
- 2352 Cedar Place Dr
- 17691 Cedar Crest Dr
- 2320 Cedar Place Dr
- 3735 Woodpeckers Grove
- 3680 Woodpeckers Grove
- 1324 S Walker Rd
- 2221 Cedar Valley Dr
- 2221 Cedar Vly Dr
- 17848 Lionheart Rd
- 17812 Lionheart Rd
- 17768 Lionheart Rd
- 9420 Greenwood Dr
- 16504 Brittany Way
- 16484 Brittany Way
- 15508 Taylorcrest Dr
- 17038 Marie Village Dr
- 16322 Crockett Martin Estates Dr
- 13416 Maverick Trail Rd
- 16409 Danika Oak Dr
- 16311 Crockett Martin Estates Dr
- 16462 Valerie Marie Place
- 16810 N Marie Village Dr
- 16763 N Marie Village Dr


