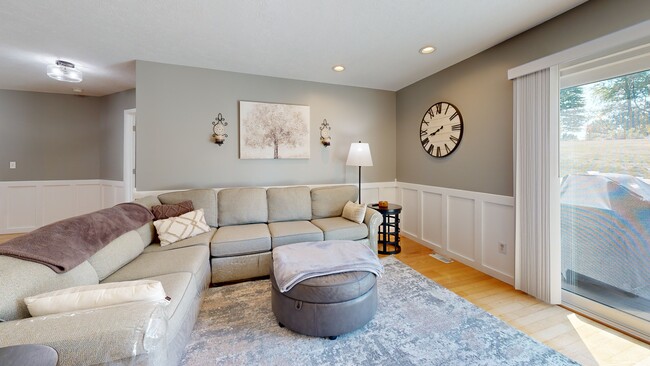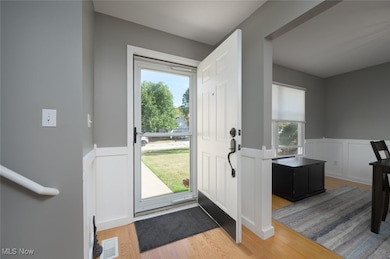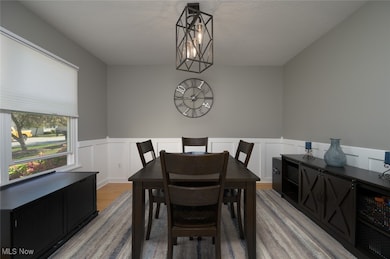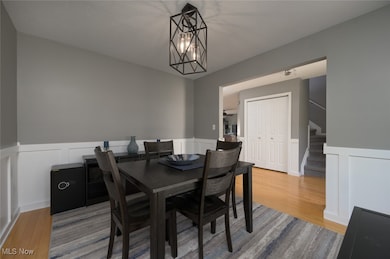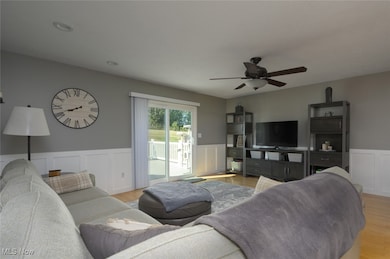
3130 Pondview Dr Unit 18 Ravenna, OH 44266
Estimated payment $1,962/month
Highlights
- Hot Property
- Cape Cod Architecture
- 2 Car Direct Access Garage
- Waterfront
- Deck
- Forced Air Heating and Cooling System
About This Home
Discover an extraordinary condominium that seamlessly flows with open space and functionality. This meticulously renovated 3 bedroom, 2.5 bath haven spans an impressive 2,628 Sq Ft. Upon entering through the welcoming foyer, guests are immediately struck by the home's open-concept design. The first floor showcases stunning luxury vinyl plank flooring. The 1st floor master bedroom provides double closets and a completely updated en-suite bathroom with new flooring, vanities, an updated shower, and gorgeous fixtures. The heart of this home lies within its expansive kitchen, where granite countertops command attention along updated cabinetry, modern fixtures, and premium appliances that convey with the home and a breakfast bar and flows seamless with living areas ensures entertaining is a breeze. Adjacent to the kitchen, a convenient 1st floor laundry room features an oversized pantry. Upstairs reveals two generously proportioned bedrooms complemented by a fully renovated bathroom. New carpeting throughout the upstairs. The finished basement extends the living experience with a recreation room ideal for entertainment and relaxation, complete with a bar for hosting memorable gatherings. A workshop area provides storage solutions with shelving. The roof, installed in 2021, provides peace of mind, while the Furnace and A/C were updated in 2024. The hot water tank, replaced in 2021, and all new windows installed in 2023. An updated deck, also completed in 2023. This exceptional residence offers the ultimate in low-maintenance living with a modest monthly fee covering lawn care and additional services. This lovely community has a well cared for pond and beautiful nature trails. Located within 3 minutes of Kent State, 7 Min from NEOUCOM, minutes to I 76, SR 44, 14, and 480.
Listing Agent
CENTURY 21 Lakeside Realty Brokerage Email: c21virginia@gmail.com, 330-221-4716 License #2005000854 Listed on: 09/16/2025

Property Details
Home Type
- Condominium
Est. Annual Taxes
- $3,439
Year Built
- Built in 2006
Lot Details
- Waterfront
- North Facing Home
HOA Fees
- $200 Monthly HOA Fees
Parking
- 2 Car Direct Access Garage
- Front Facing Garage
- Driveway
Home Design
- Cape Cod Architecture
- Traditional Architecture
- Bungalow
- Brick Foundation
- Block Foundation
- Fiberglass Roof
- Asphalt Roof
- Vinyl Siding
Interior Spaces
- 2-Story Property
- Ceiling Fan
- ENERGY STAR Qualified Windows
Bedrooms and Bathrooms
- 3 Bedrooms | 1 Main Level Bedroom
- 2.5 Bathrooms
Finished Basement
- Basement Fills Entire Space Under The House
- Sump Pump
Outdoor Features
- Deck
Utilities
- Forced Air Heating and Cooling System
- Heating System Uses Gas
Community Details
- Association fees include common area maintenance, insurance, ground maintenance, snow removal, trash
- Westwood Village Condos Association
- Westwood Vill Subdivision
Listing and Financial Details
- Assessor Parcel Number 29-342-00-00-019-025
Matterport 3D Tour
Floorplans
Map
Home Values in the Area
Average Home Value in this Area
Tax History
| Year | Tax Paid | Tax Assessment Tax Assessment Total Assessment is a certain percentage of the fair market value that is determined by local assessors to be the total taxable value of land and additions on the property. | Land | Improvement |
|---|---|---|---|---|
| 2024 | $3,440 | $78,090 | $8,750 | $69,340 |
| 2023 | $2,992 | $57,890 | $5,250 | $52,640 |
| 2022 | $2,971 | $57,890 | $5,250 | $52,640 |
| 2021 | $2,958 | $57,890 | $5,250 | $52,640 |
| 2020 | $2,823 | $48,760 | $5,250 | $43,510 |
| 2019 | $2,797 | $48,760 | $5,250 | $43,510 |
| 2018 | $2,808 | $46,130 | $6,300 | $39,830 |
| 2017 | $2,808 | $46,130 | $6,300 | $39,830 |
| 2016 | $2,569 | $46,130 | $6,300 | $39,830 |
| 2015 | $2,572 | $46,130 | $6,300 | $39,830 |
| 2014 | $2,594 | $46,130 | $6,300 | $39,830 |
| 2013 | $2,578 | $46,130 | $6,300 | $39,830 |
Property History
| Date | Event | Price | List to Sale | Price per Sq Ft |
|---|---|---|---|---|
| 11/13/2025 11/13/25 | Price Changed | $279,900 | -3.1% | $107 / Sq Ft |
| 10/16/2025 10/16/25 | Price Changed | $289,000 | -2.0% | $110 / Sq Ft |
| 10/06/2025 10/06/25 | Price Changed | $295,000 | -3.3% | $112 / Sq Ft |
| 09/16/2025 09/16/25 | For Sale | $305,000 | -- | $116 / Sq Ft |
Purchase History
| Date | Type | Sale Price | Title Company |
|---|---|---|---|
| Warranty Deed | $195,000 | Title Professionals Group Lt | |
| Warranty Deed | $16,000 | Portage Lawyers Title | |
| Deed | $154,000 | -- |
Mortgage History
| Date | Status | Loan Amount | Loan Type |
|---|---|---|---|
| Previous Owner | $154,000 | New Conventional |
About the Listing Agent

I'm an expert real estate agent with Century 21 Lakeside Realty, in Portage County, OH and Serve the following counties, Geauga, Portage, Mahoning, Stark, Summit, Trumbull, , providing home-buyers and sellers with professional, responsive and attentive real estate services. Want an agent who'll really listen to what you want in a home? Need an agent who knows how to effectively market your home so it sells? Give me a call! Let my 20 years as a Realtor and 4 years as a Loan Originator work
Virginia's Other Listings
Source: MLS Now
MLS Number: 5157006
APN: 29-342-00-00-019-025
- 3174 Wolf Run Unit 2
- 5697 Halwick Dr
- 5443 Chadwell Cir
- 3447 Marian Rd
- 5370 Winding Creek Dr
- 5223 Aspen Meadow Dr
- 3022 State Route 59 Unit B 59
- 1006 Brittingham Dr
- 3279 State Route 59
- 851 Susan Rd
- 668 Westbrook Ct
- 1070 W Riddle Ave
- 655 Ellen Ct
- 5032 Blackberry Ln
- 628 S Diamond St
- 6388 Marchinn Dr
- 426 Jefferson St
- 401 Madison St
- 3505 Ohio 59 Unit 105
- 3505 Ohio 59 Unit 166
- 6115 Pebblebrook Ln
- 668 Page St
- 5221 Cline Rd Unit E
- 430 S Prospect St Unit 432
- 353 N Chestnut St
- 529 E Main St
- 1841 Ashton Ln
- 300 Hickory Mills Cir
- 1521 Whitehall Blvd
- 1494 Stratford Dr
- 6800 Alpha Dr
- 1700 E Main St
- 500 Golden Oaks Dr
- 182 Dale Dr
- 709 Sapp Rd
- 1450 E Summit St
- 1128 Lake St
- 6050 Oh-14 Unit 1
- 936 Morris Rd
- 1002 Lake St

