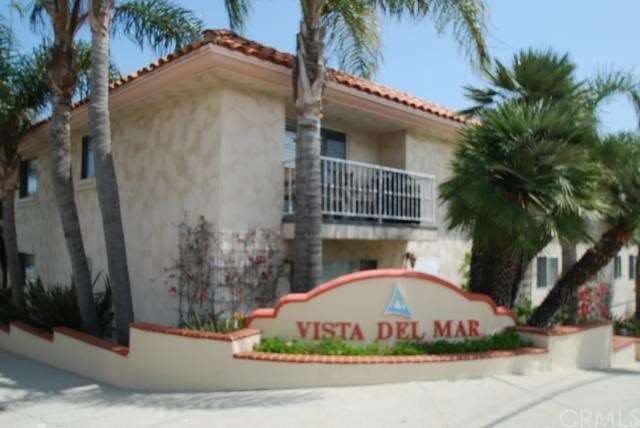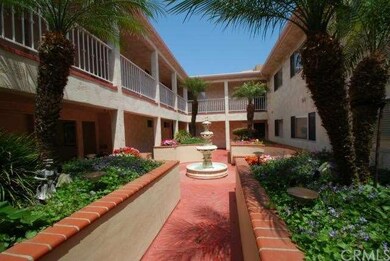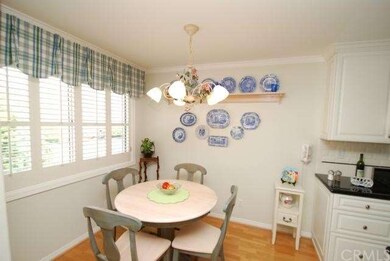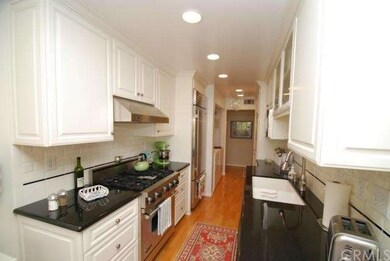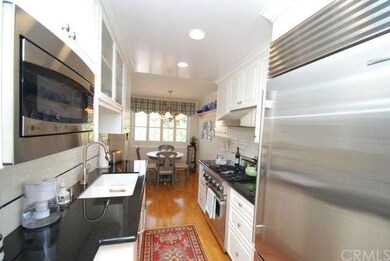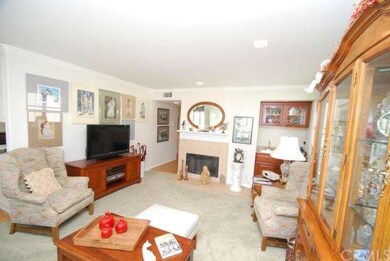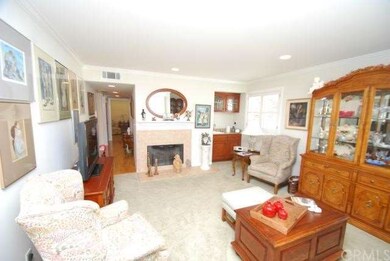
3130 S Peck Ave Unit 1 San Pedro, CA 90731
Highlights
- Primary Bedroom Suite
- 0.33 Acre Lot
- Wood Flooring
- Peek-A-Boo Views
- Property is near a park
- Mediterranean Architecture
About This Home
As of March 2016Over $50,000+++ worth of upgrades! Elegant, brilliant, cheerful, this one level Point Fermin Mediterranean turn key condo with a peek-a-boo view is exceptional! It features a remodeled bright kitchen with granite counters, Sub-zero refrigerator/freezer, stainless steel appliances, wine cooler, Viking stove and Viking vented exhaust hood. It's cozy with 2 bedrooms and a lovely living room with a fireplace and wet bar. For entertaining, you'll welcome the sliding glass dual pane doors to your living room balcony for barbecuing. Don't miss the central air conditioning, professional landscaping, tandem subterranean parking spaces with electric garage door, private storage room, and walk-in closet. You'll thrill to the Provincial raised panel doors, inside laundry area, and linen storage. Peck Avenue is a very quiet street in a wonderful coastal neighborhood.
Last Agent to Sell the Property
Robert Whitney
Keller Williams Realty License #00784257 Listed on: 05/08/2012
Property Details
Home Type
- Condominium
Est. Annual Taxes
- $3,905
Year Built
- Built in 1990
Lot Details
- Property fronts an alley
- End Unit
- West Facing Home
- Wrought Iron Fence
- Landscaped
HOA Fees
Home Design
- Mediterranean Architecture
- Turnkey
- Flat Roof Shape
- Fire Rated Drywall
- Copper Plumbing
- Stucco
Interior Spaces
- 1,062 Sq Ft Home
- Wet Bar
- Built-In Features
- Crown Molding
- Ceiling Fan
- Recessed Lighting
- Gas Fireplace
- Double Pane Windows
- Shutters
- Window Screens
- Sliding Doors
- Panel Doors
- Entryway
- Living Room with Fireplace
- Storage
- Center Hall
- Peek-A-Boo Views
Kitchen
- Eat-In Kitchen
- Gas Oven or Range
- Cooktop with Range Hood
- Microwave
- Dishwasher
- Granite Countertops
- Disposal
Flooring
- Wood
- Carpet
- Tile
Bedrooms and Bathrooms
- 2 Bedrooms
- Primary Bedroom Suite
- Walk-In Closet
- Mirrored Closets Doors
Laundry
- Laundry Room
- Laundry in Kitchen
- Washer and Gas Dryer Hookup
Home Security
- Alarm System
- Security Lights
- Intercom
Parking
- 2 Car Garage
- Parking Storage or Cabinetry
- Parking Available
- Garage Door Opener
- Guest Parking
- Parking Lot
- Off-Street Parking
Outdoor Features
- Living Room Balcony
- Exterior Lighting
- Rain Gutters
Location
- Property is near a park
- Suburban Location
Utilities
- Forced Air Heating and Cooling System
- Heating System Uses Natural Gas
- Vented Exhaust Fan
- Central Water Heater
- Sewer Paid
- Satellite Dish
- Cable TV Available
Listing and Financial Details
- Tax Lot 1
- Tax Tract Number 44886
- Assessor Parcel Number 7465029030
Community Details
Overview
- 11 Units
- Peck Avenue HOA, Phone Number (714) 560-5362
Amenities
- Laundry Facilities
Security
- Carbon Monoxide Detectors
- Fire and Smoke Detector
Ownership History
Purchase Details
Home Financials for this Owner
Home Financials are based on the most recent Mortgage that was taken out on this home.Purchase Details
Home Financials for this Owner
Home Financials are based on the most recent Mortgage that was taken out on this home.Purchase Details
Home Financials for this Owner
Home Financials are based on the most recent Mortgage that was taken out on this home.Purchase Details
Home Financials for this Owner
Home Financials are based on the most recent Mortgage that was taken out on this home.Purchase Details
Home Financials for this Owner
Home Financials are based on the most recent Mortgage that was taken out on this home.Purchase Details
Purchase Details
Purchase Details
Purchase Details
Home Financials for this Owner
Home Financials are based on the most recent Mortgage that was taken out on this home.Similar Homes in San Pedro, CA
Home Values in the Area
Average Home Value in this Area
Purchase History
| Date | Type | Sale Price | Title Company |
|---|---|---|---|
| Grant Deed | $415,000 | Ticor Title Co | |
| Interfamily Deed Transfer | -- | Fidelity National Title | |
| Interfamily Deed Transfer | -- | Nextitle | |
| Interfamily Deed Transfer | -- | Fidelity National Title | |
| Grant Deed | $320,000 | Fidelity National Title Co | |
| Interfamily Deed Transfer | -- | -- | |
| Interfamily Deed Transfer | -- | -- | |
| Individual Deed | $179,000 | First American | |
| Interfamily Deed Transfer | -- | First American Title Co |
Mortgage History
| Date | Status | Loan Amount | Loan Type |
|---|---|---|---|
| Previous Owner | $360,000 | New Conventional | |
| Previous Owner | $394,250 | New Conventional | |
| Previous Owner | $394,250 | New Conventional | |
| Previous Owner | $61,450 | Credit Line Revolving | |
| Previous Owner | $308,000 | New Conventional | |
| Previous Owner | $307,000 | Adjustable Rate Mortgage/ARM | |
| Previous Owner | $314,204 | FHA | |
| Previous Owner | $152,900 | Unknown | |
| Previous Owner | $152,900 | No Value Available |
Property History
| Date | Event | Price | Change | Sq Ft Price |
|---|---|---|---|---|
| 03/22/2016 03/22/16 | Sold | $415,000 | 0.0% | $391 / Sq Ft |
| 02/10/2016 02/10/16 | Pending | -- | -- | -- |
| 12/18/2015 12/18/15 | For Sale | $415,000 | +29.7% | $391 / Sq Ft |
| 10/30/2012 10/30/12 | Sold | $320,000 | 0.0% | $301 / Sq Ft |
| 07/06/2012 07/06/12 | Pending | -- | -- | -- |
| 06/15/2012 06/15/12 | Price Changed | $320,000 | -3.0% | $301 / Sq Ft |
| 05/08/2012 05/08/12 | For Sale | $330,000 | -- | $311 / Sq Ft |
Tax History Compared to Growth
Tax History
| Year | Tax Paid | Tax Assessment Tax Assessment Total Assessment is a certain percentage of the fair market value that is determined by local assessors to be the total taxable value of land and additions on the property. | Land | Improvement |
|---|---|---|---|---|
| 2025 | $3,905 | $491,267 | $275,939 | $215,328 |
| 2024 | $3,905 | $481,635 | $270,529 | $211,106 |
| 2023 | $3,895 | $472,192 | $265,225 | $206,967 |
| 2022 | $3,806 | $462,934 | $260,025 | $202,909 |
| 2021 | $3,750 | $453,858 | $254,927 | $198,931 |
| 2019 | $3,682 | $440,399 | $247,367 | $193,032 |
| 2018 | $3,675 | $431,765 | $242,517 | $189,248 |
| 2016 | $3,987 | $332,873 | $165,917 | $166,956 |
| 2015 | $3,927 | $327,874 | $163,425 | $164,449 |
| 2014 | $3,944 | $321,452 | $160,224 | $161,228 |
Agents Affiliated with this Home
-
L
Seller's Agent in 2016
Lori Cordero
West Shores Realty, Inc.
-
Nadra Dahdah

Buyer's Agent in 2016
Nadra Dahdah
RE/MAX
(310) 569-8226
5 in this area
22 Total Sales
-
R
Seller's Agent in 2012
Robert Whitney
Keller Williams Realty
-
Cookie Lorenzo
C
Buyer's Agent in 2012
Cookie Lorenzo
Coldwell Banker Realty
(310) 418-2094
4 in this area
16 Total Sales
Map
Source: California Regional Multiple Listing Service (CRMLS)
MLS Number: S12058506
APN: 7465-029-030
- 3311 S Carolina St
- 711 W 33rd St Unit 6
- 661 W 30th St
- 735 W 30th St
- 3437 S Carolina St
- 3049 S Pacific Ave
- 3500 S Peck Ave Unit 2
- 3325 S Pacific Ave
- 2840 S Carolina St
- 3519 S Denison Ave
- 2800 Baywater Ave Unit 6
- 545 W 36th St
- 726 W 37th St
- 3622 S Gaffey St
- 3621 S Pacific Ave
- 2708 S Carolina St
- 624 W 38th St
- 2628 S Kerckhoff Ave
- 661 W 26th St
- 2613 S Kerckhoff Ave
