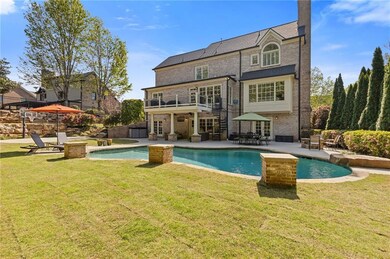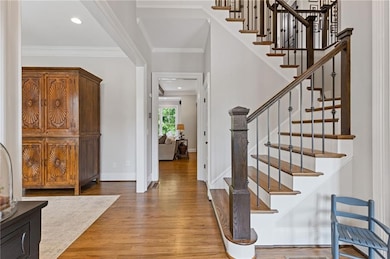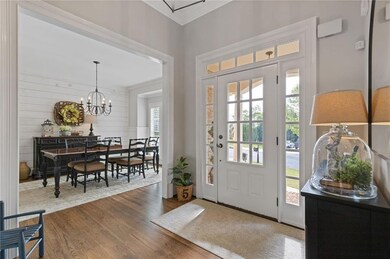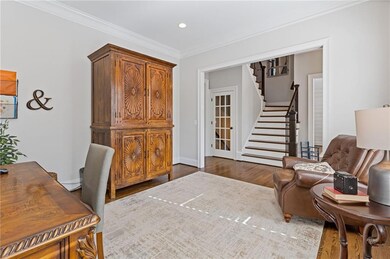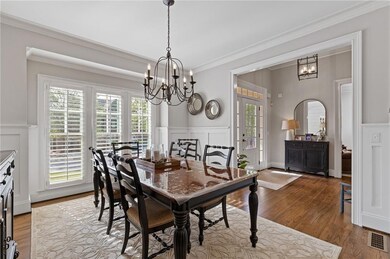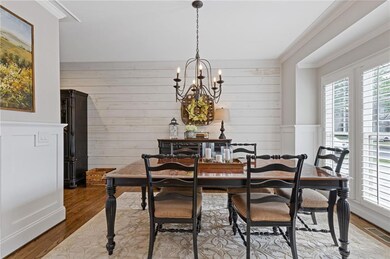
3130 Seven Oaks Dr Cumming, GA 30041
Estimated payment $7,306/month
Highlights
- Fitness Center
- Heated In Ground Pool
- Craftsman Architecture
- Haw Creek Elementary School Rated A
- Sitting Area In Primary Bedroom
- Dining Room Seats More Than Twelve
About This Home
BACK ON MARKET - NO FAULT OF THE SELLER! Step into timeless charm and modern luxury with this one-of-a-kind, fully upgraded Southern charm inspired home with a backyard that feels like a five-star resort! Every inch of this stunning residence has been thoughtfully renovated, combining rustic elegance with high-end finishes for a truly elevated living experience inside and out! From the moment you enter, you’ll be captivated by the custom details—shiplap accents, sliding barn doors, designer lighting, custom pantry with rich custom doors and pristine walnut hardwood flooring that flows throughout the home. The open-concept layout is anchored by a chef’s dream kitchen, complete with custom cabinetry, farmhouse sink, oversized island, premium appliances and enhanced by a wall of windows showcasing the panoramic views of your backyard oasis. The adjacent living area is a showstopper, featuring a cozy fireplace, custom bookcases and rich beamed ceilings. Just off the eat-in kitchen you can enjoy evenings on the deck with Trex decking. The primary suite is a true sanctuary, complete with a sitting area or library, spa-like bath, boasting a luxurious free standing soaking tub, an oversized glass-enclosed double shower, heated flooring, dual vanities and custom walk-in closet, providing the perfect escape at the end of the day. The secondary bedrooms upstairs reflect the charm and craftsmanship of true farmhouse style, including beautifully updated bathrooms, thoughtfully designed living spaces, and large walk-in closets. On the terrace level you will continue the open concept with a media room, 2 game rooms, wet-bar, craft room and work out area. Step outside into your personal paradise: a resort-style backyard boasting a Neptune built gunite pool, covered patio, lush landscaping, gas firepit and a basketball court —perfect for entertaining or unwinding in style. This home is more than just upgraded—it’s been reimagined with heart and purpose and complete with new roof and gutters recently installed. Experience the perfect blend of classic farmhouse warmth and modern-day luxury. Additional parking pad added, providing extra space for guest or multiple vehicles making the extended driveway both functional and convenient. Wonderfully located in Windermere, complete with top amenities including two resort style pools, playgrounds, tennis & pickleball courts, and a gym. Situated near parks, playgrounds, restaurants and sought-after top-rated Forsyth County schools! Schedule your private showing today—this one won’t last!
Home Details
Home Type
- Single Family
Est. Annual Taxes
- $6,874
Year Built
- Built in 2005
Lot Details
- 0.31 Acre Lot
- Wrought Iron Fence
- Landscaped
- Level Lot
- Wooded Lot
- Back Yard Fenced and Front Yard
HOA Fees
- Property has a Home Owners Association
Parking
- 2 Car Garage
- Parking Pad
- Front Facing Garage
- Garage Door Opener
- Driveway Level
Home Design
- Craftsman Architecture
- Composition Roof
- Four Sided Brick Exterior Elevation
- Concrete Perimeter Foundation
Interior Spaces
- 4,610 Sq Ft Home
- 3-Story Property
- Crown Molding
- Beamed Ceilings
- Ceiling height of 10 feet on the main level
- Ceiling Fan
- Fireplace With Gas Starter
- Double Pane Windows
- Plantation Shutters
- Two Story Entrance Foyer
- Family Room with Fireplace
- 2 Fireplaces
- Dining Room Seats More Than Twelve
- Breakfast Room
- Formal Dining Room
- Home Gym
- Wood Flooring
- Pool Views
- Fire and Smoke Detector
- Attic
Kitchen
- Open to Family Room
- Eat-In Kitchen
- Breakfast Bar
- Double Oven
- Gas Cooktop
- Dishwasher
- Kitchen Island
- Stone Countertops
- White Kitchen Cabinets
- Disposal
Bedrooms and Bathrooms
- Sitting Area In Primary Bedroom
- Oversized primary bedroom
- Vaulted Bathroom Ceilings
- Dual Vanity Sinks in Primary Bathroom
- Soaking Tub
- Double Shower
Laundry
- Laundry Room
- Laundry on upper level
- Sink Near Laundry
Finished Basement
- Walk-Out Basement
- Exterior Basement Entry
- Fireplace in Basement
- Finished Basement Bathroom
- Natural lighting in basement
Pool
- Heated In Ground Pool
- Gunite Pool
- Saltwater Pool
- Spa
- Waterfall Pool Feature
Outdoor Features
- Deck
- Covered patio or porch
- Exterior Lighting
- Outdoor Storage
Location
- Property is near schools
Schools
- Haw Creek Elementary School
- Lakeside - Forsyth Middle School
- South Forsyth High School
Utilities
- Forced Air Zoned Heating and Cooling System
- Heating System Uses Steam
- Heating System Uses Natural Gas
- Underground Utilities
- Phone Available
- Cable TV Available
Listing and Financial Details
- Assessor Parcel Number 203 176
Community Details
Overview
- Windermere Subdivision
Amenities
- Clubhouse
Recreation
- Tennis Courts
- Pickleball Courts
- Community Playground
- Swim Team
- Fitness Center
- Community Pool
Map
Home Values in the Area
Average Home Value in this Area
Tax History
| Year | Tax Paid | Tax Assessment Tax Assessment Total Assessment is a certain percentage of the fair market value that is determined by local assessors to be the total taxable value of land and additions on the property. | Land | Improvement |
|---|---|---|---|---|
| 2024 | $6,874 | $335,216 | $68,000 | $267,216 |
| 2023 | $6,026 | $304,748 | $60,000 | $244,748 |
| 2022 | $6,028 | $218,404 | $32,000 | $186,404 |
| 2021 | $5,554 | $218,404 | $32,000 | $186,404 |
| 2020 | $5,113 | $197,032 | $32,000 | $165,032 |
| 2019 | $5,403 | $210,660 | $32,000 | $178,660 |
| 2018 | $5,094 | $195,088 | $28,000 | $167,088 |
| 2017 | $4,737 | $177,256 | $28,000 | $149,256 |
| 2016 | $4,737 | $177,256 | $28,000 | $149,256 |
| 2015 | $4,746 | $177,256 | $28,000 | $149,256 |
| 2014 | $4,182 | $161,264 | $0 | $0 |
Property History
| Date | Event | Price | Change | Sq Ft Price |
|---|---|---|---|---|
| 07/12/2025 07/12/25 | For Sale | $1,198,000 | 0.0% | $260 / Sq Ft |
| 05/22/2025 05/22/25 | Pending | -- | -- | -- |
| 05/09/2025 05/09/25 | Price Changed | $1,198,000 | -4.2% | $260 / Sq Ft |
| 04/23/2025 04/23/25 | For Sale | $1,250,000 | -- | $271 / Sq Ft |
Purchase History
| Date | Type | Sale Price | Title Company |
|---|---|---|---|
| Quit Claim Deed | -- | -- | |
| Deed | $497,000 | -- |
Mortgage History
| Date | Status | Loan Amount | Loan Type |
|---|---|---|---|
| Open | $305,000 | New Conventional | |
| Closed | $57,000 | New Conventional | |
| Closed | $379,129 | New Conventional | |
| Closed | $397,544 | New Conventional |
Similar Homes in Cumming, GA
Source: First Multiple Listing Service (FMLS)
MLS Number: 7563209
APN: 203-176
- 3150 Seven Oaks Dr
- 3305 Suffolk Dr
- 3255 Seven Oaks Dr
- 3750 Sweeting St
- 1037 Windermere Crossing
- 1232 Everton Place
- 1648 Hutton Place
- 1477 Edenham Ln
- 3230 Riverhill Ct
- 2202 Glenridge Ln
- 1416 Elgin Way
- 1820 Brushfoot Trail
- 3620 Woodbury Creek Dr
- 3163 Neal Ct
- 2135 Glenfield Trace
- 2400 Gants Hill Place
- 825 River Trace Ct
- 3100 Preston Pointe Way
- 705 Grand Reserve Dr
- 2135 Glenfield Trace
- 1290 Wondering Way
- 1215 Grey Rock Way
- 675 Moonlight Way
- 930 Tree Top Dr
- 1270 Red Cedar Trail
- 965 Tree Top Dr
- 325 Cranbrooke Cir
- 4560 Cold Spring Ct
- 2750 Irwin Ct
- 4540 Nobel Pass
- 3110 Hazeltine Cir
- 440 Bayswater Way
- 4065 Charlottes Overlook Unit The Treehouse
- 585 Marylebone Dr Unit 1
- 4225 Brumby Ln
- 4470 Hedgewood Dr
- 1525 1525 Thunder Gulch Pass

