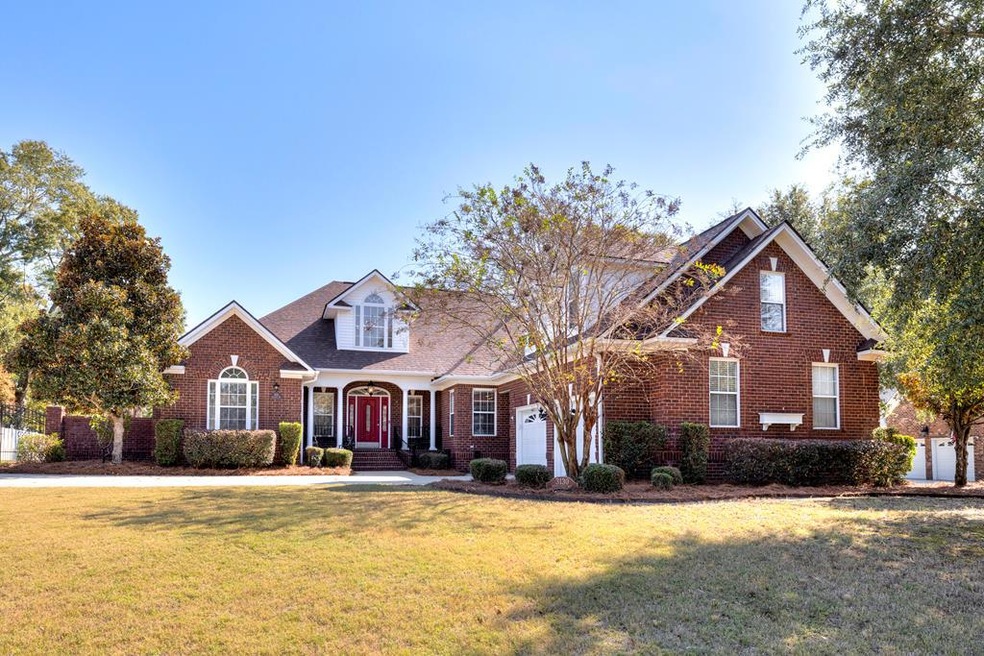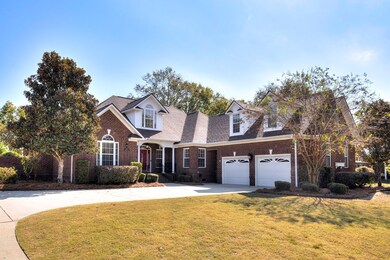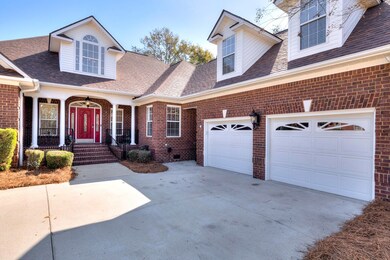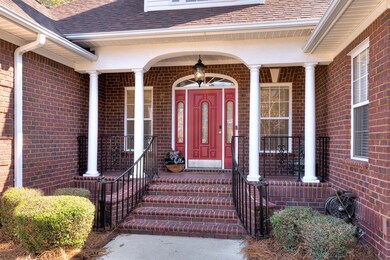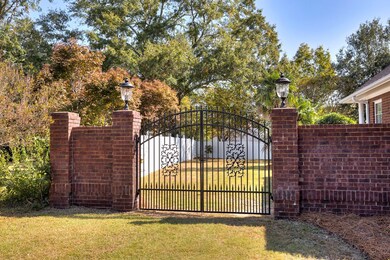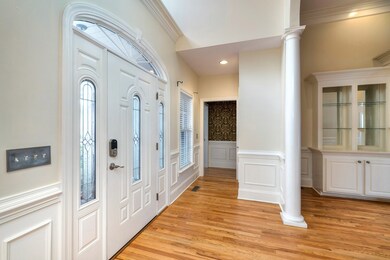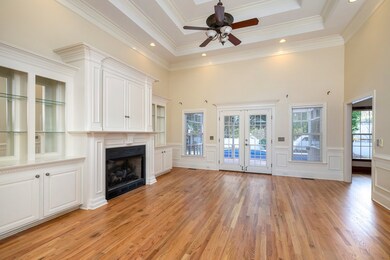
3130 Springdale Way Sumter, SC 29150
Highlights
- In Ground Pool
- Wood Flooring
- Porch
- Ranch Style House
- Thermal Windows
- Eat-In Kitchen
About This Home
As of January 2025Check out this beautiful retreat right in the middle of town. Heavy molding and triple trey ceiling in the living room. New roof, Trane HVAC in 2021 with 10-year warranty. The backyard oasis includes a gorgeous pool with slide and diving board. Enjoy outdoor living at its finest while from the outdoor patio, back porch or screened in porch. Home includes a sprinkler system that runs off a well. Backyard is fully fenced. Google smart home locks and thermostats. USB outlets installed to keep all your devices charged. Split bedroom floorplan with dual closets and vanities in the primary. Bonus room includes a large closet and a full bathroom. Brand new pool liner and pump motor. Freshly refinished hardwood floors and new carpet.
Last Agent to Sell the Property
Gaymon Realty Group Brokerage Email: 8037743030, closer@gaymonrealtygroup.com License #127761 Listed on: 11/04/2024
Co-Listed By
Gaymon Realty Group Brokerage Email: 8037743030, closer@gaymonrealtygroup.com License #85173
Home Details
Home Type
- Single Family
Est. Annual Taxes
- $3,026
Year Built
- Built in 2004
Lot Details
- 0.48 Acre Lot
- Brick Fence
- Landscaped
- Sprinkler System
HOA Fees
- $29 Monthly HOA Fees
Parking
- 2 Car Garage
Home Design
- Ranch Style House
- Brick Exterior Construction
- Shingle Roof
Interior Spaces
- 2,969 Sq Ft Home
- Gas Log Fireplace
- Thermal Windows
- Blinds
- Entrance Foyer
- Crawl Space
- Home Security System
- Washer and Dryer Hookup
Kitchen
- Eat-In Kitchen
- Oven
- Cooktop
- Recirculated Exhaust Fan
- Microwave
- Dishwasher
- Disposal
Flooring
- Wood
- Carpet
Bedrooms and Bathrooms
- 4 Bedrooms
Outdoor Features
- In Ground Pool
- Patio
- Porch
Schools
- Millwood Elementary School
- Alice Drive Middle School
- Sumter High School
Utilities
- Cooling Available
- Heat Pump System
- Cable TV Available
Community Details
- Timberline Meadows Subdivision
Listing and Financial Details
- Assessor Parcel Number 1840602021
Ownership History
Purchase Details
Home Financials for this Owner
Home Financials are based on the most recent Mortgage that was taken out on this home.Purchase Details
Purchase Details
Home Financials for this Owner
Home Financials are based on the most recent Mortgage that was taken out on this home.Purchase Details
Home Financials for this Owner
Home Financials are based on the most recent Mortgage that was taken out on this home.Purchase Details
Home Financials for this Owner
Home Financials are based on the most recent Mortgage that was taken out on this home.Purchase Details
Home Financials for this Owner
Home Financials are based on the most recent Mortgage that was taken out on this home.Similar Homes in Sumter, SC
Home Values in the Area
Average Home Value in this Area
Purchase History
| Date | Type | Sale Price | Title Company |
|---|---|---|---|
| Deed | $505,000 | None Listed On Document | |
| Quit Claim Deed | -- | None Listed On Document | |
| Deed | $418,000 | -- | |
| Deed | $335,000 | None Available | |
| Deed | $330,000 | -- | |
| Deed | $387,000 | None Available |
Mortgage History
| Date | Status | Loan Amount | Loan Type |
|---|---|---|---|
| Open | $404,000 | New Conventional | |
| Previous Owner | $410,428 | FHA | |
| Previous Owner | $344,313 | VA | |
| Previous Owner | $346,055 | VA | |
| Previous Owner | $300,000 | New Conventional | |
| Previous Owner | $309,600 | Purchase Money Mortgage | |
| Previous Owner | $40,000 | Unknown |
Property History
| Date | Event | Price | Change | Sq Ft Price |
|---|---|---|---|---|
| 01/10/2025 01/10/25 | Sold | $505,000 | 0.0% | $170 / Sq Ft |
| 11/13/2024 11/13/24 | Pending | -- | -- | -- |
| 11/04/2024 11/04/24 | For Sale | $505,000 | +20.8% | $170 / Sq Ft |
| 09/16/2022 09/16/22 | Sold | $418,000 | -1.6% | $137 / Sq Ft |
| 08/21/2021 08/21/21 | Pending | -- | -- | -- |
| 08/15/2021 08/15/21 | For Sale | $425,000 | +26.9% | $139 / Sq Ft |
| 11/21/2019 11/21/19 | Sold | $335,000 | -7.7% | $113 / Sq Ft |
| 10/27/2019 10/27/19 | Pending | -- | -- | -- |
| 09/03/2019 09/03/19 | For Sale | $363,000 | +10.0% | $122 / Sq Ft |
| 10/19/2012 10/19/12 | Sold | $330,000 | -8.1% | $110 / Sq Ft |
| 10/09/2012 10/09/12 | Pending | -- | -- | -- |
| 08/16/2012 08/16/12 | For Sale | $359,000 | -- | $120 / Sq Ft |
Tax History Compared to Growth
Tax History
| Year | Tax Paid | Tax Assessment Tax Assessment Total Assessment is a certain percentage of the fair market value that is determined by local assessors to be the total taxable value of land and additions on the property. | Land | Improvement |
|---|---|---|---|---|
| 2024 | $3,026 | $16,000 | $1,520 | $14,480 |
| 2023 | $3,026 | $16,710 | $1,520 | $15,190 |
| 2022 | $2,531 | $13,980 | $1,520 | $12,460 |
| 2021 | $2,528 | $13,980 | $1,520 | $12,460 |
| 2020 | $2,586 | $13,410 | $1,520 | $11,890 |
| 2019 | $2,460 | $12,850 | $1,520 | $11,330 |
| 2018 | $2,370 | $12,850 | $1,520 | $11,330 |
| 2017 | $2,421 | $12,850 | $1,520 | $11,330 |
| 2016 | $2,459 | $12,850 | $1,520 | $11,330 |
| 2015 | $2,655 | $13,390 | $2,040 | $11,350 |
| 2014 | $2,655 | $13,390 | $2,040 | $11,350 |
| 2013 | -- | $13,390 | $2,040 | $11,350 |
Agents Affiliated with this Home
-
B
Seller's Agent in 2025
Brenda Whaley
Gaymon Realty Group
-
J
Seller Co-Listing Agent in 2025
Jeremy Beben
Gaymon Realty Group
-
V
Buyer's Agent in 2025
Vince Watkins
RE/MAX Summit
-
A
Seller's Agent in 2022
Angelica Canlas
Uptown Realty, LLC
-
P
Seller Co-Listing Agent in 2022
Patrick Enzor
Uptown Realty, LLC
-
L
Buyer's Agent in 2022
Lisa Svetlik
ERA-Wilder Realty-Sumter
Map
Source: Sumter Board of REALTORS®
MLS Number: 168032
APN: 184-06-02-021
- 3150 Springdale Way
- 3105 Springdale Way
- 835 Curlew Cir
- 175 Hidden Bay Dr
- 765 Breezy Bay Ln
- 535 Kittiwake Ln
- 570 Curlew Cir
- 680 Curlew Cir
- 545 Curlew Cir
- 3350 Lespedeza Court Lot# 052 Poplar-B
- 75 Hidden Bay Dr
- 3390 Riders Dr
- 3315 Lespedeza Ct
- 3330 Lespedeza Ct
- 3385 Lespedeza Court Lot# 049 Doyle-J
- 3330 Lespedeza Ct Lot #058 Ransford M
- 3375 Lespedeza Ct
- 550 Edenwood Drive Lot# C67 Rylen-G
- 3375 Lespedeza Ct Lot #050 Ransford M
- 565 Edenwood Drive Lot# C44 Brice-C
