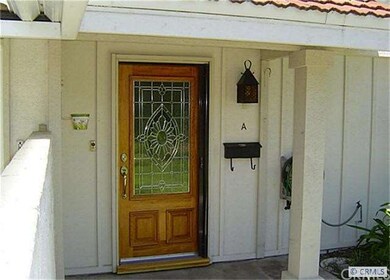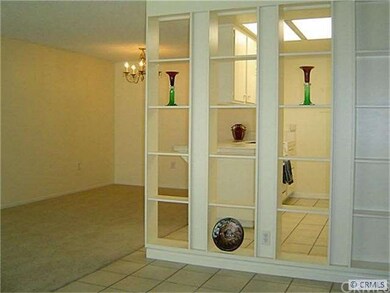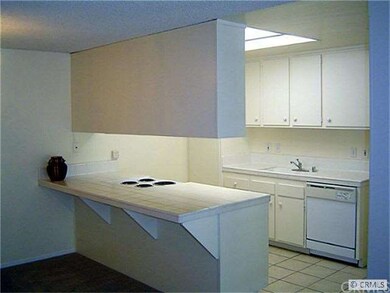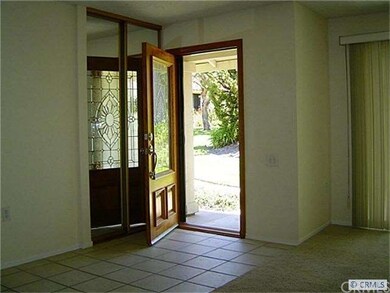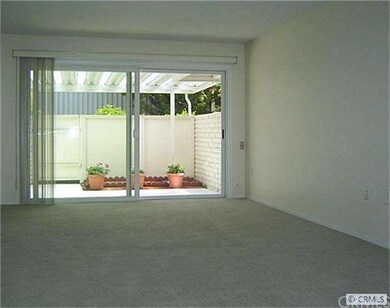
3130 Via Serena N Unit A Laguna Woods, CA 92637
Highlights
- Fitness Center
- Senior Community
- Open Floorplan
- Private Pool
- All Bedrooms Downstairs
- Clubhouse
About This Home
As of August 2012Desirable single level 3 bedroom, 2 bathroom Hermosa model rarely on the market. Features include beveled glass solid mahogany entry door, new retractable screen door, double paned Milgard Windows, and doors, skylights in bathrooms and kitchen, tiled floors, neutral carpet and paint, covered patio, marble like bathroom vanities, upgraded baseboards throughout, built-in lockable storage in carport. The community of Laguna Woods Village offers many amenities such as 10 Tennis courts, Equestrian Center with show ring, Championship class 27 hole golf course, Executive par 3 golf course, several full workout gym facilities, proprietary bus system offering transportation to medical facilites and local shopping centers, and much more to meet all residents needs. Exterior will be painted by the Association within the next 30 - 60 days and immediately after completion the landscape will also be replaced or 'spruced' up by the Association.
Last Agent to Sell the Property
Notch Luxury Properties License #01365189 Listed on: 04/29/2012
Property Details
Home Type
- Condominium
Est. Annual Taxes
- $2,945
Year Built
- Built in 1972
Parking
- 1 Car Garage
- 1 Carport Space
Home Design
- Turnkey
- Planned Development
- Brick Exterior Construction
- Metal Roof
- Partial Copper Plumbing
- Stucco
Interior Spaces
- 1,189 Sq Ft Home
- Open Floorplan
- Skylights
- Fireplace
- Double Pane Windows
- Blinds
- Window Screens
- Sliding Doors
- Entrance Foyer
- Living Room
- Attic
Kitchen
- Breakfast Bar
- Self-Cleaning Oven
- Electric Cooktop
- Microwave
- Dishwasher
- Tile Countertops
- Disposal
Flooring
- Carpet
- Tile
Bedrooms and Bathrooms
- 3 Bedrooms
- All Bedrooms Down
- Mirrored Closets Doors
Laundry
- Laundry Room
- Dryer
- Washer
Pool
- Private Pool
- Spa
Utilities
- Forced Air Heating and Cooling System
- Sewer Paid
- Cable TV Available
Additional Features
- Covered patio or porch
- Property is near public transit
Listing and Financial Details
- Legal Lot and Block 1 / 3130
- Tax Tract Number 7124
- Assessor Parcel Number 93220143
Community Details
Overview
- Senior Community
- Property has a Home Owners Association
- Association Phone (949) 597-4600
- Hermosa
- Maintained Community
Amenities
- Sauna
- Clubhouse
Recreation
- Tennis Courts
- Fitness Center
- Community Pool
- Community Spa
Security
- Security Service
Ownership History
Purchase Details
Home Financials for this Owner
Home Financials are based on the most recent Mortgage that was taken out on this home.Purchase Details
Purchase Details
Purchase Details
Home Financials for this Owner
Home Financials are based on the most recent Mortgage that was taken out on this home.Purchase Details
Purchase Details
Similar Homes in Laguna Woods, CA
Home Values in the Area
Average Home Value in this Area
Purchase History
| Date | Type | Sale Price | Title Company |
|---|---|---|---|
| Grant Deed | $236,000 | California Title Company | |
| Interfamily Deed Transfer | -- | California Title Company | |
| Interfamily Deed Transfer | -- | California Title Company | |
| Interfamily Deed Transfer | -- | California Title Company | |
| Interfamily Deed Transfer | -- | California Title Company | |
| Grant Deed | $173,000 | -- | |
| Interfamily Deed Transfer | -- | -- |
Mortgage History
| Date | Status | Loan Amount | Loan Type |
|---|---|---|---|
| Previous Owner | $145,092 | Unknown |
Property History
| Date | Event | Price | Change | Sq Ft Price |
|---|---|---|---|---|
| 06/02/2022 06/02/22 | Rented | $2,800 | 0.0% | -- |
| 10/14/2021 10/14/21 | Under Contract | -- | -- | -- |
| 09/25/2021 09/25/21 | Price Changed | $2,800 | +3.7% | $2 / Sq Ft |
| 09/03/2021 09/03/21 | For Rent | $2,700 | +23.0% | -- |
| 09/23/2016 09/23/16 | Rented | $2,195 | 0.0% | -- |
| 09/18/2016 09/18/16 | For Rent | $2,195 | +10.0% | -- |
| 11/21/2014 11/21/14 | Rented | $1,995 | 0.0% | -- |
| 11/21/2014 11/21/14 | For Rent | $1,995 | 0.0% | -- |
| 01/30/2014 01/30/14 | Rented | $1,995 | 0.0% | -- |
| 12/31/2013 12/31/13 | Under Contract | -- | -- | -- |
| 12/29/2013 12/29/13 | For Rent | $1,995 | 0.0% | -- |
| 08/14/2012 08/14/12 | Sold | $236,000 | -1.7% | $198 / Sq Ft |
| 06/21/2012 06/21/12 | Price Changed | $239,999 | -2.0% | $202 / Sq Ft |
| 05/16/2012 05/16/12 | Price Changed | $244,999 | -2.0% | $206 / Sq Ft |
| 04/29/2012 04/29/12 | For Sale | $250,000 | -- | $210 / Sq Ft |
Tax History Compared to Growth
Tax History
| Year | Tax Paid | Tax Assessment Tax Assessment Total Assessment is a certain percentage of the fair market value that is determined by local assessors to be the total taxable value of land and additions on the property. | Land | Improvement |
|---|---|---|---|---|
| 2024 | $2,945 | $284,913 | $189,839 | $95,074 |
| 2023 | $2,876 | $279,327 | $186,117 | $93,210 |
| 2022 | $2,825 | $273,850 | $182,467 | $91,383 |
| 2021 | $2,769 | $268,481 | $178,889 | $89,592 |
| 2020 | $2,744 | $265,729 | $177,055 | $88,674 |
| 2019 | $2,689 | $260,519 | $173,583 | $86,936 |
| 2018 | $2,639 | $255,411 | $170,179 | $85,232 |
| 2017 | $2,587 | $250,403 | $166,842 | $83,561 |
| 2016 | $2,544 | $245,494 | $163,571 | $81,923 |
| 2015 | $2,514 | $241,807 | $161,114 | $80,693 |
| 2014 | $2,459 | $237,071 | $157,958 | $79,113 |
Agents Affiliated with this Home
-
G
Seller's Agent in 2022
Gary Peterson
Century 21 Rainbow Realty
-
M
Seller Co-Listing Agent in 2022
Margaret Craddick
Century 21 Rainbow Realty
-

Buyer's Agent in 2016
Matthew Drenner
Real Estate Establishment Inc.
(714) 322-9030
74 Total Sales
-

Seller's Agent in 2014
Ken McCord
Seven Gables Real Estate
(714) 244-0778
67 Total Sales
-
C
Buyer's Agent in 2014
Catherine Mulley
Laguna Premier Realty Inc.
(518) 858-4103
26 in this area
27 Total Sales
-
E
Buyer's Agent in 2014
Elizabeth Coe
Keller Williams Realty Irvine
Map
Source: California Regional Multiple Listing Service (CRMLS)
MLS Number: S696237
APN: 932-201-43
- 3130 Via Serena N Unit B
- 3114 Via Serena S Unit C
- 3088 Via Serena N Unit D
- 3110 Via Serena S Unit Q
- 3066 Via Serena S Unit A
- 3042 Via Serena S Unit A
- 23812 Pesaro
- 22391 Lombardi
- 3145 Via Vista Unit B
- 22665 Ancona
- 3144 Via Vista Unit Q
- 3137 Via Vista Unit A
- 3034 Via Vista Unit A
- 22287 Modina
- 3026 Calle Sonora Unit A
- 3149 Via Vista Unit A
- 22352 Torino
- 23332 Caminito Lazaro Unit 260
- 23342 Caminito Juanico Unit 304
- 22361 Torino

