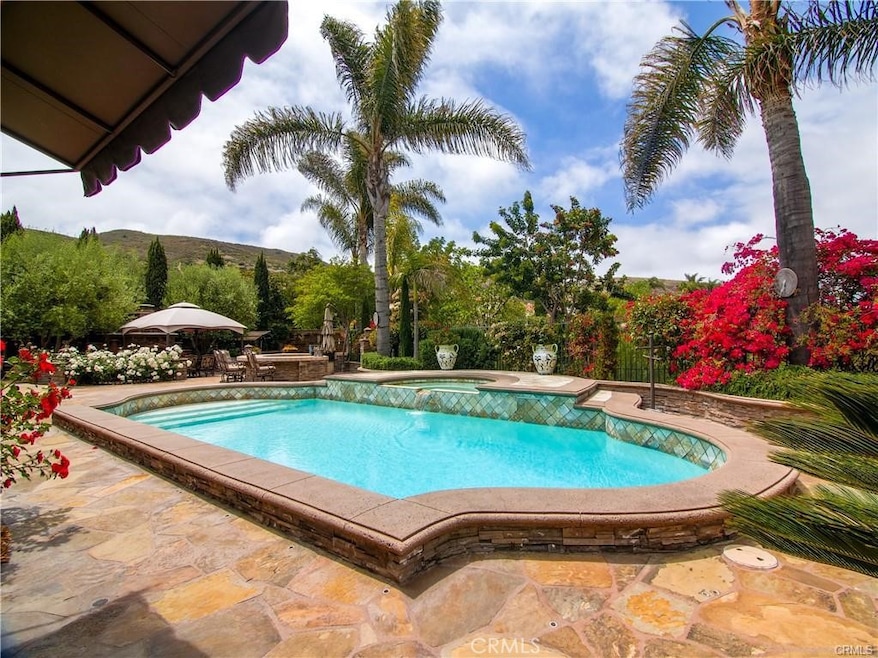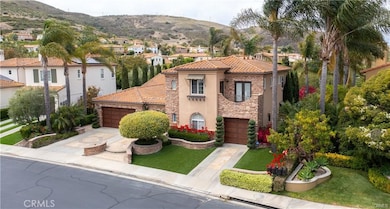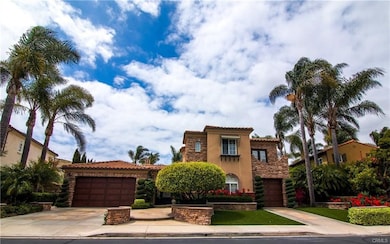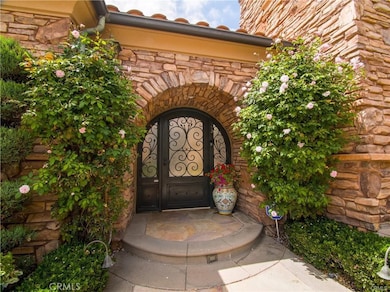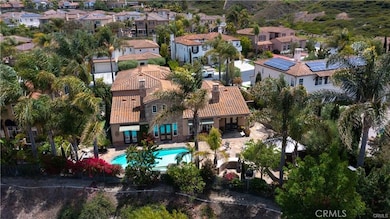31301 Avenida Terramar San Juan Capistrano, CA 92675
San Juan Hills NeighborhoodHighlights
- In Ground Pool
- Primary Bedroom Suite
- City Lights View
- Harold Ambuehl Elementary School Rated A-
- Gated Community
- Maid or Guest Quarters
About This Home
Opportunity knocks and opens doors to your own private Resort in one of the most charming Cities in South Orange County! Enter the fully gated courtyard, and the soothing sound of the waterfall fountain will greet you! Walk through the forged Iron and wood front door and you will be amazed at the charm and beauty that surrounds you! Elegant wood floors, soaring ceilings and sweeping stairs all draw you into this sweet home. The dining room has French doors that open to the courtyard, your very own wine room keeps your spirits cool! A private powder room is perfect for guests. The living room leads to the entertainer's yard via another set of French doors. Amazing gourmet kitchen overlooks the enormous family room that shares a double sided fireplace with the nook. this Chef's kitchen is equipped with top of the line appliances, a giant island and walk in pantry! The perfect space to entertain loved ones! The main floor primary bedroom is as luxurious as can be with a cozy fireplace, French doors that lead to the backyard Oasis and a spa like bathroom with dual vanities, soaking tub and a gigantic walk in shower! A walk in closet completes your primary room suite. Additional downstairs bedroom with en-suite bathroom can pose as an office or den. Upstairs you will enjoy a loft with it's own balcony and adjacent storage closet, two spacious bedrooms sharing a Jack N Jill bathroom with dual vanities and plenty of storage opportunities. Outside, soak in the year round California Sun by your private pool, A true Paradise on Earth! Enjoy an evening glass of wine by the warmth of your charming outdoor fireplace! Or prepare and serve delicious meals at your outdoor BBQ center. There is even a putting green in the side yard and a beautiful soothing waterfall! A true gem, this beautiful home offers the ultimate experience in Luxury, Comfort and Modern amenities abound! The gated community is coveted! Private and public schools are top rated and the Charming Downtown San Juan Capistrano, only minutes away, boasts numerous restaurants, shops and the Jewel
of the California Missions! let's not forget that you are just a short hop to the famous Dana Point Harbor, Exclusive Resorts and Beaches! You have to pinch yourself to believe it!
Listing Agent
Compass Brokerage Phone: 949-874-1424 License #01190742 Listed on: 11/17/2025

Home Details
Home Type
- Single Family
Est. Annual Taxes
- $21,231
Year Built
- Built in 1998
Lot Details
- 0.28 Acre Lot
- Property fronts a private road
- Wrought Iron Fence
- Block Wall Fence
- Level Lot
- Sprinkler System
Parking
- 3 Car Direct Access Garage
- Parking Available
- Front Facing Garage
- Driveway
Property Views
- City Lights
- Woods
- Mountain
- Hills
Home Design
- Spanish Architecture
- Entry on the 1st floor
- Turnkey
- Brick Exterior Construction
- Tile Roof
- Seismic Tie Down
- Stucco
Interior Spaces
- 3,498 Sq Ft Home
- 2-Story Property
- Recessed Lighting
- Custom Window Coverings
- Blinds
- Window Screens
- Formal Entry
- Family Room with Fireplace
- Great Room
- Living Room
- Dining Room
- Home Office
- Loft
- Storage
- Laundry Room
Kitchen
- Breakfast Area or Nook
- Walk-In Pantry
- Built-In Range
- Microwave
- Freezer
- Ice Maker
- Dishwasher
- Kitchen Island
- Granite Countertops
Flooring
- Wood
- Tile
Bedrooms and Bathrooms
- 4 Bedrooms | 2 Main Level Bedrooms
- Primary Bedroom on Main
- Fireplace in Primary Bedroom
- Primary Bedroom Suite
- Walk-In Closet
- Jack-and-Jill Bathroom
- Maid or Guest Quarters
- Bathroom on Main Level
- Dual Vanity Sinks in Primary Bathroom
- Private Water Closet
- Soaking Tub
- Bathtub with Shower
- Separate Shower
- Exhaust Fan In Bathroom
- Linen Closet In Bathroom
Home Security
- Carbon Monoxide Detectors
- Fire and Smoke Detector
Pool
- In Ground Pool
- In Ground Spa
Outdoor Features
- Balcony
- Stone Porch or Patio
- Outdoor Fireplace
- Exterior Lighting
- Outdoor Grill
- Rain Gutters
Utilities
- Two cooling system units
- Forced Air Heating and Cooling System
- Natural Gas Connected
- Water Heater
Listing and Financial Details
- Security Deposit $11,000
- Rent includes association dues, gardener, pool
- 12-Month Minimum Lease Term
- Available 1/1/25
- Tax Lot 52
- Tax Tract Number 13437
- Assessor Parcel Number 66649115
- Seller Considering Concessions
Community Details
Overview
- Property has a Home Owners Association
- Sj Hills Estate HOA
- Bellacere Subdivision
Recreation
- Park
Pet Policy
- Call for details about the types of pets allowed
- Pet Deposit $500
Security
- Gated Community
Map
Source: California Regional Multiple Listing Service (CRMLS)
MLS Number: OC25261666
APN: 666-491-15
- 31232 Calle Bolero
- 28301 Via Del Mar
- 28262 Camino Del Rio
- 28257 Via Del Mar
- 3202 Portico Del Norte
- 1302 Cadena
- 27598 Paseo Sonata
- 27477 Paseo Amador
- 27485 Paseo Amador Unit 5
- 27605 Paseo Alondra Unit 25
- 27507 Via Sequoia
- 32011 Paseo Amante
- 27369 Paseo la Serna
- 27782 Via Madrina
- 27941 Via Estancia
- 110 Del Cabo Unit C34
- 31901 Via Salamanca
- 28484 Via Mambrino
- 28481 Avenida la Mancha
- 31841 Via Puntero
- 28243 Via Del Mar
- 28111 Via Rueda
- 2004 Via Solona
- 2200 Via Iris
- 31983 Paseo Bridal
- 32017 Paseo Rama
- 6009 Camino Tierra
- 2897 Calle Heraldo
- 75 Marbella
- 5417 Camino Mojado
- 33561 Avenida Calita
- 33915 Calle Borrego
- 32561 Pila Degracia
- 2945 Via Blanco
- 712 Calle Divino
- 4001 Calle Abril
- 3707 Calle la Quinta
- 2745 Penasco
- 32221 Alipaz St Unit 232
- 32552 Alipaz St Unit 36
