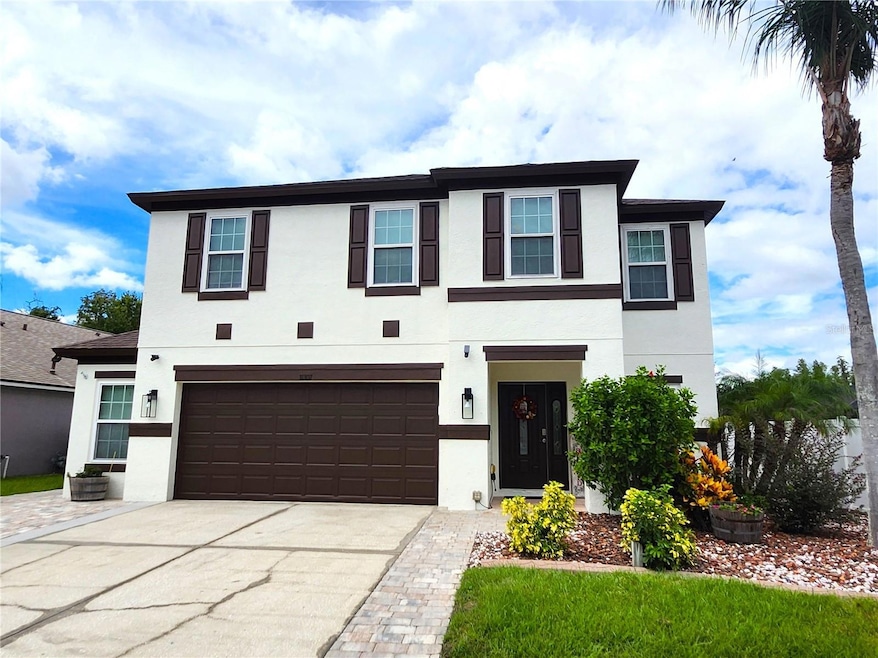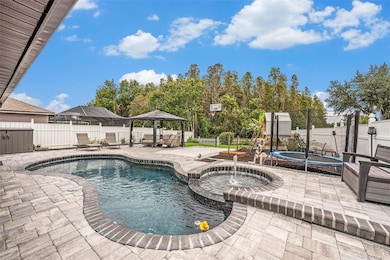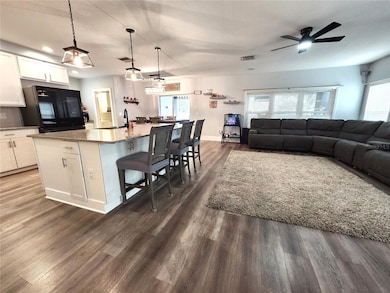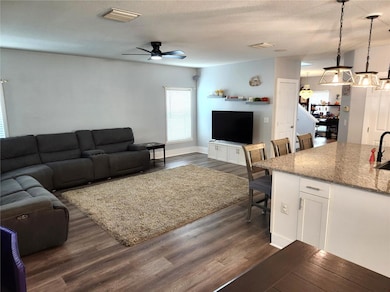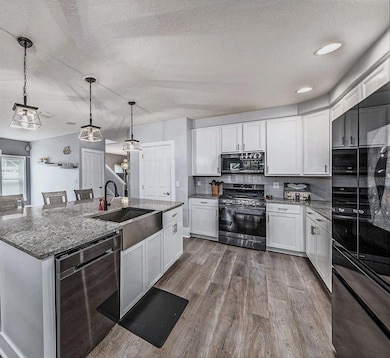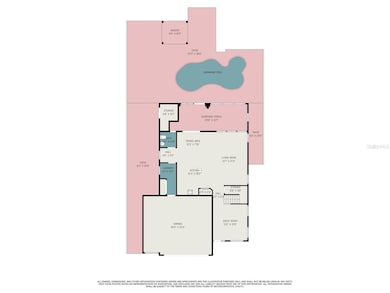
31307 Chatterly Dr Unit 1D/1E Wesley Chapel, FL 33543
Estimated payment $3,537/month
Highlights
- Fitness Center
- In Ground Pool
- View of Trees or Woods
- Dr. John Long Middle School Rated A-
- Gated Community
- Clubhouse
About This Home
Under contract-accepting backup offers. Welcome to this gorgeously updated, Ready-to-Move-In 5 bedroom + loft home with its own resort stye pool in Pasco County’s highly desirable Meadow Pointe neighborhood. Fully fenced yard with thick woods behind, this extra-long homesite offers more than ample room in and beyond the pool area. Perfect for entertaining, the entire 45’X32’ pool area is covered with luxurious pavers, where you’ll find a 10’X10’ gazebo and a shallow splash pad/tanning area. The gourmet kitchen has been totally remodeled with stone counters, 5’X8’ island with underneath storage, single bowl SS sink with touchless faucet, Stainless Steel appliances (natural gas), 42” white kitchen cabinets, and all new light fixtures. The entire first floor reveals hardy luxury vinyl plank while engineered hardwood is found on the stairs and master bedroom. The primary bath has also been renovated with a doorless shower, free standing soaker tub, double sink vanity, backlight mirrors, and luxury vinyl flooring. Take comfort knowing all major home components have already been addressed including Triple Pane Windows throughout (2016), Roof (2019), Both A/C units (2017), Gas water heater (2023), exterior painted (2024), pool resurfaced with Pebble Tec (2020), and a new pool pump (2025). The 2.5 car garage has been enhanced with extra storage including hanging shelving, and the driveway has been widened to over 26 ft, easily accommodating 3 cars across. The screened lanai has been extended across the entire back of the home with a built-in 40sf shed at the end. The stackable washer and dryer, wall-mount TV in nursery and loft, and the playground equipment on rubber mulch all convey with the home! This tastefully updated and thoughtfully enhanced home is in a highly rated school system and is close to Meadow Pointe III’s amenity center which includes a clubhouse, gym, tennis/basketball/volleyball courts, and pool. This home’s location in the gated village of Wrencrest allows direct and convenient access to Meadow Pointe Blvd, a direct route to SR 56. Call today for your private tour!
Listing Agent
BHHS FLORIDA PROPERTIES GROUP Brokerage Phone: 813-907-8200 License #628922 Listed on: 09/11/2025

Home Details
Home Type
- Single Family
Est. Annual Taxes
- $5,262
Year Built
- Built in 2004
Lot Details
- 8,074 Sq Ft Lot
- Near Conservation Area
- Southeast Facing Home
- Vinyl Fence
- Landscaped
- Oversized Lot
- Level Lot
- Metered Sprinkler System
- Property is zoned MPUD
HOA Fees
- $9 Monthly HOA Fees
Parking
- 2 Car Attached Garage
- Oversized Parking
- Garage Door Opener
- Driveway
Home Design
- Bi-Level Home
- Slab Foundation
- Frame Construction
- Shingle Roof
- Block Exterior
- Stucco
Interior Spaces
- 2,686 Sq Ft Home
- Vaulted Ceiling
- Ceiling Fan
- Thermal Windows
- Low Emissivity Windows
- Insulated Windows
- Shades
- Blinds
- Rods
- Sliding Doors
- Great Room
- Family Room Off Kitchen
- Loft
- Inside Utility
- Views of Woods
Kitchen
- Eat-In Kitchen
- Dinette
- Walk-In Pantry
- Cooktop
- Recirculated Exhaust Fan
- Microwave
- Dishwasher
- Stone Countertops
- Disposal
Flooring
- Engineered Wood
- Brick
- Carpet
- Ceramic Tile
- Luxury Vinyl Tile
Bedrooms and Bathrooms
- 5 Bedrooms
- Primary Bedroom on Main
- Walk-In Closet
- Private Water Closet
- Freestanding Bathtub
- Bathtub With Separate Shower Stall
Laundry
- Laundry Room
- Dryer
- Washer
Home Security
- Security Lights
- Fire and Smoke Detector
Pool
- In Ground Pool
- Auto Pool Cleaner
Outdoor Features
- Gazebo
- Shed
- Private Mailbox
Schools
- Wiregrass Elementary School
- John Long Middle School
- Wiregrass Ranch High School
Utilities
- Central Heating and Cooling System
- Heat Pump System
- Heating System Uses Natural Gas
- Thermostat
- Underground Utilities
- Natural Gas Connected
- Gas Water Heater
- Water Softener
- High Speed Internet
- Cable TV Available
Listing and Financial Details
- Visit Down Payment Resource Website
- Legal Lot and Block 60 / 8
- Assessor Parcel Number 20-26-34-006.0-008.00-060.0
- $2,077 per year additional tax assessments
Community Details
Overview
- Rizzetta & Company/Lauren Jones Association, Phone Number (813) 991-1001
- Visit Association Website
- Meadow Pointe 03 Ph 01 Unit 1D/1E Subdivision
- Association Owns Recreation Facilities
- The community has rules related to deed restrictions
Recreation
- Tennis Courts
- Community Basketball Court
- Shuffleboard Court
- Community Playground
- Fitness Center
- Community Pool
Additional Features
- Clubhouse
- Gated Community
Map
Home Values in the Area
Average Home Value in this Area
Tax History
| Year | Tax Paid | Tax Assessment Tax Assessment Total Assessment is a certain percentage of the fair market value that is determined by local assessors to be the total taxable value of land and additions on the property. | Land | Improvement |
|---|---|---|---|---|
| 2025 | $5,262 | $224,360 | -- | -- |
| 2024 | $5,262 | $216,700 | -- | -- |
| 2023 | $4,969 | $210,390 | $0 | $0 |
| 2022 | $4,582 | $204,270 | $0 | $0 |
| 2021 | $4,418 | $198,320 | $58,123 | $140,197 |
| 2020 | $4,353 | $195,590 | $35,147 | $160,443 |
| 2019 | $4,305 | $191,200 | $0 | $0 |
| 2018 | $4,253 | $187,635 | $0 | $0 |
| 2017 | $4,200 | $187,635 | $0 | $0 |
| 2016 | $3,860 | $179,996 | $0 | $0 |
| 2015 | $3,846 | $178,745 | $0 | $0 |
| 2014 | $3,776 | $189,046 | $28,567 | $160,479 |
Property History
| Date | Event | Price | List to Sale | Price per Sq Ft |
|---|---|---|---|---|
| 10/11/2025 10/11/25 | Pending | -- | -- | -- |
| 09/18/2025 09/18/25 | Price Changed | $590,000 | -1.7% | $220 / Sq Ft |
| 09/11/2025 09/11/25 | For Sale | $600,000 | -- | $223 / Sq Ft |
Purchase History
| Date | Type | Sale Price | Title Company |
|---|---|---|---|
| Corporate Deed | $283,578 | Florida Affiliated Title Ser |
Mortgage History
| Date | Status | Loan Amount | Loan Type |
|---|---|---|---|
| Open | $263,550 | Purchase Money Mortgage |
About the Listing Agent

“Helping You Open Doors to Life’s Next Chapter” simply explains Jennifer Kibiger’s approach to her successful 30-year, locally based real estate career.
I understand there is a significant reason one is buying or selling a house. The last thing one needs is a pushy salesperson, but rather a Trusted Advisor, one they can rely on to have their best interests in mind. I am there for my customers to inform, educate, and assist them in making the best decisions for themselves. I feel very
Jennifer's Other Listings
Source: Stellar MLS
MLS Number: TB8426046
APN: 34-26-20-0060-00800-0600
- 1433 Greely Ct
- 1227 Atticus Ct Unit 1B
- 31434 Shaker Cir
- 31141 Harthorn Ct
- 31451 Shaker Cir
- 31806 Larkenheath Dr
- 1236 Bensbrooke Dr
- 31308 Wrencrest Dr
- 31215 Wrencrest Dr
- 31203 Wrencrest Dr
- 1131 Wrightswynde Ct
- 1123 Wright Swynde Ct
- 30930 Whitlock Dr
- 10707 Pegasus Valley Ct
- 19418 Paddock View Dr
- 1754 Fircrest Ct
- 31052 Wrencrest Dr
- 19421 Paddock View Dr
- 30829 Iverson Dr
- 19316 Eagle Creek Ln
