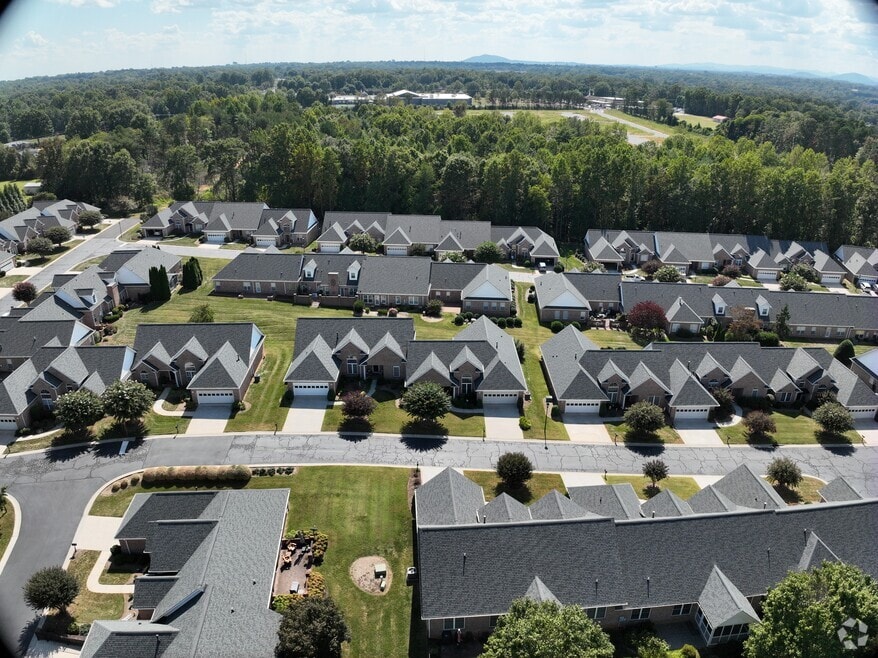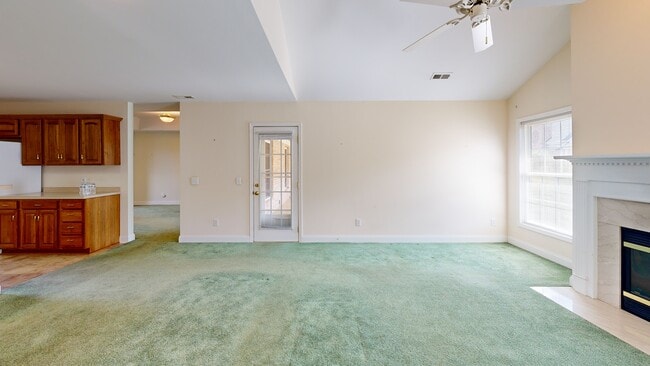
3131 9th Street Dr NE Unit 53 Hickory, NC 28601
East Hickory NeighborhoodEstimated payment $2,338/month
Highlights
- Clubhouse
- End Unit
- Community Pool
- Clyde Campbell Elementary School Rated A-
- Screened Porch
- 2 Car Attached Garage
About This Home
Seller now offering a $5000 credit with acceptable offer! Welcome to Unit 53 in The Cedars—an all-brick, one-level end-unit in one of Hickory’s most desirable townhome communities! This one-owner home features a sought-after split-bedroom layout, spacious living areas, vaulted ceilings, a cozy fireplace, & a primary bath w/ the kind of space you dream about! The kitchen is open to the main living area, but you still have separate dining & den--the best of both worlds. The dining area features a stunning Waterford chandelier. The large screened-in porch is a standout—perfect for enjoying those cooler evenings. The Cedars isn’t just a neighborhood—it’s a lifestyle. Residents enjoy access to clubhouse, pool,& a vibrant social scene w/ happy hours, luncheons, & a singing group. With the last days of summer here, there’s still time to enjoy the pool. Conveniently located close to shopping, dining,& local parks, you’ll have everything you need just minutes away. This home is full of potential& waiting for your personal touch to make it your own!
Listing Agent
Weichert, Realtors - Team Metro Brokerage Email: brittanyscott@teammetro.net License #316509 Listed on: 08/07/2025

Townhouse Details
Home Type
- Townhome
Year Built
- Built in 2002
HOA Fees
- $300 Monthly HOA Fees
Parking
- 2 Car Attached Garage
- Driveway
Home Design
- Entry on the 1st floor
- Slab Foundation
- Four Sided Brick Exterior Elevation
Interior Spaces
- 1,873 Sq Ft Home
- 1-Story Property
- Great Room with Fireplace
- Screened Porch
Kitchen
- Oven
- Dishwasher
Bedrooms and Bathrooms
- 3 Main Level Bedrooms
- 2 Full Bathrooms
Laundry
- Laundry Room
- Washer and Dryer
Schools
- Clyde Campbell Elementary School
- Arndt Middle School
- St. Stephens High School
Additional Features
- End Unit
- Central Heating and Cooling System
Listing and Financial Details
- Assessor Parcel Number 371415730764
Community Details
Overview
- The Cedars HOA Kristy Smith Association, Phone Number (240) 285-8894
- The Cedars Subdivision
Amenities
- Clubhouse
Recreation
- Community Pool
3D Interior and Exterior Tours
Floorplan
Map
Home Values in the Area
Average Home Value in this Area
Property History
| Date | Event | Price | List to Sale | Price per Sq Ft |
|---|---|---|---|---|
| 10/18/2025 10/18/25 | Price Changed | $325,000 | -7.1% | $174 / Sq Ft |
| 09/03/2025 09/03/25 | For Sale | $350,000 | 0.0% | $187 / Sq Ft |
| 08/12/2025 08/12/25 | Pending | -- | -- | -- |
| 08/07/2025 08/07/25 | For Sale | $350,000 | -- | $187 / Sq Ft |
About the Listing Agent

Looking for a top real estate expert in the Hickory area? Brittany proudly serves Caldwell, Catawba, Burke, Alexander, and surrounding Counties, helping both buyers and sellers navigate their real estate journey with confidence.
A Granite Falls native and long-time Hickory resident, Brittany has a deep understanding of the area and its communities. Her top priority is making the process smooth, stress-free, and enjoyable while ensuring her clients feel comfortable, informed, and
Brittany's Other Listings
Source: Canopy MLS (Canopy Realtor® Association)
MLS Number: 4288358
- 1710 30th Avenue Dr NE
- 3245 15th St NE
- 1734 30th Avenue Dr NE
- 3515 12th Street Dr NE
- 1749 30th Avenue Ct NE
- 1447 34th Avenue Ln NE
- 3617 12th Street Dr NE
- 1522 35th Ave NE
- 1341 36th Avenue Dr NE
- 1210 29th Avenue Dr NE
- 000 16th St NE
- 2807 17 Street Ct NE Unit 1-14
- 1318 37th Avenue Ln NE
- 1525 39th Avenue Loop NE Unit 4
- 1530 39th Avenue Loop NE
- 1302 37th Avenue Ln NE
- 1034 39th Avenue Loop NE
- 1532 39th Avenue Loop NE Unit 5
- 1520 39th Avenue Loop NE Unit 5
- 1520 39th Avenue Loop NE Unit 1
- 2830 16th St NE
- 1525 39th Avenue Loop NE
- 3903 15th Street Dr NE
- 1351 37th Avenue Ln NE
- 1339 37th Avenue Ln NE
- 2366 14th Street Ct NE
- 3000 6th St NE
- 1830 20th Avenue Dr NE
- 1655 20th Ave Dr
- 1755 20th Avenue Dr NE
- 1207 21st Ave NE
- 1750 20th Avenue Dr NE
- 4000 N Center St
- 1425 20th Ave NE
- 694 22nd Ave NE
- 203 29th Ave NE
- 2778 2nd St NE Unit The Pinnacle
- 2778 2nd St NE Unit The Horizon
- 2778 2nd St NE Unit The Outlook
- 1820 12th St NE





