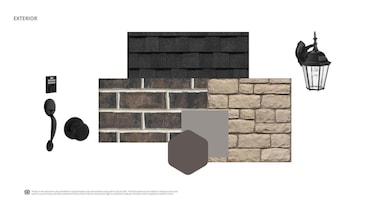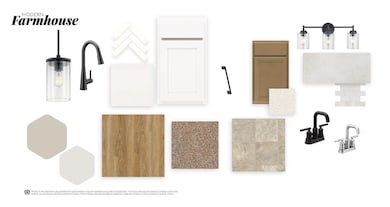
NEW CONSTRUCTION
$18K PRICE DROP
3131 Chipping Camden Covington, KY 41015
Estimated payment $3,735/month
Total Views
7,393
4
Beds
3.5
Baths
2,934
Sq Ft
$196
Price per Sq Ft
Highlights
- New Construction
- Open Floorplan
- High Ceiling
- White's Tower Elementary School Rated A-
- Traditional Architecture
- Home Office
About This Home
The Buchanan offers a spacious, light-filled layout with amazing formal and informal spaces. Upon entering the inviting foyer, you'll view a private home office and a formal dining room. Beyond the foyer is an open arrangement of the kitchen, breakfast room and two-story family room with a beautiful outdoor living area. Head up to the second floor where you'll discover a secluded primary suite/bathroom with an enormous walk-in closet nad large walk-in shower. The second floor laundry room adds a real convenience along with an exclusive bathroom for one of the secondary bedrooms.
Home Details
Home Type
- Single Family
Year Built
- Built in 2025 | New Construction
HOA Fees
- $28 Monthly HOA Fees
Parking
- 2 Car Attached Garage
- Side Facing Garage
- Driveway
Home Design
- Traditional Architecture
- Brick Exterior Construction
- Poured Concrete
- Shingle Roof
- Vinyl Siding
- HardiePlank Type
- Stone
Interior Spaces
- 2,934 Sq Ft Home
- 2-Story Property
- Open Floorplan
- Wired For Data
- Built-In Features
- Tray Ceiling
- High Ceiling
- Ceiling Fan
- Recessed Lighting
- Fireplace
- Vinyl Clad Windows
- Entrance Foyer
- Family Room
- Formal Dining Room
- Home Office
- Storage
- Laundry Room
- Basement Fills Entire Space Under The House
Kitchen
- Eat-In Kitchen
- Butlers Pantry
- Gas Oven
- Gas Cooktop
- Microwave
- Dishwasher
- Kitchen Island
Bedrooms and Bathrooms
- 4 Bedrooms
- Walk-In Closet
- Double Vanity
Home Security
- Smart Home
- Smart Thermostat
Schools
- Whites Tower Elementary School
- Twenhofel Middle School
- Simon Kenton High School
Utilities
- Central Air
- Heating System Uses Natural Gas
- Underground Utilities
- Cable TV Available
Community Details
- Association fees include association fees
- Vertex Association, Phone Number (859) 491-5711
- Manor Hill Subdivision
Map
Create a Home Valuation Report for This Property
The Home Valuation Report is an in-depth analysis detailing your home's value as well as a comparison with similar homes in the area
Home Values in the Area
Average Home Value in this Area
Property History
| Date | Event | Price | Change | Sq Ft Price |
|---|---|---|---|---|
| 08/20/2025 08/20/25 | For Sale | $574,900 | -- | $196 / Sq Ft |
Source: Northern Kentucky Multiple Listing Service
Similar Homes in the area
Source: Northern Kentucky Multiple Listing Service
MLS Number: 632853
Nearby Homes
- 3129 Tennyson Place
- 3141 Willowhurst Trace
- 10613 Cotswold Way
- ATWELL Plan at Manor Hill
- ALDEN Plan at Manor Hill
- NAPLES Plan at Manor Hill
- VALE Plan at Manor Hill
- BUCHANAN Plan at Manor Hill
- QUENTIN Plan at Manor Hill
- HIALEAH Plan at Manor Hill
- BEACHWOOD Plan at Manor Hill
- 3095 Belleglade Dr
- 3531 Finnell Ct
- 10498 Fairbourne Dr
- 10490 Fairbourne Dr
- 10468 Fairbourne Dr
- 10481 Fairbourne Dr
- 10864 Griststone Cir
- DaVinci Plan at Villages of Decoursey - Maple Street Collection
- Breckenridge Plan at Villages of Decoursey - Maple Street Collection
- 10217 Limerick Cir
- 2050 Boxer Ln
- 10702 Brentridge Cir
- 40 Nicole Dr
- 8989 Julia Meadows Unit 8989
- 1997 Walton Nicholson Rd
- 1308 Galveston Ct
- 10408 Lynchburg Dr
- 2210 Scheper Ct
- 10418 Antietam Ridge
- 10312 Stonewall Ct
- 10561 Elderberry Ln
- 10311 Charleston Ln
- 1782 Autumn Maple Dr
- 10296 Manassas Ct
- 10320 Fredricksburg Rd
- 2479 Camellia Ct
- 1134 Stonewallridge Dr
- 10236 Meadow Glen Dr
- 3941 Richardson Rd


