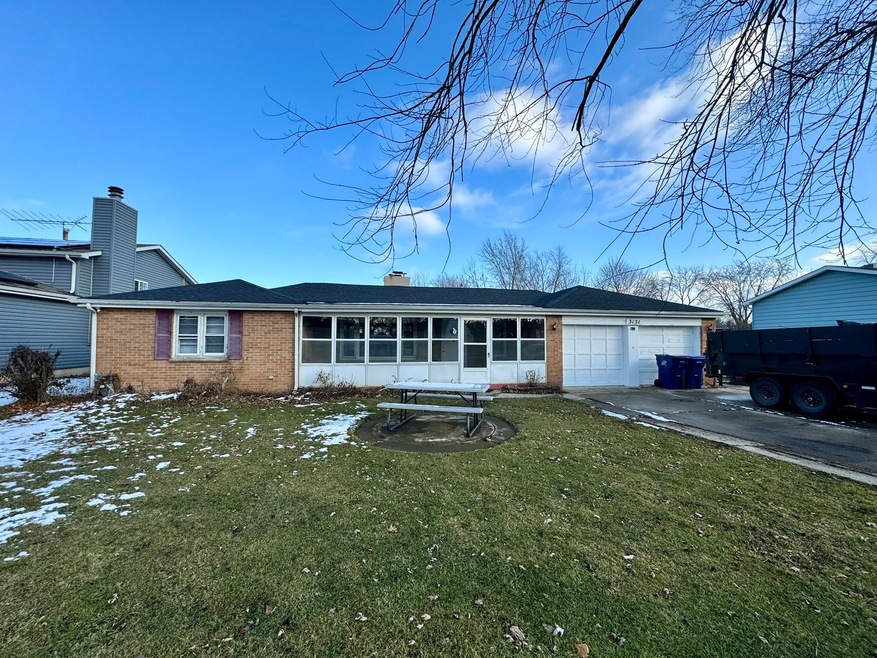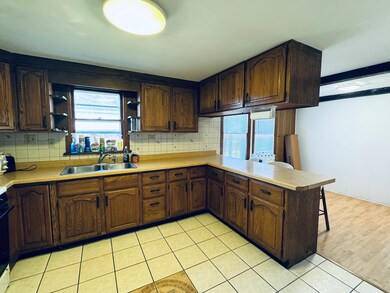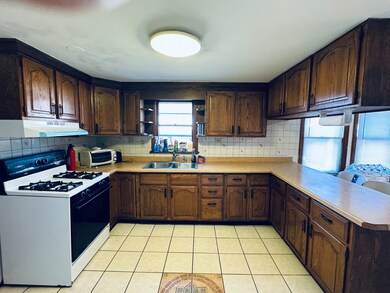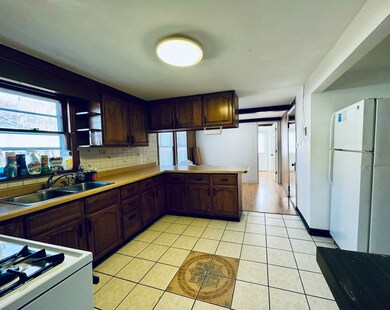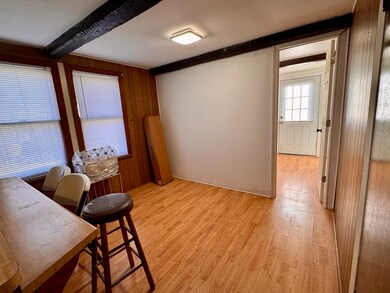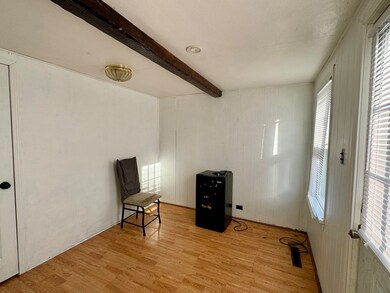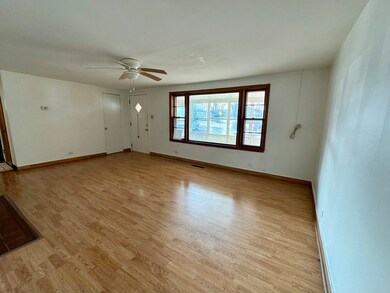
3131 Cornell Rd Waukegan, IL 60087
Highlights
- Landscaped Professionally
- 1 Car Attached Garage
- Bathroom on Main Level
- Ranch Style House
- Utility Room with Study Area
- Forced Air Heating System
About This Home
As of June 2024Brick Ranch Northside of town! Large Eat-in Kitchen with Dining area, Breakfast bar, stove and Refrigerator included. Huge Living room with Fireplace. Large front Porch for additional living space. 3 Bedrooms plus a Study on the main level, and 2 full Baths. Utility/Laundry room. Attached Garage ( formally 2 car garage). Partial Basement/cellar and crawl space, exterior access. Large Yard and doublewide Driveway for additional parking. A must see!
Last Agent to Sell the Property
Charles Rutenberg Realty of IL License #475132442 Listed on: 01/12/2024

Home Details
Home Type
- Single Family
Est. Annual Taxes
- $5,398
Year Built
- Built in 1955
Lot Details
- 8,851 Sq Ft Lot
- Lot Dimensions are 90 x 100
- Landscaped Professionally
Parking
- 1 Car Attached Garage
- Driveway
- Parking Included in Price
Home Design
- Ranch Style House
- Brick Exterior Construction
Interior Spaces
- 1,492 Sq Ft Home
- Living Room with Fireplace
- Combination Kitchen and Dining Room
- Utility Room with Study Area
- Laundry on main level
- Laminate Flooring
- Unfinished Attic
- Range
Bedrooms and Bathrooms
- 3 Bedrooms
- 3 Potential Bedrooms
- Bathroom on Main Level
- 2 Full Bathrooms
Basement
- Partial Basement
- Basement Cellar
- Crawl Space
Schools
- H R Mccall Elementary School
- Jack Benny Middle School
- Waukegan High School
Utilities
- No Cooling
- Forced Air Heating System
- Heating System Uses Natural Gas
Community Details
- Ranch
Ownership History
Purchase Details
Home Financials for this Owner
Home Financials are based on the most recent Mortgage that was taken out on this home.Purchase Details
Home Financials for this Owner
Home Financials are based on the most recent Mortgage that was taken out on this home.Purchase Details
Purchase Details
Home Financials for this Owner
Home Financials are based on the most recent Mortgage that was taken out on this home.Purchase Details
Similar Homes in the area
Home Values in the Area
Average Home Value in this Area
Purchase History
| Date | Type | Sale Price | Title Company |
|---|---|---|---|
| Warranty Deed | $200,000 | Fidelity National Title | |
| Special Warranty Deed | -- | Precision Title Co | |
| Sheriffs Deed | -- | None Available | |
| Warranty Deed | $123,000 | First American Title | |
| Interfamily Deed Transfer | -- | -- |
Mortgage History
| Date | Status | Loan Amount | Loan Type |
|---|---|---|---|
| Open | $184,199 | New Conventional | |
| Previous Owner | $173,548 | FHA | |
| Previous Owner | $165,000 | Unknown | |
| Previous Owner | $149,733 | Unknown | |
| Previous Owner | $126,469 | FHA | |
| Previous Owner | $120,853 | FHA | |
| Previous Owner | $120,853 | FHA | |
| Closed | $5,000 | No Value Available |
Property History
| Date | Event | Price | Change | Sq Ft Price |
|---|---|---|---|---|
| 06/20/2024 06/20/24 | Sold | $200,000 | -4.7% | $134 / Sq Ft |
| 05/08/2024 05/08/24 | Pending | -- | -- | -- |
| 05/04/2024 05/04/24 | For Sale | $209,900 | 0.0% | $141 / Sq Ft |
| 03/22/2024 03/22/24 | Pending | -- | -- | -- |
| 02/21/2024 02/21/24 | Price Changed | $209,900 | -4.6% | $141 / Sq Ft |
| 01/12/2024 01/12/24 | For Sale | $220,000 | +283.3% | $147 / Sq Ft |
| 07/29/2015 07/29/15 | Sold | $57,400 | -7.1% | $38 / Sq Ft |
| 06/23/2015 06/23/15 | Pending | -- | -- | -- |
| 06/17/2015 06/17/15 | For Sale | $61,800 | 0.0% | $41 / Sq Ft |
| 04/10/2015 04/10/15 | Pending | -- | -- | -- |
| 03/26/2015 03/26/15 | For Sale | $61,800 | -- | $41 / Sq Ft |
Tax History Compared to Growth
Tax History
| Year | Tax Paid | Tax Assessment Tax Assessment Total Assessment is a certain percentage of the fair market value that is determined by local assessors to be the total taxable value of land and additions on the property. | Land | Improvement |
|---|---|---|---|---|
| 2024 | $5,667 | $67,130 | $8,236 | $58,894 |
| 2023 | $5,398 | $60,102 | $7,374 | $52,728 |
| 2022 | $5,398 | $55,214 | $6,457 | $48,757 |
| 2021 | $4,784 | $45,882 | $5,256 | $40,626 |
| 2020 | $4,845 | $42,745 | $4,897 | $37,848 |
| 2019 | $4,880 | $39,169 | $4,487 | $34,682 |
| 2018 | $6,045 | $46,729 | $6,351 | $40,378 |
| 2017 | $5,884 | $41,342 | $5,619 | $35,723 |
| 2016 | $5,555 | $35,925 | $4,883 | $31,042 |
| 2015 | $5,431 | $32,153 | $4,370 | $27,783 |
| 2014 | $3,881 | $28,477 | $3,864 | $24,613 |
| 2012 | $5,030 | $30,851 | $4,186 | $26,665 |
Agents Affiliated with this Home
-

Seller's Agent in 2024
Luis Zires
Charles Rutenberg Realty of IL
(847) 293-3311
132 Total Sales
-

Buyer's Agent in 2024
Leticia Cejeda
eXp Realty
(773) 412-2618
95 Total Sales
-

Seller's Agent in 2015
Rozanne Kurman
Kurman Realty Group
(847) 566-7411
63 Total Sales
-
D
Seller Co-Listing Agent in 2015
Dennis Gilbert
Kurman Realty Group
-

Buyer's Agent in 2015
Hilda Fortin
RE/MAX Plaza
(847) 338-2551
22 Total Sales
Map
Source: Midwest Real Estate Data (MRED)
MLS Number: 11960565
APN: 08-05-212-049
- 37956 N New York Ave
- 37791 N De Woody Rd
- 11410 W Edgewood Rd
- 10980 W York House Rd
- 38103 N Cornell Rd
- 2116 Castle Ct
- 2040 Herbert Dr
- 2637 Yeoman St
- 38362 N Manor Ave
- 2632 E Bonnie Brook Ln
- 0 W Hendee Rd
- 1643 W Beach Rd Unit 1643
- 1507 W York House Rd
- 3101 Country Club Ln
- 1730 W Beach Rd
- 1134 Beach Rd
- 3830 N Cedar Ave
- 38442 N Wilson Ave
- 2350 N Lewis Ave
- 2408 Western Ave
