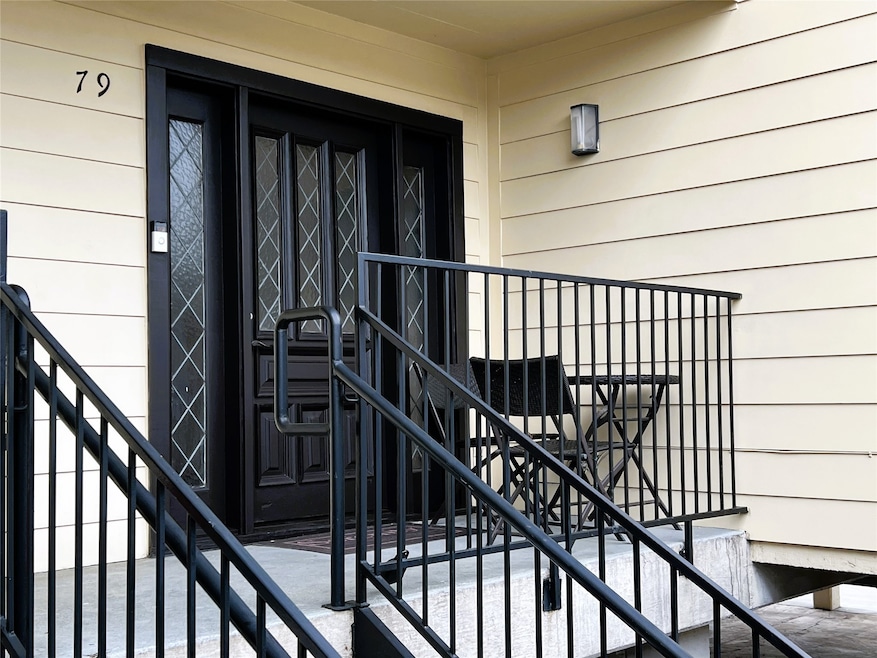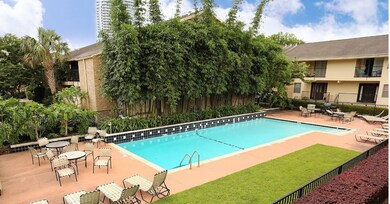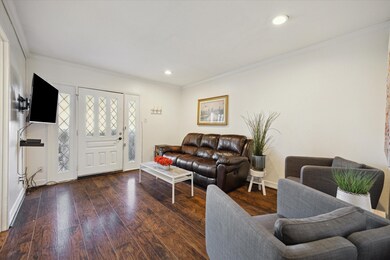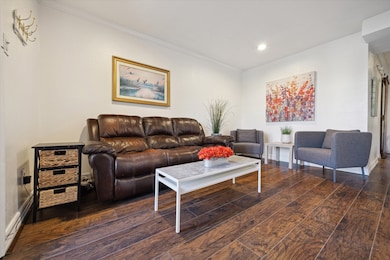Estimated payment $1,412/month
Highlights
- Gated Community
- 81,690 Sq Ft lot
- Deck
- Poe Elementary School Rated A-
- Views to the North
- Community Pool
About This Home
Beautiful condominium located in River Oaks/Upper Kirby area. Technically, this condo is 1 bedroom with addition of a second bedroom/office. Walking distance to Highland Village, River Oaks District, Costco, Lifetime Fitness, LA Fitness, and Central Market. This inner loop condominium community is well-maintained. First-rate building maintenance, repairs, landscaping, and pool area. This community provides a water filtration system (filter/softener). One assigned parking space directly below your condo. Solid concrete garage. No carports here. Gated. HOA FEE COVERS ALL BILLS. Water, sewer, electricity, Xfinity cable, grounds, building, roof, foundation, pool, insurance. Granite countertops in kitchen, stainless steel appliances. LED Lighting. LED fans. All furniture included with sale.
Property Details
Home Type
- Condominium
Est. Annual Taxes
- $2,608
Year Built
- Built in 1969
HOA Fees
- $517 Monthly HOA Fees
Parking
- 1 Car Detached Garage
- Electric Gate
- Assigned Parking
- Controlled Entrance
Home Design
- Brick Exterior Construction
- Pillar, Post or Pier Foundation
- Slab Foundation
- Composition Roof
- Cement Siding
Interior Spaces
- 696 Sq Ft Home
- 1-Story Property
- Laminate Flooring
- Views to the North
Kitchen
- Electric Oven
- Dishwasher
- Disposal
Bedrooms and Bathrooms
- 2 Bedrooms
- 1 Full Bathroom
Outdoor Features
- Deck
- Patio
Schools
- Poe Elementary School
- Lanier Middle School
- Lamar High School
Additional Features
- North Facing Home
- Central Heating and Cooling System
Listing and Financial Details
- Seller Concessions Offered
Community Details
Overview
- Association fees include clubhouse, common areas, cable TV, electricity, gas, insurance, maintenance structure, sewer, trash, utilities, water
- Krj Management Association
- Cummins Lane T/H Condo Subdivision
- Maintained Community
Recreation
- Dog Park
Pet Policy
- The building has rules on how big a pet can be within a unit
Additional Features
- Laundry Facilities
- Gated Community
Map
About This Building
Home Values in the Area
Average Home Value in this Area
Tax History
| Year | Tax Paid | Tax Assessment Tax Assessment Total Assessment is a certain percentage of the fair market value that is determined by local assessors to be the total taxable value of land and additions on the property. | Land | Improvement |
|---|---|---|---|---|
| 2025 | $2,357 | $122,475 | $23,270 | $99,205 |
| 2024 | $2,357 | $124,624 | $23,679 | $100,945 |
| 2023 | $2,357 | $141,981 | $26,976 | $115,005 |
| 2022 | $2,552 | $115,899 | $22,021 | $93,878 |
| 2021 | $2,511 | $107,751 | $20,473 | $87,278 |
| 2020 | $2,987 | $123,361 | $23,439 | $99,922 |
| 2019 | $2,922 | $119,935 | $22,788 | $97,147 |
| 2018 | $1,834 | $104,960 | $19,942 | $85,018 |
| 2017 | $3,288 | $130,018 | $24,703 | $105,315 |
| 2016 | $3,288 | $130,018 | $24,703 | $105,315 |
| 2015 | -- | $108,349 | $20,586 | $87,763 |
| 2014 | -- | $100,495 | $19,094 | $81,401 |
Property History
| Date | Event | Price | List to Sale | Price per Sq Ft | Prior Sale |
|---|---|---|---|---|---|
| 10/05/2025 10/05/25 | For Sale | $129,900 | 0.0% | $187 / Sq Ft | |
| 07/16/2025 07/16/25 | Off Market | -- | -- | -- | |
| 05/11/2025 05/11/25 | Price Changed | $129,900 | -4.5% | $187 / Sq Ft | |
| 04/17/2025 04/17/25 | Price Changed | $136,000 | -1.4% | $195 / Sq Ft | |
| 03/19/2025 03/19/25 | For Sale | $138,000 | +16.0% | $198 / Sq Ft | |
| 04/12/2021 04/12/21 | Sold | -- | -- | -- | View Prior Sale |
| 03/13/2021 03/13/21 | Pending | -- | -- | -- | |
| 02/28/2021 02/28/21 | For Sale | $119,000 | -- | $171 / Sq Ft |
Purchase History
| Date | Type | Sale Price | Title Company |
|---|---|---|---|
| Vendors Lien | -- | Great American Title Company | |
| Vendors Lien | -- | None Available |
Mortgage History
| Date | Status | Loan Amount | Loan Type |
|---|---|---|---|
| Open | $101,650 | New Conventional | |
| Previous Owner | $80,000 | New Conventional |
Source: Houston Association of REALTORS®
MLS Number: 13595307
APN: 1116070000019
- 3131 Cummins St Unit 86
- 3131 Cummins St Unit 18
- 3131 Cummins St Unit 27
- 3131 Cummins St Unit 87
- 3224 Timmons Ln Unit 130
- 3224 Timmons Ln Unit 154
- 3224 Timmons Ln Unit 127
- 3224 Timmons Ln Unit 155
- 3224 Timmons Ln Unit 157
- 2822 Westgrove Ln
- 2829 Timmons Ln Unit 199
- 2829 Timmons Ln Unit 202
- 2829 Timmons Ln Unit 206
- 2829 Timmons Ln Unit 209
- 2829 Timmons Ln Unit 161
- 2829 Timmons Ln Unit 167
- 3400 Timmons Ln Unit 68
- 3400 Timmons Ln Unit 48
- 3400 Timmons Ln Unit 31
- 2908 Saint St
- 3720 W Alabama St
- 3805 W Alabama St
- 3333 Cummins St
- 3131 Timmons Ln
- 3224 Timmons Ln Unit 154
- 3224 Timmons Ln Unit 135
- 3224 Timmons Ln Unit 104
- 3224 Timmons Ln Unit 157
- 3015 Weslayan St
- 2829 Timmons Ln Unit 195
- 2829 Timmons Ln Unit 176
- 3623 W Alabama St
- 3400 Timmons Ln Unit 78
- 3400 Timmons Ln Unit 13
- 2711 Eastgrove Ln
- 3333 Weslayan St
- 2929 Weslayan St
- 2619 Eastgrove Ln
- 3333 Weslayan St Unit 1459
- 3333 Weslayan St Unit 2349







