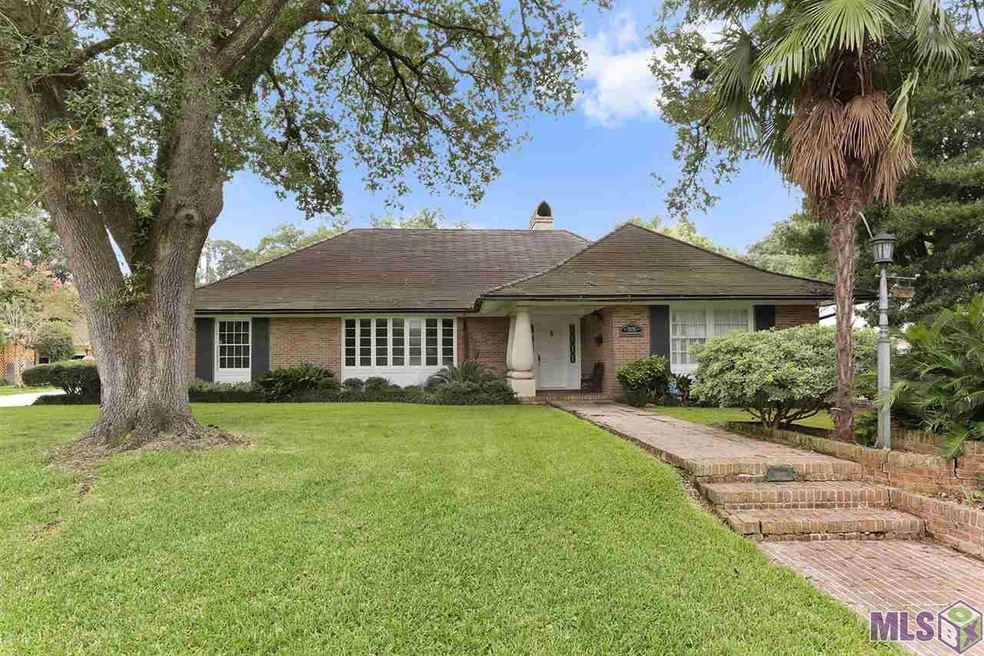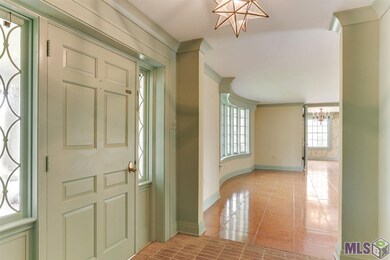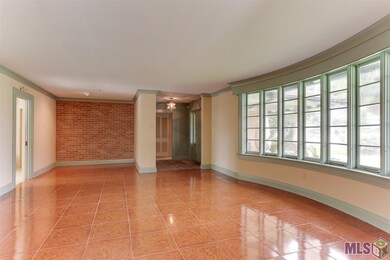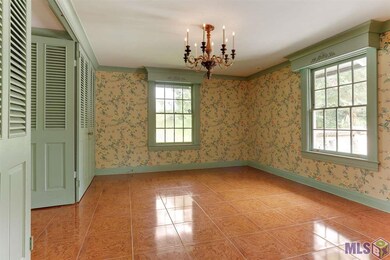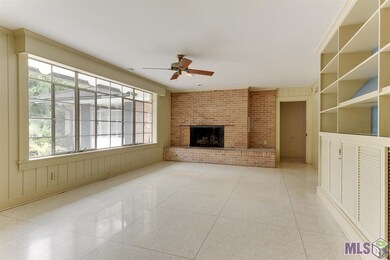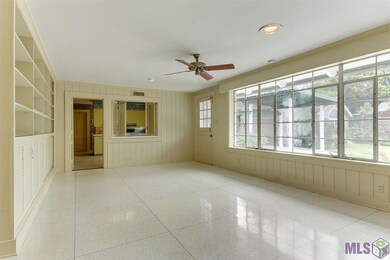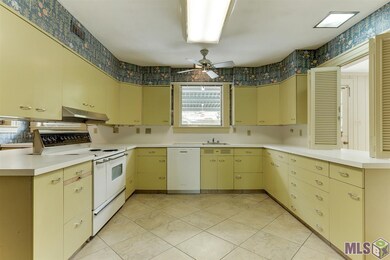
3131 E Lakeshore Dr Baton Rouge, LA 70808
Highlands/Perkins NeighborhoodHighlights
- Water Views
- Traditional Architecture
- Formal Dining Room
- Water Access
- Den
- Built-in Bookshelves
About This Home
As of July 2025Rare find on E Lakeshore! One owner home ready for you to make this your dream home today! Custom built and dearly loved you will never find a prettier view of the lake - 3 bed, 2 bath with charming old bones! The owner was and artist and has a wonderful 900 ft studio which could be used as a guest house.
Last Agent to Sell the Property
Compass - Perkins License #0000020315 Listed on: 04/15/2015

Home Details
Home Type
- Single Family
Est. Annual Taxes
- $9,124
Year Built
- Built in 1952
Lot Details
- Lot Dimensions are 98x144x104x135
- Privacy Fence
- Brick Fence
- Landscaped
Home Design
- Traditional Architecture
- Brick Exterior Construction
- Slab Foundation
- Frame Construction
- Asbestos Shingle Roof
Interior Spaces
- 2,686 Sq Ft Home
- 1-Story Property
- Built-in Bookshelves
- Fireplace Features Masonry
- Living Room
- Formal Dining Room
- Den
- Utility Room
- Carpet
- Water Views
Kitchen
- Electric Cooktop
- Dishwasher
- Disposal
Bedrooms and Bathrooms
- 3 Bedrooms
- En-Suite Primary Bedroom
- 2 Full Bathrooms
Parking
- Garage
- Rear-Facing Garage
- Garage Door Opener
Outdoor Features
- Water Access
- Screened Patio
Utilities
- Central Heating and Cooling System
Ownership History
Purchase Details
Home Financials for this Owner
Home Financials are based on the most recent Mortgage that was taken out on this home.Purchase Details
Home Financials for this Owner
Home Financials are based on the most recent Mortgage that was taken out on this home.Similar Homes in Baton Rouge, LA
Home Values in the Area
Average Home Value in this Area
Purchase History
| Date | Type | Sale Price | Title Company |
|---|---|---|---|
| Deed | $1,500,000 | Home Title | |
| Warranty Deed | $820,000 | -- |
Property History
| Date | Event | Price | Change | Sq Ft Price |
|---|---|---|---|---|
| 07/16/2025 07/16/25 | Sold | -- | -- | -- |
| 06/11/2025 06/11/25 | Pending | -- | -- | -- |
| 05/26/2025 05/26/25 | Price Changed | $1,575,000 | -10.0% | $438 / Sq Ft |
| 05/03/2025 05/03/25 | For Sale | $1,750,000 | +96.6% | $487 / Sq Ft |
| 08/17/2015 08/17/15 | Sold | -- | -- | -- |
| 07/15/2015 07/15/15 | Pending | -- | -- | -- |
| 04/15/2015 04/15/15 | For Sale | $890,000 | -- | $331 / Sq Ft |
Tax History Compared to Growth
Tax History
| Year | Tax Paid | Tax Assessment Tax Assessment Total Assessment is a certain percentage of the fair market value that is determined by local assessors to be the total taxable value of land and additions on the property. | Land | Improvement |
|---|---|---|---|---|
| 2024 | $9,124 | $77,900 | $10,400 | $67,500 |
| 2023 | $9,124 | $77,900 | $10,400 | $67,500 |
| 2022 | $9,302 | $77,900 | $10,400 | $67,500 |
| 2021 | $9,088 | $77,900 | $10,400 | $67,500 |
| 2020 | $9,029 | $77,900 | $10,400 | $67,500 |
| 2019 | $9,435 | $77,900 | $10,400 | $67,500 |
| 2018 | $9,318 | $77,900 | $10,400 | $67,500 |
| 2017 | $9,318 | $77,900 | $10,400 | $67,500 |
| 2016 | $9,087 | $77,900 | $10,400 | $67,500 |
| 2015 | $3,221 | $34,250 | $10,400 | $23,850 |
| 2014 | $3,209 | $34,250 | $10,400 | $23,850 |
| 2013 | -- | $34,250 | $10,400 | $23,850 |
Agents Affiliated with this Home
-
L
Seller's Agent in 2025
Leo Desselle
Pennant Real Estate
-
R
Buyer's Agent in 2025
Ruthie Golden
Amelia Fine Homes LLC
-
A
Seller's Agent in 2015
Ann Mullins
Latter & Blum
Map
Source: Greater Baton Rouge Association of REALTORS®
MLS Number: 2015005024
APN: 00773425
- 3147 E Lakeshore Dr
- 3109 E Lakeshore Dr
- 3027 E Lakeshore Dr
- 3343 Hyacinth Ave
- 1937 Cedardale Ave
- 3381 E Lakeshore Dr
- 1958 Christian St
- 1509 Stanford Ave Unit A3
- 2020 Elissalde St
- 1919 Stanford Ave
- 2111 Myrtledale Ave
- 3635 Hyacinth Ave
- 1639 Cloverdale Ave
- 2198 Christian St
- 2192 Christian St
- 2619 E Lakeshore Dr
- 1828 Cloverdale Ave
- 2151 Stanford Ave
- 3616 S Lakeshore Dr
- 1525 Hood Ave
