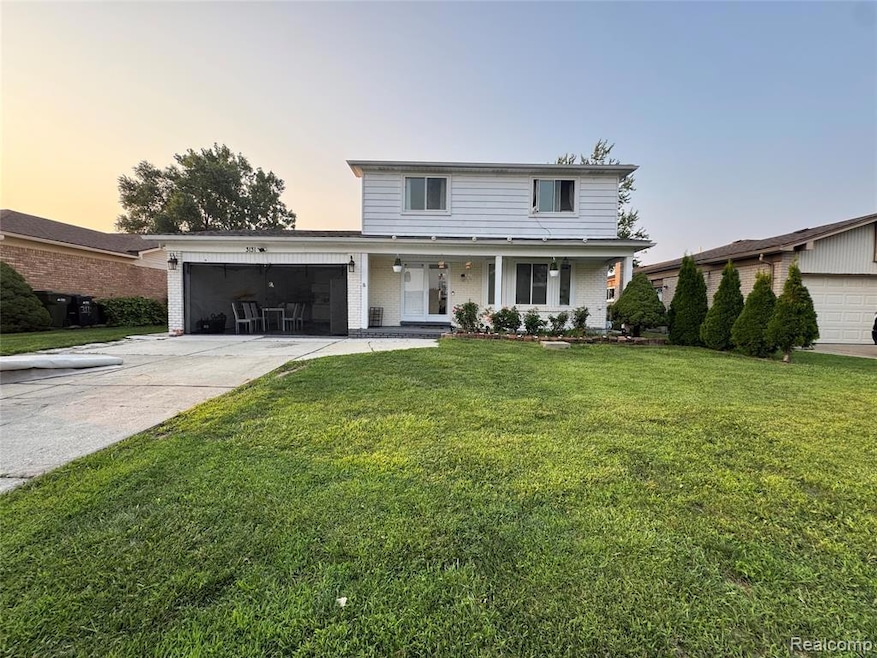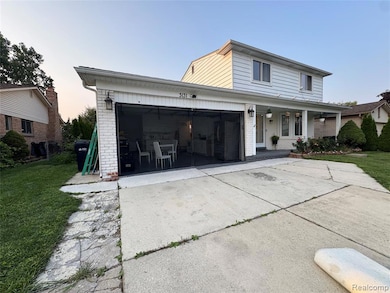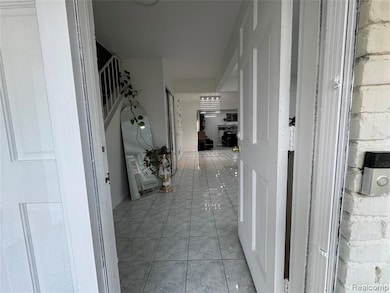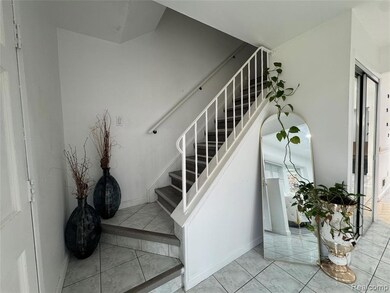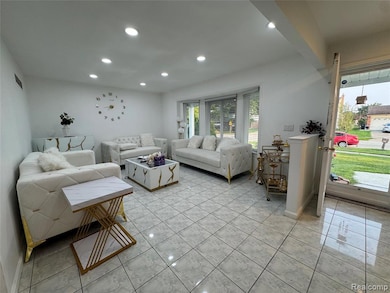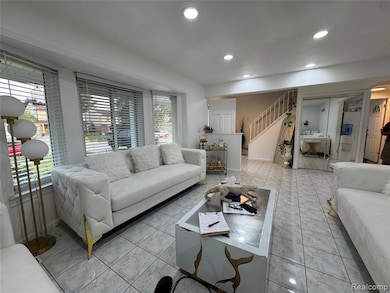3131 Elmcrest Rd Sterling Heights, MI 48310
Estimated payment $2,387/month
Highlights
- Colonial Architecture
- No HOA
- Forced Air Heating System
- Ground Level Unit
- 2.5 Car Attached Garage
About This Home
Welcome to this beautifully updated colonial in the heart of Sterling Heights! Offering over 3,100 square feet of total living space, this 3-bedroom, 1.5-bath home features a bright and spacious layout with luxury vinyl flooring throughout the second floor and ceramic tile on the main level. The large primary bedroom includes a walk-in closet and a fully remodeled bathroom. The finished basement adds even more living and entertaining space. Step outside to a fully fenced backyard, perfect for gatherings, with a shed for extra storage. Enjoy the convenience of a 2-car attached garage with direct basement access. Located north of 15 Mile and west of Ryan, in the sought-after Warren Consolidated School District and a quiet neighborhood. All appliances stay. This well-maintained home is move-in ready and a true must-see!
Home Details
Home Type
- Single Family
Est. Annual Taxes
Year Built
- Built in 1978
Lot Details
- 7,841 Sq Ft Lot
- Lot Dimensions are 60 x 130
Parking
- 2.5 Car Attached Garage
Home Design
- Colonial Architecture
- Brick Exterior Construction
- Poured Concrete
Interior Spaces
- 1,640 Sq Ft Home
- 2-Story Property
- Partially Finished Basement
Bedrooms and Bathrooms
- 3 Bedrooms
Location
- Ground Level Unit
Utilities
- Forced Air Heating System
- Heating System Uses Natural Gas
Community Details
- No Home Owners Association
- Americana # 02 Subdivision
Listing and Financial Details
- Assessor Parcel Number 1030406003
Map
Home Values in the Area
Average Home Value in this Area
Tax History
| Year | Tax Paid | Tax Assessment Tax Assessment Total Assessment is a certain percentage of the fair market value that is determined by local assessors to be the total taxable value of land and additions on the property. | Land | Improvement |
|---|---|---|---|---|
| 2025 | $6,481 | $165,200 | $0 | $0 |
| 2024 | $6,252 | $150,600 | $0 | $0 |
| 2023 | $3,104 | $135,400 | $0 | $0 |
| 2022 | $3,010 | $119,800 | $0 | $0 |
| 2021 | $3,111 | $112,100 | $0 | $0 |
| 2020 | $2,957 | $107,500 | $0 | $0 |
| 2019 | $2,916 | $98,500 | $0 | $0 |
| 2018 | $2,939 | $88,600 | $0 | $0 |
| 2017 | $2,836 | $83,100 | $15,600 | $67,500 |
| 2016 | $2,776 | $83,100 | $0 | $0 |
| 2015 | -- | $76,800 | $0 | $0 |
| 2014 | -- | $64,000 | $0 | $0 |
Property History
| Date | Event | Price | List to Sale | Price per Sq Ft | Prior Sale |
|---|---|---|---|---|---|
| 08/21/2025 08/21/25 | Price Changed | $349,900 | -2.8% | $213 / Sq Ft | |
| 08/02/2025 08/02/25 | For Sale | $360,000 | +18.0% | $220 / Sq Ft | |
| 06/09/2023 06/09/23 | Sold | $305,000 | 0.0% | $186 / Sq Ft | View Prior Sale |
| 05/07/2023 05/07/23 | Pending | -- | -- | -- | |
| 04/24/2023 04/24/23 | For Sale | $304,900 | 0.0% | $186 / Sq Ft | |
| 04/21/2023 04/21/23 | Pending | -- | -- | -- | |
| 04/19/2023 04/19/23 | Price Changed | $304,900 | -3.2% | $186 / Sq Ft | |
| 04/14/2023 04/14/23 | For Sale | $314,900 | -- | $192 / Sq Ft |
Purchase History
| Date | Type | Sale Price | Title Company |
|---|---|---|---|
| Warranty Deed | $305,000 | Liberty Title | |
| Warranty Deed | $305,000 | Liberty Title | |
| Interfamily Deed Transfer | -- | None Available | |
| Interfamily Deed Transfer | -- | Great Lakes Title Of Mi | |
| Special Warranty Deed | $184,500 | -- | |
| Quit Claim Deed | -- | -- | |
| Sheriffs Deed | $156,519 | -- | |
| Deed | $151,500 | -- |
Mortgage History
| Date | Status | Loan Amount | Loan Type |
|---|---|---|---|
| Open | $295,850 | New Conventional | |
| Closed | $295,850 | New Conventional | |
| Previous Owner | $123,350 | New Conventional | |
| Previous Owner | $147,600 | New Conventional |
Source: Realcomp
MLS Number: 20251023282
APN: 10-10-30-406-003
- 3148 Marc Dr
- 2849 Elmcrest Rd
- 3261 Lancaster Dr
- 2595 Elmcrest Rd
- 3542 Marc Dr
- 36268 Jeffrey Dr
- 3426 Janet Dr
- 2405 Elmcrest Rd
- 2448 Oakcrest Rd
- 36614 Park Place Dr Unit 68
- 36619 Park Place Dr
- 36702 Park Place Dr Unit 50
- 36862 Park Place Dr Unit 2
- 4117 Mahogany Dr
- 2109 Chesley Dr
- 37011 Tricia Dr
- 4111 Rose Mary Dr
- 4215 Nickolas Dr
- 4231 Chris Dr
- 2987 Chesterfield Dr
- 35588 Shell Dr
- 36310 Park Place Dr
- 36253 Jeffrey Dr
- 36311 Park Place Dr
- 3559 Janet Dr
- 36200 Dequindre Rd
- 4226 Angeline Dr
- 2258 Hempstead Dr
- 35091 Cavant Dr
- 2843 Teasdale Dr
- 37440 Curwood Dr
- 4560 15 Mile Rd
- 34350 Ryan Rd
- 2704 Berkshire Dr
- 34400 Dequindre Rd
- 34830 Pisces Dr
- 3043 Heritage Dr
- 1954 Atlas Ct
- 2240 Camel Dr
- 2530 Rhodes Dr
