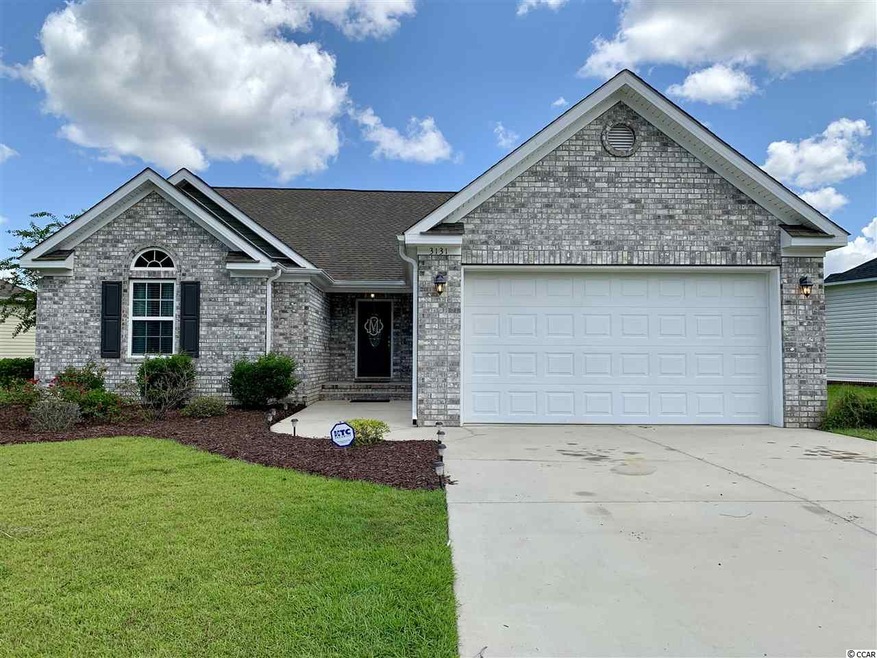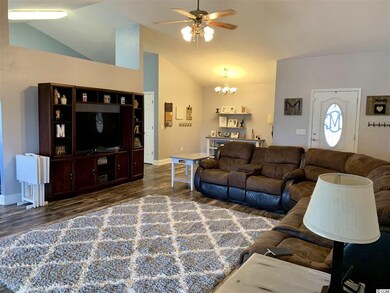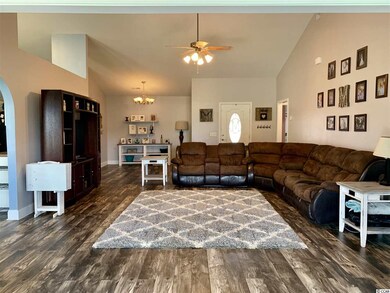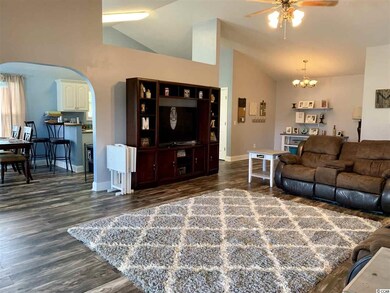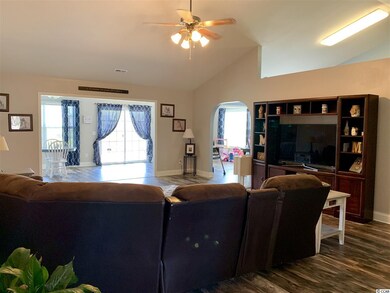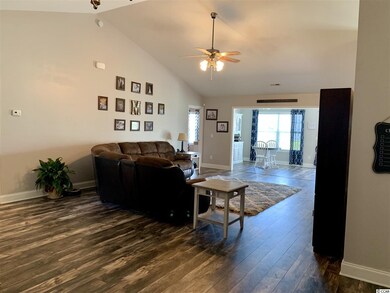
3131 Ivy Lea Dr Conway, SC 29526
Highlights
- Lake On Lot
- Soaking Tub and Shower Combination in Primary Bathroom
- Bonus Room
- Vaulted Ceiling
- Ranch Style House
- Linen Closet
About This Home
As of April 2020Check out this beautiful move in ready home on the pond! Brand new floors, paint, open floor plan and tons of natural light make this a show stopper! This home features a huge Carolina room/bonus room that overlooks the back yard. Nice high vaulted ceilings in the spacious living room and gorgeous arched doorways are a beautiful added touch. There are sidewalks throughout the neighborhood which are great for that morning or evening stroll. Rest easy knowing you are only a short drive from medical centers, doctors’ offices, pharmacies, banks, post offices, schools and grocery stores.
Last Buyer's Agent
Jenn Haentjens
Realty ONE Group DocksideSouth License #105551

Home Details
Home Type
- Single Family
Est. Annual Taxes
- $1,424
Year Built
- Built in 2009
Lot Details
- 4,356 Sq Ft Lot
- Rectangular Lot
HOA Fees
- $55 Monthly HOA Fees
Parking
- 2 Car Attached Garage
Home Design
- Ranch Style House
- Brick Exterior Construction
- Slab Foundation
- Siding
- Tile
Interior Spaces
- 1,911 Sq Ft Home
- Vaulted Ceiling
- Ceiling Fan
- Window Treatments
- Combination Kitchen and Dining Room
- Bonus Room
- Washer and Dryer
Kitchen
- Range
- Microwave
- Dishwasher
- Disposal
Flooring
- Carpet
- Laminate
Bedrooms and Bathrooms
- 3 Bedrooms
- Split Bedroom Floorplan
- Linen Closet
- Walk-In Closet
- 2 Full Bathrooms
- Dual Vanity Sinks in Primary Bathroom
- Soaking Tub and Shower Combination in Primary Bathroom
Home Security
- Home Security System
- Fire and Smoke Detector
Outdoor Features
- Lake On Lot
- Patio
Schools
- Homewood Elementary School
- Whittemore Park Middle School
- Conway High School
Utilities
- Central Heating and Cooling System
- Water Heater
- Phone Available
- Cable TV Available
Community Details
- Association fees include electric common, manager
Ownership History
Purchase Details
Home Financials for this Owner
Home Financials are based on the most recent Mortgage that was taken out on this home.Purchase Details
Home Financials for this Owner
Home Financials are based on the most recent Mortgage that was taken out on this home.Purchase Details
Purchase Details
Similar Homes in Conway, SC
Home Values in the Area
Average Home Value in this Area
Purchase History
| Date | Type | Sale Price | Title Company |
|---|---|---|---|
| Warranty Deed | $198,250 | -- | |
| Warranty Deed | $197,500 | -- | |
| Deed | $172,900 | -- | |
| Deed | $37,500 | -- |
Mortgage History
| Date | Status | Loan Amount | Loan Type |
|---|---|---|---|
| Open | $99,500 | New Conventional | |
| Open | $194,658 | FHA | |
| Previous Owner | $191,575 | New Conventional | |
| Previous Owner | $173,546 | FHA |
Property History
| Date | Event | Price | Change | Sq Ft Price |
|---|---|---|---|---|
| 04/17/2020 04/17/20 | Sold | $198,250 | -0.8% | $104 / Sq Ft |
| 04/17/2020 04/17/20 | For Sale | $199,900 | +0.8% | $105 / Sq Ft |
| 04/01/2020 04/01/20 | Off Market | $198,250 | -- | -- |
| 10/09/2019 10/09/19 | Price Changed | $199,900 | -0.1% | $105 / Sq Ft |
| 09/13/2019 09/13/19 | Price Changed | $200,000 | -2.4% | $105 / Sq Ft |
| 09/09/2019 09/09/19 | Price Changed | $205,000 | -1.2% | $107 / Sq Ft |
| 08/27/2019 08/27/19 | Price Changed | $207,500 | -3.5% | $109 / Sq Ft |
| 08/20/2019 08/20/19 | For Sale | $215,000 | +8.9% | $113 / Sq Ft |
| 04/27/2018 04/27/18 | Sold | $197,500 | -1.0% | $103 / Sq Ft |
| 11/28/2017 11/28/17 | For Sale | $199,490 | -- | $104 / Sq Ft |
Tax History Compared to Growth
Tax History
| Year | Tax Paid | Tax Assessment Tax Assessment Total Assessment is a certain percentage of the fair market value that is determined by local assessors to be the total taxable value of land and additions on the property. | Land | Improvement |
|---|---|---|---|---|
| 2024 | $1,424 | $12,173 | $2,814 | $9,359 |
| 2023 | $1,424 | $7,871 | $1,607 | $6,264 |
| 2021 | $3,118 | $7,871 | $1,607 | $6,264 |
| 2020 | $3,009 | $7,871 | $1,607 | $6,264 |
| 2019 | $2,655 | $6,947 | $1,607 | $5,340 |
| 2018 | $917 | $6,332 | $996 | $5,336 |
| 2017 | $917 | $6,332 | $996 | $5,336 |
| 2016 | -- | $6,332 | $996 | $5,336 |
| 2015 | $917 | $6,332 | $996 | $5,336 |
| 2014 | $871 | $6,332 | $996 | $5,336 |
Agents Affiliated with this Home
-
Jessica Ross

Seller's Agent in 2020
Jessica Ross
EXP Realty, LLC
(843) 324-0562
17 in this area
197 Total Sales
-
J
Buyer's Agent in 2020
Jenn Haentjens
Realty ONE Group DocksideSouth
-
Brittany Foy Associates
B
Seller's Agent in 2018
Brittany Foy Associates
Foy Realty
(843) 685-3969
80 in this area
528 Total Sales
Map
Source: Coastal Carolinas Association of REALTORS®
MLS Number: 1918188
APN: 33703020012
- 3134 Ivy Lea Dr
- 3135 Tiger Tail Rd Unit Lot 9, Ocala II
- 3121 Tiger Tail Rd
- 3121 Tiger Tail Rd Unit LOT 16 GLENWOOD ll
- 3137 Tiger Tail Rd
- 3137 Tiger Tail Rd Unit Lot 8
- 3139 Tiger Tail Rd
- 3133 Tiger Tail Rd
- 3129 Tiger Tail Rd
- 3125 Tiger Tail Rd
- 3125 Tiger Tail Rd Unit Lot 14
- BLAKELY Plan at Collins Walk Townhomes
- 3114 Cultra Rd
- 1216 Blueback Herring Way Unit 139
- 1217 Blueback Herring Way Unit 24
- 1213 Blueback Herring Way Unit 23
- 1417 Tiger Grand Dr
- - Church St
- 2964 Highway 501 W
- 1448 Tiger Grand Dr
