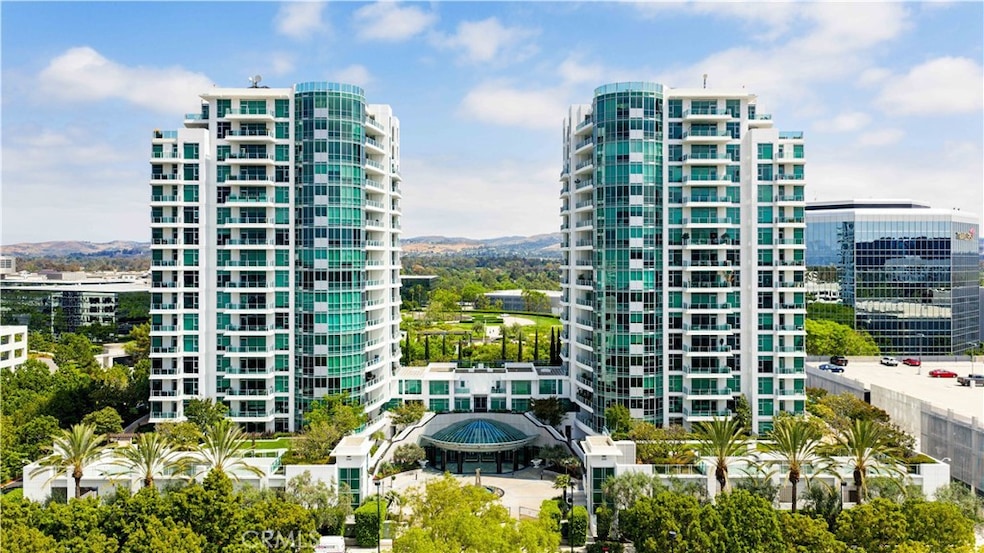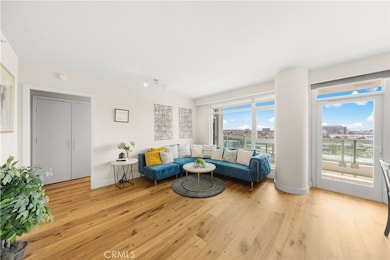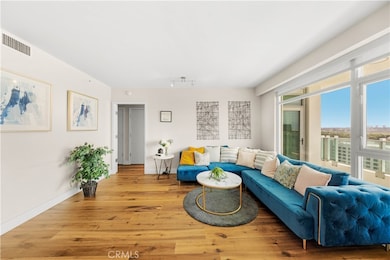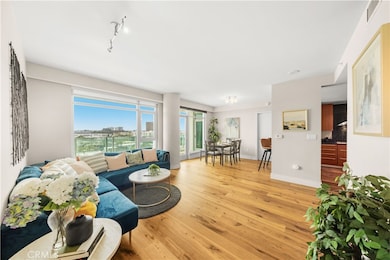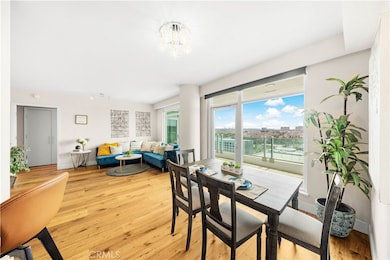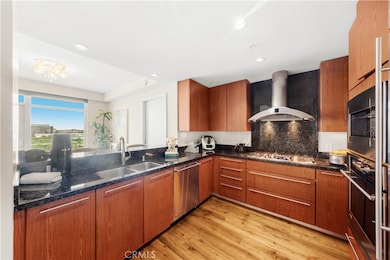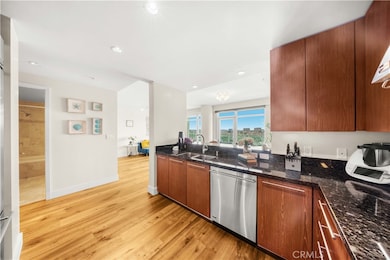Marquee Park Place 3131 Michelson Dr Unit 1206 Floor 1 Irvine, CA 92612
University Park and Town Center NeighborhoodEstimated payment $8,341/month
Highlights
- City Lights View
- Community Pool
- Den
- University Park Elementary Rated A
- Billiard Room
- Park
About This Home
Welcome to enjoy urban living in this well maintained two-bedroom, two-bathroom plus den unit at Marquee at Park Place. It is on the 12th floor, breathtaking city light views and a thoughtfully designed open layout. The gourmet kitchen is outfitted with GE Monogram stainless steel appliances, granite countertops, and rich dark wood cabinetry, hardwood flooring for great room, dining room, bedrooms and den. The community offers an array of resort-style amenities, including 24-hour gated security, concierge services, a hotel style lobby, a complimentary coffee bar, a conference room, a fully equipped fitness center, a sparkling swimming pool, a spa, an outdoor BBQ area, and a children’s playground. The HOA covers water, gas, trash, and internet. walking distance to super market, shops and famous dining, and just minutes from UC Irvine, John Wayne Airport, South Coast Plaza, Fashion Island, Irvine Spectrum, and the 405 Freeway. Don't miss this opportunity.
Listing Agent
Universal Elite Inc. Brokerage Email: michaelsu830@gmail.com License #01936028 Listed on: 06/12/2025

Co-Listing Agent
Universal Elite Inc. Brokerage Email: michaelsu830@gmail.com License #02021748
Property Details
Home Type
- Condominium
Est. Annual Taxes
- $9,839
Year Built
- Built in 2005
HOA Fees
- $1,342 Monthly HOA Fees
Parking
- 2 Car Garage
Property Views
- City Lights
- Mountain
Home Design
- Entry on the 1st floor
Interior Spaces
- 1,330 Sq Ft Home
- 1-Story Property
- Den
Bedrooms and Bathrooms
- 2 Main Level Bedrooms
- 2 Full Bathrooms
Laundry
- Laundry Room
- Dryer
Additional Features
- Two or More Common Walls
- Central Air
Listing and Financial Details
- Tax Lot 111
- Tax Tract Number 111
- Assessor Parcel Number 93410812
Community Details
Overview
- 202 Units
- Marquee Association, Phone Number (949) 250-5785
- Marquee Park Place HOA
Amenities
- Community Barbecue Grill
- Billiard Room
Recreation
- Community Pool
- Park
Security
- Security Guard
- Controlled Access
Map
About Marquee Park Place
Home Values in the Area
Average Home Value in this Area
Tax History
| Year | Tax Paid | Tax Assessment Tax Assessment Total Assessment is a certain percentage of the fair market value that is determined by local assessors to be the total taxable value of land and additions on the property. | Land | Improvement |
|---|---|---|---|---|
| 2025 | $9,839 | $894,477 | $329,323 | $565,154 |
| 2024 | $9,839 | $876,939 | $322,866 | $554,073 |
| 2023 | $9,604 | $859,745 | $316,536 | $543,209 |
| 2022 | $9,517 | $842,888 | $310,330 | $532,558 |
| 2021 | $7,956 | $714,000 | $376,479 | $337,521 |
| 2020 | $7,450 | $659,940 | $322,419 | $337,521 |
| 2019 | $7,438 | $659,940 | $322,419 | $337,521 |
| 2018 | $7,277 | $659,940 | $322,419 | $337,521 |
| 2017 | $7,216 | $647,000 | $316,097 | $330,903 |
| 2016 | $7,210 | $647,000 | $316,097 | $330,903 |
| 2015 | $7,188 | $647,000 | $316,097 | $330,903 |
| 2014 | $5,502 | $493,750 | $162,847 | $330,903 |
Property History
| Date | Event | Price | List to Sale | Price per Sq Ft |
|---|---|---|---|---|
| 06/12/2025 06/12/25 | For Sale | $1,170,000 | -- | $880 / Sq Ft |
Purchase History
| Date | Type | Sale Price | Title Company |
|---|---|---|---|
| Grant Deed | $843,000 | California Title Company | |
| Interfamily Deed Transfer | -- | None Available | |
| Interfamily Deed Transfer | -- | Fidelity Natl Title Mclpc | |
| Grant Deed | $890,000 | Fidelity Natl Title Mclpc | |
| Grant Deed | $796,500 | First American Title Co |
Mortgage History
| Date | Status | Loan Amount | Loan Type |
|---|---|---|---|
| Previous Owner | $712,000 | Purchase Money Mortgage | |
| Previous Owner | $636,200 | Fannie Mae Freddie Mac |
Source: California Regional Multiple Listing Service (CRMLS)
MLS Number: TR25098721
APN: 934-108-12
- 3131 Michelson Dr Unit 503
- 3131 Michelson Dr Unit 706
- 3131 Michelson Dr Unit 1402
- 3141 Michelson Dr Unit 602
- 3131 Michelson Dr Unit 606
- 3141 Michelson Dr Unit 1202
- 3141 Michelson Dr Unit 301
- 3141 Michelson Dr Unit 1007
- 3141 Michelson Dr Unit 508
- 3141 Michelson Dr Unit 1607
- 3141 Michelson Dr Unit 1302
- 3507 Rivington
- 1702 Rivington
- 1500 Rivington
- 21 Gramercy Unit 202
- 21 Gramercy Unit 306
- 21 Gramercy Unit 220
- 21 Gramercy Unit 421
- 21 Gramercy Unit 312
- 1202 Rivington
- 3141 Michelson Dr Unit 1506
- 3131 Michelson Dr Unit 1504
- 164 Tribeca
- 3301 Michelson Dr
- 3414 Rivington
- 270 Rockefeller
- 3608 Rivington
- 21 Gramercy
- 3409 Rivington
- 3211 Rivington
- 2226 Nolita Unit NA
- 1228 Nolita
- 3395 Michelson Dr
- 2522 Nolita
- 401 Rockefeller
- 87 Waldorf
- 2700 Main St
- 25 Palatine
- 2100 Sullivan
- 135 Bowery
