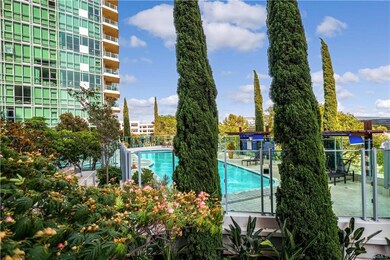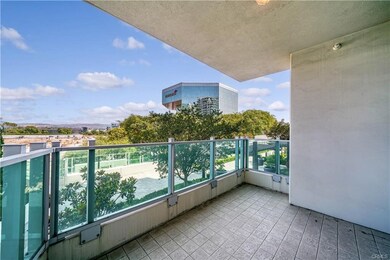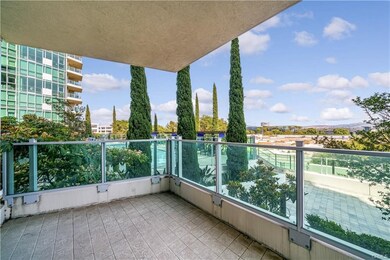
Marquee Park Place 3131 Michelson Dr Unit 402 Irvine, CA 92612
University Park and Town Center NeighborhoodHighlights
- Concierge
- 24-Hour Security
- Open Floorplan
- University Park Elementary Rated A
- Spa
- Mountain View
About This Home
As of March 2025BIG PRICE IMPROVEMENT!! - Don't miss out on this opportunity to own in one of the most prestigious luxury high-rises in Irvine! Located on the 4th floor, A sought after (Floorplan D) layout showing a unique tucked away view of the Olympic sized pool directly through your floor-to-ceiling windows w/ complete privacy. This unit overlooks the pool and has plenty of features such as - Hardwood floors, granite countertops counters, stainless steel appliances and much more. Desirable floorpan in Marquee Park Place with a clear canvas for the new owner bring in there own personal touch. Open-concept layout that seamlessly blends sophistication and comfort with views spanning from left-to-right inside the unit. Two generous size bedrooms and a spacious office/den. Den can be creatively converted into a 3rd bedroom. Captivate yourself with views from the Saddleback Mountains. 24-hour guard gated community/concierge with an exclusive community pool, spa, billiards room, gym and a lounge. Minutes away from Fashion Island, South Coast Plaza and a variety of fine dining restaurants that Park Place has to indulge in. The best freeway accessibly around! The HOA covers water, trash, gas, and internet, with No Mello Roos fees.
Last Agent to Sell the Property
E Realty Brokerage Phone: 714-599-6441 License #02169524 Listed on: 08/08/2024
Property Details
Home Type
- Condominium
Est. Annual Taxes
- $8,570
Year Built
- Built in 2006
HOA Fees
- $1,362 Monthly HOA Fees
Parking
- 2 Car Garage
- Parking Available
- Assigned Parking
Property Views
- Mountain
- Hills
- Park or Greenbelt
- Pool
Home Design
- Modern Architecture
Interior Spaces
- 1,583 Sq Ft Home
- 1-Story Property
- Open Floorplan
- Built-In Features
- Recessed Lighting
- Double Pane Windows
- Entryway
- Family Room with Fireplace
- Living Room
- Dining Room
- Home Office
- Wood Flooring
Kitchen
- Convection Oven
- Gas Oven
- Gas Range
- Dishwasher
- Granite Countertops
Bedrooms and Bathrooms
- 2 Main Level Bedrooms
- Walk-In Closet
- 2 Full Bathrooms
- Granite Bathroom Countertops
- Dual Vanity Sinks in Primary Bathroom
- Bathtub
- Walk-in Shower
Laundry
- Laundry Room
- Stacked Washer and Dryer
Home Security
Utilities
- Central Heating and Cooling System
- Tankless Water Heater
- Gas Water Heater
Additional Features
- Spa
- Two or More Common Walls
- Urban Location
Listing and Financial Details
- Tax Lot 1
- Tax Tract Number 26066
- Assessor Parcel Number 93410745
- $78 per year additional tax assessments
Community Details
Overview
- 232 Units
- Marquee Park Place Association, Phone Number (949) 250-5785
- Action Property Managment HOA
- Marquee At Park Place Subdivision
Amenities
- Concierge
- Community Barbecue Grill
- Clubhouse
- Billiard Room
- Community Storage Space
Recreation
- Community Pool
- Community Spa
Pet Policy
- No Pets Allowed
Security
- 24-Hour Security
- Resident Manager or Management On Site
- Carbon Monoxide Detectors
- Fire and Smoke Detector
Ownership History
Purchase Details
Home Financials for this Owner
Home Financials are based on the most recent Mortgage that was taken out on this home.Purchase Details
Home Financials for this Owner
Home Financials are based on the most recent Mortgage that was taken out on this home.Purchase Details
Purchase Details
Similar Homes in Irvine, CA
Home Values in the Area
Average Home Value in this Area
Purchase History
| Date | Type | Sale Price | Title Company |
|---|---|---|---|
| Grant Deed | $1,260,000 | First American Title | |
| Grant Deed | $740,000 | First Amer Ttl Co Res Div | |
| Interfamily Deed Transfer | -- | None Available | |
| Grant Deed | $779,500 | First American Title Company |
Mortgage History
| Date | Status | Loan Amount | Loan Type |
|---|---|---|---|
| Previous Owner | $630,000 | New Conventional |
Property History
| Date | Event | Price | Change | Sq Ft Price |
|---|---|---|---|---|
| 03/31/2025 03/31/25 | Sold | $1,260,000 | 0.0% | $796 / Sq Ft |
| 12/16/2024 12/16/24 | Price Changed | $1,259,888 | -3.1% | $796 / Sq Ft |
| 12/03/2024 12/03/24 | For Sale | $1,299,900 | +3.2% | $821 / Sq Ft |
| 11/26/2024 11/26/24 | Off Market | $1,260,000 | -- | -- |
| 11/23/2024 11/23/24 | For Sale | $1,299,900 | +51.0% | $821 / Sq Ft |
| 10/21/2024 10/21/24 | Sold | $861,000 | -13.9% | $544 / Sq Ft |
| 09/03/2024 09/03/24 | Price Changed | $999,999 | -8.7% | $632 / Sq Ft |
| 08/08/2024 08/08/24 | For Sale | $1,095,000 | -- | $692 / Sq Ft |
Tax History Compared to Growth
Tax History
| Year | Tax Paid | Tax Assessment Tax Assessment Total Assessment is a certain percentage of the fair market value that is determined by local assessors to be the total taxable value of land and additions on the property. | Land | Improvement |
|---|---|---|---|---|
| 2024 | $8,570 | $769,896 | $206,912 | $562,984 |
| 2023 | $8,363 | $754,800 | $202,854 | $551,946 |
| 2022 | $8,365 | $740,000 | $198,876 | $541,124 |
| 2021 | $2,715 | $243,901 | $52,076 | $191,825 |
| 2020 | $2,721 | $241,401 | $51,542 | $189,859 |
| 2019 | $2,662 | $236,668 | $50,531 | $186,137 |
| 2018 | $2,550 | $232,028 | $49,540 | $182,488 |
| 2017 | $2,527 | $227,479 | $48,569 | $178,910 |
| 2016 | $2,475 | $223,019 | $47,617 | $175,402 |
| 2015 | $2,402 | $219,670 | $46,902 | $172,768 |
| 2014 | $2,360 | $215,367 | $45,983 | $169,384 |
Agents Affiliated with this Home
-

Seller's Agent in 2025
Yazen Haddad
E Realty
(562) 881-9947
25 in this area
104 Total Sales
-

Buyer's Agent in 2025
Roya Moghaddam
HomeSmart, Evergreen Realty
(949) 310-0505
3 in this area
25 Total Sales
-

Seller's Agent in 2024
Marquise Scott
E Realty
(714) 599-6441
2 in this area
2 Total Sales
About Marquee Park Place
Map
Source: California Regional Multiple Listing Service (CRMLS)
MLS Number: PW24161101
APN: 934-107-45
- 3131 Michelson Dr Unit 503
- 3131 Michelson Dr Unit 706
- 3131 Michelson Dr Unit 901
- 3131 Michelson Dr Unit 1206
- 3131 Michelson Dr Unit 606
- 3141 Michelson Dr Unit 1202
- 3131 Michelson Dr Unit 1402
- 3141 Michelson Dr Unit 306
- 3141 Michelson Dr Unit 1607
- 3141 Michelson Dr Unit 508
- 3141 Michelson Dr Unit 602
- 3141 Michelson Dr Unit 603
- 3131 Michelson Dr Unit 1003
- 3141 Michelson Dr Unit 703
- 3141 Michelson Dr Unit 301
- 107 Bowery
- 312 Rockefeller
- 3713 Rivington
- 21 Gramercy Unit 418
- 21 Gramercy Unit 313






