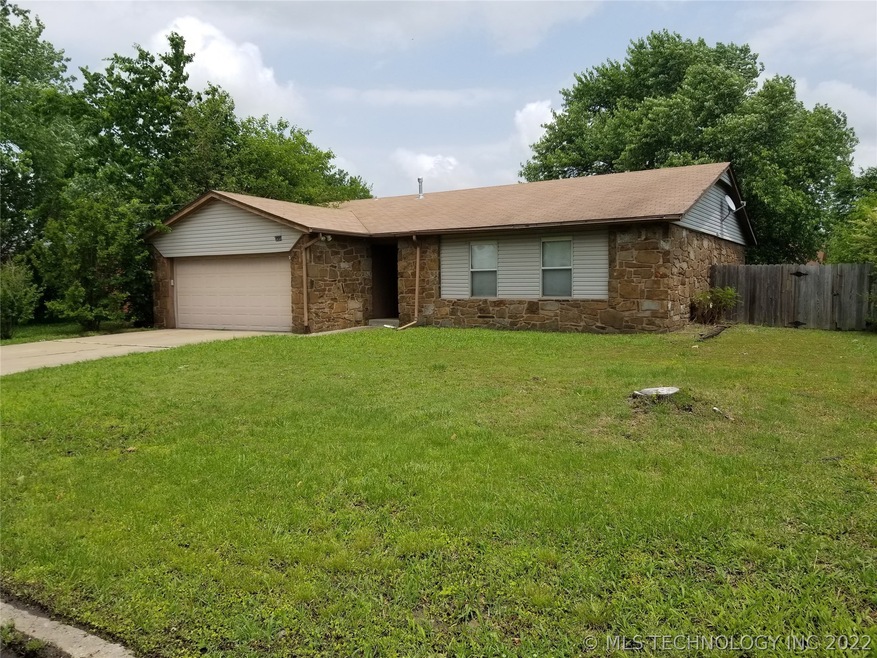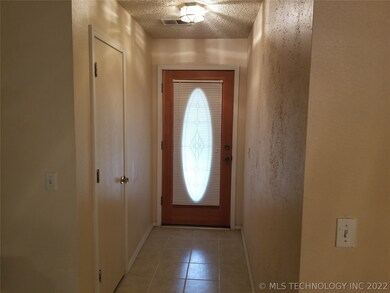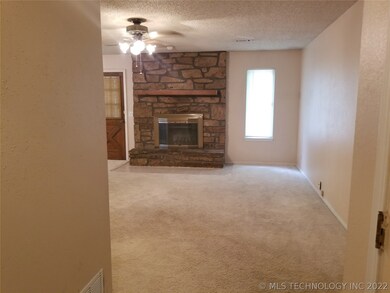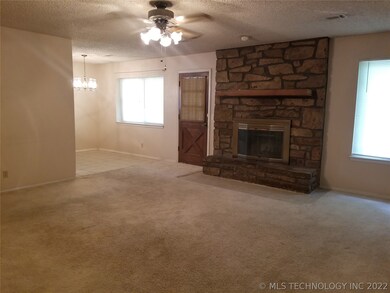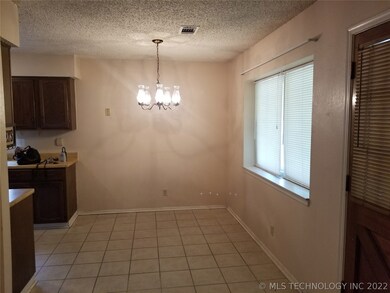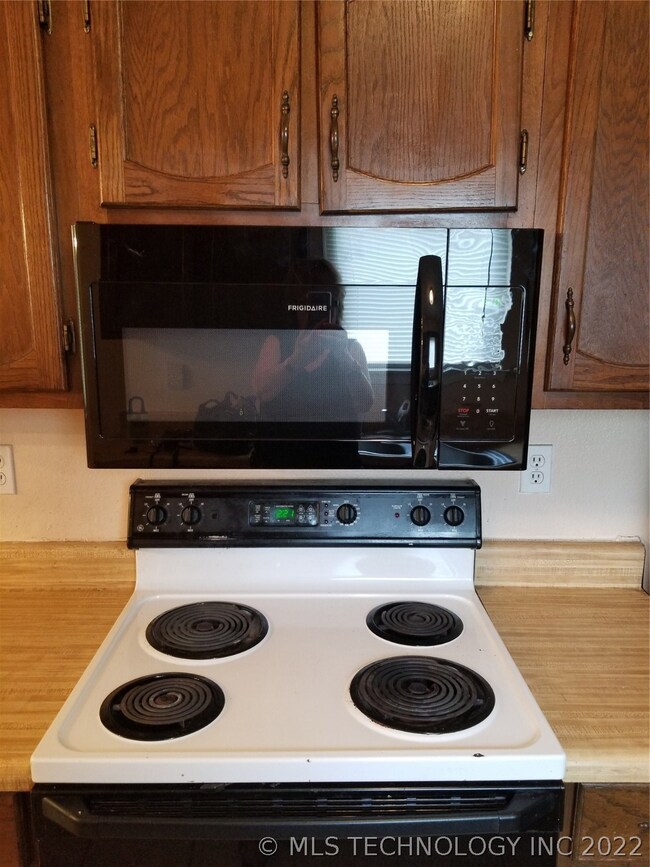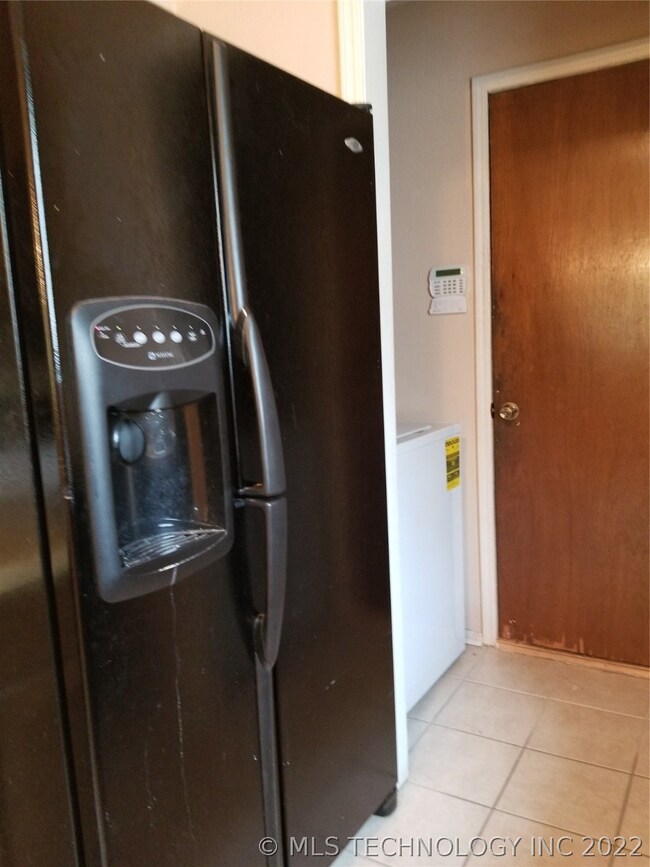
3131 S 210th East Ave Broken Arrow, OK 74014
About This Home
As of January 2022Cheaper than rent! Cute corner lot home has many upgrades. HVAC and Hot water tank are 1 year old. New microwave. Side by side refrigerator stays! Washer and Dryer stay! Wired for an alarm system. Some new paint. And a carpet allowance to replace all the carpet! All ready for your colors. Large living room with wood burning fireplace. Located on a corner lot, on a quiet street. Covered patio. Broken Arrow schools! Liberty elementary. Close to turnpike. Great first home! or Investment property.
Last Agent to Sell the Property
Cindy Morgan
Inactive Office License #135074 Listed on: 06/01/2019
Home Details
Home Type
Single Family
Est. Annual Taxes
$1,743
Year Built
1981
Lot Details
0
Parking
2
Listing Details
- Directions: 31st and 209th. Turn south at 31st take first left. Home is one block in on the corner of 32nd and 210th.
- Property Sub Type: Single Family Residence
- Prop. Type: Residential
- Year Built: 1981
- Lot Size Acres: 0.21
- Subdivision Name: Eastborough III
- Architectural Style: Contemporary
- Garage Yn: Yes
- Unit Levels: One
- Efficiency: Windows
- Building Stories: 1
- Structure Type: House
- ResoBuildingAreaSource: PublicRecords
- Property Sub Type Additional: Single Family Residence
- Special Features: None
- Stories: 1
Interior Features
- Interior Amenities: Attic, Laminate Counters, Cable TV, Ceiling Fan(s)
- Appliances: Dishwasher, Disposal, Oven, Range, Dryer, Electric Range, Gas Water Heater, Plumbed For Ice Maker
- Has Basement: None
- Basement YN: No
- Full Bathrooms: 2
- Total Bedrooms: 3
- Fireplace Features: Wood Burning
- Fireplaces: 1
- Fireplace: Yes
- Flooring: Carpet, Laminate, Tile
- Living Area: 1204.0
- Window Features: Aluminum Frames, Insulated Windows
- ResoLivingAreaSource: PublicRecords
Exterior Features
- Fencing: Privacy
- Lot Features: Corner Lot, Cul-De-Sac
- Pool Features: None
- Home Warranty: Yes
- Construction Type: Brick, Frame
- Direction Faces: West
- Foundation Details: Slab
- Other Structures: None
- Patio And Porch Features: Covered, Patio
- Roof: Asphalt, Fiberglass
Garage/Parking
- Attached Garage: Yes
- Garage Spaces: 2.0
- Parking Features: Attached, Garage
Utilities
- Sewer: Public Sewer
- Utilities: Cable Available, Electricity Available, Natural Gas Available, Phone Available, Water Available
- Water Source: Public
- Laundry Features: Washer Hookup, Electric Dryer Hookup, Gas Dryer Hookup
- Security: No Safety Shelter, Smoke Detector(s)
- Cooling: Central Air
- Cooling Y N: Yes
- Heating: Central, Gas
- Heating Yn: Yes
Condo/Co-op/Association
- Community Features: Gutter(s)
- Senior Community: No
- Association: No
Schools
- High School: Broken Arrow/South
- Elementary School: Liberty
- Junior High Dist: Broken Arrow - Sch Dist (3)
Lot Info
- Lot Size Sq Ft: 8999.0
- ResoLotSizeUnits: Acres
Tax Info
- Tax Year: 2018
- Tax Annual Amount: 860.0
Ownership History
Purchase Details
Home Financials for this Owner
Home Financials are based on the most recent Mortgage that was taken out on this home.Purchase Details
Home Financials for this Owner
Home Financials are based on the most recent Mortgage that was taken out on this home.Purchase Details
Home Financials for this Owner
Home Financials are based on the most recent Mortgage that was taken out on this home.Purchase Details
Purchase Details
Similar Homes in Broken Arrow, OK
Home Values in the Area
Average Home Value in this Area
Purchase History
| Date | Type | Sale Price | Title Company |
|---|---|---|---|
| Warranty Deed | $145,000 | First American Title | |
| Warranty Deed | $165,000 | None Available | |
| Warranty Deed | $87,000 | First American Title & Abstr | |
| Interfamily Deed Transfer | -- | None Available | |
| Warranty Deed | $51,000 | -- |
Mortgage History
| Date | Status | Loan Amount | Loan Type |
|---|---|---|---|
| Open | $108,750 | New Conventional | |
| Previous Owner | $117,962 | FHA | |
| Previous Owner | $120,772 | FHA | |
| Previous Owner | $11,025 | Stand Alone Second | |
| Previous Owner | $84,961 | FHA | |
| Previous Owner | $84,961 | Purchase Money Mortgage |
Property History
| Date | Event | Price | Change | Sq Ft Price |
|---|---|---|---|---|
| 02/08/2022 02/08/22 | Rented | $1,300 | 0.0% | -- |
| 01/31/2022 01/31/22 | Sold | $145,000 | 0.0% | $120 / Sq Ft |
| 01/26/2022 01/26/22 | Under Contract | -- | -- | -- |
| 01/26/2022 01/26/22 | For Rent | $1,300 | 0.0% | -- |
| 12/30/2021 12/30/21 | Pending | -- | -- | -- |
| 12/30/2021 12/30/21 | For Sale | $145,000 | +17.9% | $120 / Sq Ft |
| 07/12/2019 07/12/19 | Sold | $123,000 | +3.4% | $102 / Sq Ft |
| 06/01/2019 06/01/19 | Pending | -- | -- | -- |
| 06/01/2019 06/01/19 | For Sale | $119,000 | -- | $99 / Sq Ft |
Tax History Compared to Growth
Tax History
| Year | Tax Paid | Tax Assessment Tax Assessment Total Assessment is a certain percentage of the fair market value that is determined by local assessors to be the total taxable value of land and additions on the property. | Land | Improvement |
|---|---|---|---|---|
| 2024 | $1,743 | $17,646 | $3,136 | $14,510 |
| 2023 | $1,660 | $16,806 | $3,136 | $13,670 |
| 2022 | $1,639 | $15,427 | $1,568 | $13,859 |
| 2021 | $1,569 | $14,692 | $1,568 | $13,124 |
| 2020 | $1,524 | $13,992 | $1,568 | $12,424 |
| 2019 | $1,082 | $10,766 | $1,166 | $9,600 |
| 2018 | $1,030 | $10,452 | $1,036 | $9,416 |
| 2017 | $997 | $10,148 | $969 | $9,179 |
| 2016 | $962 | $9,852 | $896 | $8,956 |
| 2015 | $921 | $9,565 | $896 | $8,669 |
| 2014 | $951 | $9,738 | $1,120 | $8,618 |
Agents Affiliated with this Home
-

Seller's Agent in 2022
Shane Vernon
Twin City Properties
(405) 416-3964
92 Total Sales
-
C
Seller's Agent in 2019
Cindy Morgan
Inactive Office
Map
Source: MLS Technology
MLS Number: 1920155
APN: 730011248
- 3111 S 210th Ave E
- 3405 S 213th Ave E
- 21533 E 32nd St S
- 3213 S 217th Ave E
- 21411 E 36th St S
- 20214 E 32nd St S
- 3294 S 202nd Ave E
- 2002 S 283rd East Place
- 20935 E 38th St S
- 2915 E Rockford Place
- 2821 E Rockford Place
- 14141 S 201st Ave E
- 14271 S 201st Ave E
- 14188 S 201st Ave E
- 6311 N 28th St
- 2804 E Monroe St
- 2808 E Monroe St
- 19912 E 36th St S
- 5612 N 31st St
- 6508 N 27th St
