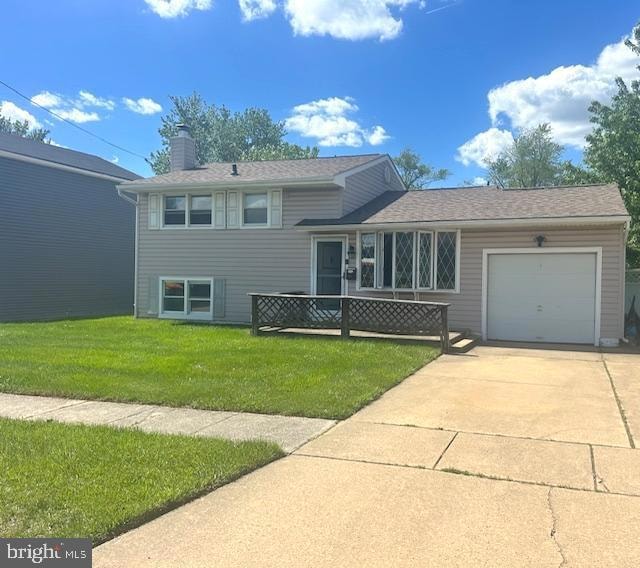
3132 Essington Way Bensalem, PA 19020
Highlights
- No HOA
- Eat-In Kitchen
- Back, Front, and Side Yard
- 1 Car Attached Garage
- Bay Window
- Bathtub with Shower
About This Home
As of July 2025Bensalem School District! Split-level features 3 bedrooms, 1 full bath, living room with bay window, eat-in kitchen with vinyl floors, gas stove, wood cabinets, lower level with a family room and separate laundry area, enclosed back patio, central air, 1 car garage, nice size backyard with shed. Buyers responsible for Bensalem Townships use and occupany, home selling as is condtion
Last Agent to Sell the Property
Keller Williams Real Estate - Newtown License #RS276026 Listed on: 05/09/2025

Home Details
Home Type
- Single Family
Est. Annual Taxes
- $4,732
Year Built
- Built in 1960
Lot Details
- 8,127 Sq Ft Lot
- Lot Dimensions are 63.00 x 129.00
- Partially Fenced Property
- Back, Front, and Side Yard
- Property is zoned R2, R2-residential
Parking
- 1 Car Attached Garage
- 3 Driveway Spaces
- Front Facing Garage
Home Design
- Split Level Home
- Block Foundation
- Frame Construction
- Shingle Roof
Interior Spaces
- 825 Sq Ft Home
- Property has 2 Levels
- Bay Window
- Family Room
- Living Room
- Partial Basement
Kitchen
- Eat-In Kitchen
- Gas Oven or Range
- Self-Cleaning Oven
- Microwave
- Dishwasher
- Disposal
Flooring
- Carpet
- Vinyl
Bedrooms and Bathrooms
- 3 Bedrooms
- 1 Full Bathroom
- Bathtub with Shower
Laundry
- Laundry Room
- Laundry on lower level
- Electric Dryer
- Washer
Outdoor Features
- Patio
- Shed
Utilities
- Forced Air Heating and Cooling System
- Cooling System Utilizes Natural Gas
- 100 Amp Service
- Electric Water Heater
- Cable TV Available
Community Details
- No Home Owners Association
Listing and Financial Details
- Tax Lot 027
- Assessor Parcel Number 02-014-027
Ownership History
Purchase Details
Home Financials for this Owner
Home Financials are based on the most recent Mortgage that was taken out on this home.Purchase Details
Home Financials for this Owner
Home Financials are based on the most recent Mortgage that was taken out on this home.Purchase Details
Purchase Details
Purchase Details
Purchase Details
Home Financials for this Owner
Home Financials are based on the most recent Mortgage that was taken out on this home.Purchase Details
Home Financials for this Owner
Home Financials are based on the most recent Mortgage that was taken out on this home.Similar Homes in the area
Home Values in the Area
Average Home Value in this Area
Purchase History
| Date | Type | Sale Price | Title Company |
|---|---|---|---|
| Special Warranty Deed | $335,000 | None Listed On Document | |
| Interfamily Deed Transfer | -- | All American Abstract Co Inc | |
| Interfamily Deed Transfer | -- | None Available | |
| Interfamily Deed Transfer | -- | None Available | |
| Interfamily Deed Transfer | -- | None Available | |
| Deed | $249,000 | None Available | |
| Deed | $128,000 | -- |
Mortgage History
| Date | Status | Loan Amount | Loan Type |
|---|---|---|---|
| Open | $284,750 | New Conventional | |
| Closed | $284,750 | New Conventional | |
| Previous Owner | $130,000 | New Conventional | |
| Previous Owner | $249,000 | Purchase Money Mortgage | |
| Previous Owner | $199,200 | Stand Alone Second | |
| Previous Owner | $123,274 | New Conventional | |
| Previous Owner | $102,400 | No Value Available |
Property History
| Date | Event | Price | Change | Sq Ft Price |
|---|---|---|---|---|
| 07/29/2025 07/29/25 | Sold | $335,000 | -2.9% | $406 / Sq Ft |
| 06/09/2025 06/09/25 | Price Changed | $345,000 | -4.1% | $418 / Sq Ft |
| 05/09/2025 05/09/25 | For Sale | $359,900 | -- | $436 / Sq Ft |
Tax History Compared to Growth
Tax History
| Year | Tax Paid | Tax Assessment Tax Assessment Total Assessment is a certain percentage of the fair market value that is determined by local assessors to be the total taxable value of land and additions on the property. | Land | Improvement |
|---|---|---|---|---|
| 2025 | $4,890 | $22,400 | $5,240 | $17,160 |
| 2024 | $4,890 | $22,400 | $5,240 | $17,160 |
| 2023 | $4,752 | $22,400 | $5,240 | $17,160 |
| 2022 | $4,724 | $22,400 | $5,240 | $17,160 |
| 2021 | $4,724 | $22,400 | $5,240 | $17,160 |
| 2020 | $4,677 | $22,400 | $5,240 | $17,160 |
| 2019 | $4,572 | $22,400 | $5,240 | $17,160 |
| 2018 | $4,466 | $22,400 | $5,240 | $17,160 |
| 2017 | $4,438 | $22,400 | $5,240 | $17,160 |
| 2016 | $4,438 | $22,400 | $5,240 | $17,160 |
| 2015 | -- | $22,400 | $5,240 | $17,160 |
| 2014 | -- | $22,400 | $5,240 | $17,160 |
Agents Affiliated with this Home
-
Jackie Casey

Seller's Agent in 2025
Jackie Casey
Keller Williams Real Estate - Newtown
(215) 806-4622
2 in this area
45 Total Sales
-
Amy Zhunio

Buyer's Agent in 2025
Amy Zhunio
Real of Pennsylvania
(267) 353-6334
1 in this area
13 Total Sales
Map
Source: Bright MLS
MLS Number: PABU2095428
APN: 02-014-003
- 2869 Windsor Dr
- 2840 Clifton Dr
- 3670 Kingston Way
- 3835 Dresher Rd
- 2727 Berwyn Rd
- 3852 Dresher Rd
- 2666 Madara Rd
- 2510 Crafton Dr
- 302 Palton Rd
- 22 Regents Ct Unit K32
- 3632 Mechanicsville Rd
- 2611 Linconia Ave
- 3406 Foxglove Dr
- 4402 Buckfield Terrace
- Lot 5 Edward Ct
- 2377 Paris Ave
- Lot 2 Edward Ct
- 2514 Linconia Ave
- 3405 Rose Ave
- LOT 1 Edward Ct






