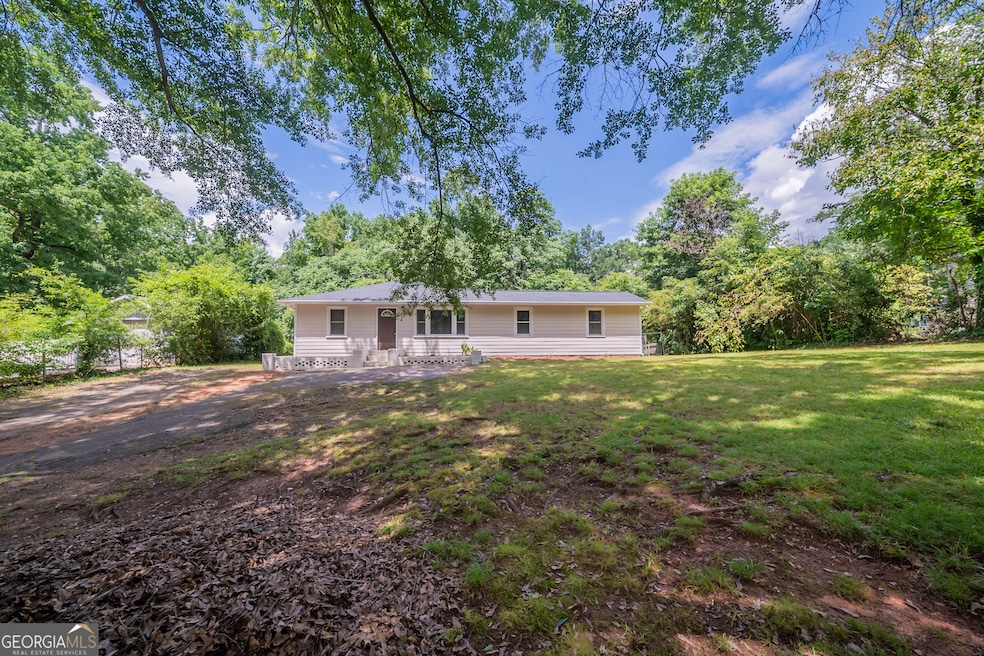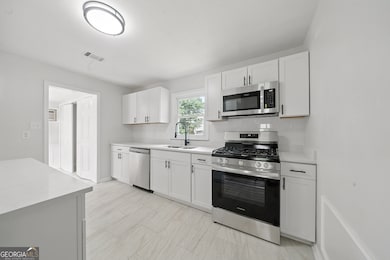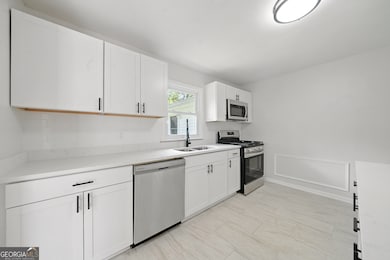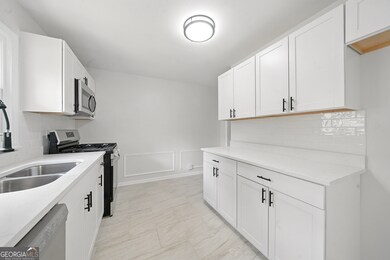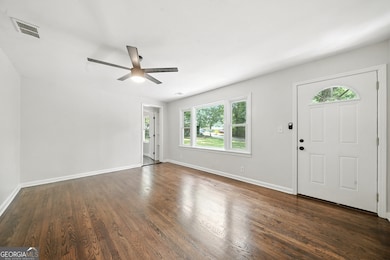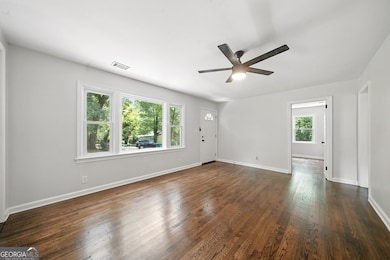3132 North Ave Scottdale, GA 30079
Greater Valley Brook NeighborhoodEstimated payment $1,838/month
Total Views
6,288
3
Beds
2
Baths
1,311
Sq Ft
$259
Price per Sq Ft
Highlights
- Ranch Style House
- Wood Flooring
- Walk-In Closet
- Druid Hills High School Rated A-
- No HOA
- Central Air
About This Home
Beautifully renovated single-story 3-bedroom, 2-bath home featuring a NEW roof and new HVAC for peace of mind. Inside, enjoy fresh interior paint, new light fixtures, and stunning wood floors-installed, sanded, and finished to perfection. The kitchen shines with new shaker cabinets, quartz countertops, subway tile backsplash, and a stainless steel appliance package including range, microwave, and dishwasher. Bathrooms have been refreshed, with vinyl flooring in wet areas completing this move-in-ready home filled with modern style and comfort.
Home Details
Home Type
- Single Family
Est. Annual Taxes
- $656
Year Built
- Built in 1953
Lot Details
- 0.45 Acre Lot
- Level Lot
Home Design
- Ranch Style House
- Traditional Architecture
- Slab Foundation
- Composition Roof
- Wood Siding
- Vinyl Siding
Interior Spaces
- Ceiling Fan
- Family Room
- Crawl Space
- Laundry in Kitchen
Kitchen
- Oven or Range
- Microwave
- Dishwasher
Flooring
- Wood
- Vinyl
Bedrooms and Bathrooms
- 3 Main Level Bedrooms
- Walk-In Closet
- 2 Full Bathrooms
Parking
- 3 Parking Spaces
- Parking Pad
Schools
- Mclendon Elementary School
- Druid Hills Middle School
- Druid Hills High School
Utilities
- Central Air
- Heating System Uses Natural Gas
- Underground Utilities
- Gas Water Heater
Community Details
- No Home Owners Association
- Sunnyside Park Subdivision
Listing and Financial Details
- Tax Lot 64
Map
Create a Home Valuation Report for This Property
The Home Valuation Report is an in-depth analysis detailing your home's value as well as a comparison with similar homes in the area
Home Values in the Area
Average Home Value in this Area
Tax History
| Year | Tax Paid | Tax Assessment Tax Assessment Total Assessment is a certain percentage of the fair market value that is determined by local assessors to be the total taxable value of land and additions on the property. | Land | Improvement |
|---|---|---|---|---|
| 2025 | $633 | $166,000 | $33,960 | $132,040 |
| 2024 | $656 | $143,280 | $33,960 | $109,320 |
| 2023 | $656 | $141,360 | $33,960 | $107,400 |
| 2022 | $558 | $116,480 | $32,440 | $84,040 |
| 2021 | $558 | $102,400 | $30,800 | $71,600 |
| 2020 | $558 | $102,480 | $30,800 | $71,680 |
| 2019 | $549 | $92,040 | $30,800 | $61,240 |
| 2018 | $1,103 | $77,600 | $30,800 | $46,800 |
| 2017 | $575 | $35,556 | $2,489 | $33,067 |
| 2016 | $553 | $35,556 | $2,489 | $33,067 |
| 2014 | $782 | $10,360 | $3,000 | $7,360 |
Source: Public Records
Property History
| Date | Event | Price | List to Sale | Price per Sq Ft | Prior Sale |
|---|---|---|---|---|---|
| 11/18/2025 11/18/25 | Price Changed | $339,900 | -1.4% | $259 / Sq Ft | |
| 11/06/2025 11/06/25 | Price Changed | $344,900 | -1.4% | $263 / Sq Ft | |
| 10/17/2025 10/17/25 | For Sale | $349,900 | +293.6% | $267 / Sq Ft | |
| 06/06/2014 06/06/14 | Sold | $88,900 | -1.1% | $77 / Sq Ft | View Prior Sale |
| 05/07/2014 05/07/14 | Pending | -- | -- | -- | |
| 01/29/2014 01/29/14 | For Sale | $89,900 | -- | $77 / Sq Ft |
Source: Georgia MLS
Purchase History
| Date | Type | Sale Price | Title Company |
|---|---|---|---|
| Warranty Deed | $260,000 | -- | |
| Warranty Deed | $200,000 | -- | |
| Warranty Deed | -- | -- | |
| Warranty Deed | $88,900 | -- | |
| Foreclosure Deed | $111,468 | -- | |
| Quit Claim Deed | -- | -- |
Source: Public Records
Mortgage History
| Date | Status | Loan Amount | Loan Type |
|---|---|---|---|
| Previous Owner | $101,711 | New Conventional | |
| Previous Owner | $114,000 | New Conventional |
Source: Public Records
Source: Georgia MLS
MLS Number: 10627113
APN: 18-064-02-124
Nearby Homes
- 778 Mclendon Dr
- 848 East Ave
- 3634 E Ponce de Leon Ave
- 898 Verona Dr
- 701 Milton St
- 831 Timbre Ln
- 3530 E Ponce de Leon Ave
- 790 Timbre Ln
- 754 Auguste Ave
- 779 Auguste Ave
- 752 Auguste Ave
- 771 Auguste Ave
- 783 Auguste Ave
- 787 Auguste Ave
- 791 Auguste Ave
- Brexton Plan at Celesta
- Beasley II Plan at Celesta
- Briggs II Plan at Celesta
- 779 Mclendon Dr
- 777 Valleybrook Crossing
- 784 Valley Brook Rd
- 635 Valley Brook Rd
- 2981 Lowrance Dr
- 2955 Fantasy Ln
- 3324 Valley Brook Place
- 3073 Cedar Creek Pkwy
- 3145 Misty Creek Dr
- 2894 Concord Dr
- 3249 Herald Dr
- 2045 Brian Way
- 900 Mell Ave Unit 21A
- 750 Northern Ave
- 3335 Park Pointe Cir
- 914 Pecan St Unit B
- 767 Northern Ave
- 645 Dekalb Industrial Way
- 852 Glynn Oaks Dr
- 3183 Zion St
