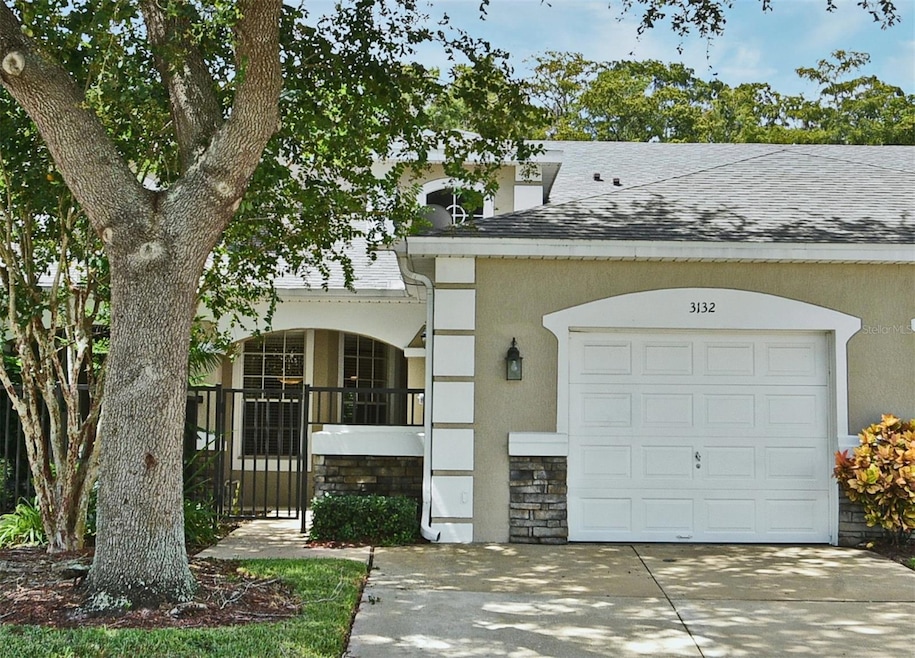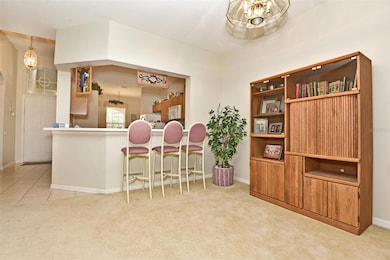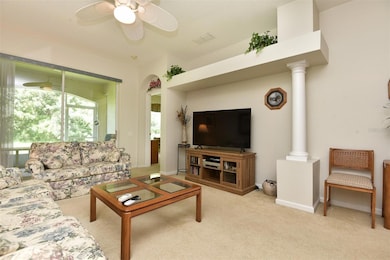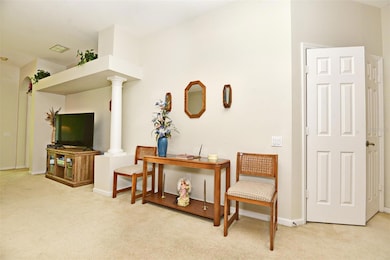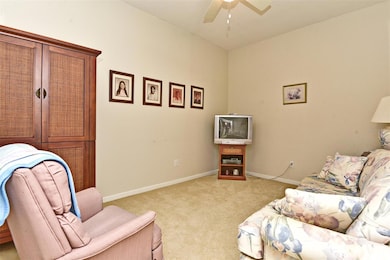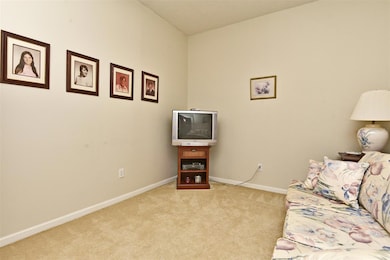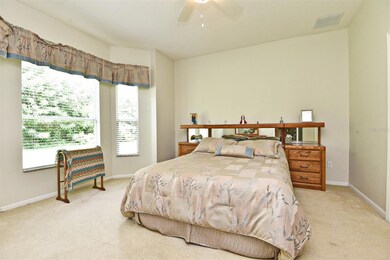3132 River Branch Cir Kissimmee, FL 34741
Tapestry Neighborhood
2
Beds
2
Baths
1,512
Sq Ft
2,890
Sq Ft Lot
Highlights
- Fitness Center
- Community Pool
- 1 Car Attached Garage
- Thomas Jefferson High School Rated A-
- Tennis Courts
- Breakfast Bar
About This Home
Beautiful Gated Community 2 Bedrooms 2 Baths, Plus a Den/Office or Can be converted into a room, No rear neighbors—this home backs to a Conservation owned and is maintained by the HOA. Community Amenities: Gated entrance, Swimming Pool, Tennis Courts, Fitness Center, Walking Trail, Exterior Maintenance by HOA
Listing Agent
VELEZ COURTESY MANAGEMENT Brokerage Phone: 407-595-0355 License #657199 Listed on: 11/08/2025
Townhouse Details
Home Type
- Townhome
Est. Annual Taxes
- $4,773
Year Built
- Built in 2001
Lot Details
- 2,890 Sq Ft Lot
- North Facing Home
Parking
- 1 Car Attached Garage
Interior Spaces
- 1,512 Sq Ft Home
- Partially Furnished
- Ceiling Fan
- Sliding Doors
- Living Room
- Dining Room
Kitchen
- Breakfast Bar
- Range
- Microwave
- Dishwasher
Flooring
- Carpet
- Ceramic Tile
Bedrooms and Bathrooms
- 2 Bedrooms
- 2 Full Bathrooms
Laundry
- Laundry in unit
- Dryer
- Washer
Utilities
- Central Heating and Cooling System
- Cable TV Available
Listing and Financial Details
- Residential Lease
- Property Available on 11/8/25
- The owner pays for grounds care
- $60 Application Fee
- 8 to 12-Month Minimum Lease Term
- Assessor Parcel Number 05 25 29 2184 0001 0430
Community Details
Overview
- Property has a Home Owners Association
- Leland Management Association
- Sterling Park Phase 2 Subdivision
Recreation
- Tennis Courts
- Fitness Center
- Community Pool
Pet Policy
- Pets Allowed
Map
Source: Stellar MLS
MLS Number: O6359145
APN: 05-25-29-2184-0001-0430
Nearby Homes
- 3259 River Branch Cir
- 3112 River Branch Cir
- 3111 River Branch Cir
- 3284 Falcon Point Dr
- 4219 Pebbles Throw Dr
- 3157 Hanging Moss Cir
- 3000 Laurel Park Ln Unit 302
- 3000 Laurel Park Ln Unit 308
- 3001 Laurel Park Ln Unit 108
- 3025 Greystone Loop Unit 302
- 3025 Greystone Loop Unit 207
- 3526 Forest Ridge Ln
- 3341 Whitestone Cir Unit 205
- 3001 Greystone Loop Unit 106
- 3001 Greystone Loop Unit 208
- 3111 Cranes Cove Loop
- 3203 Herons Point Cir
- 3331 Whitestone Cir Unit 201
- 3321 Whitestone Cir Unit 203
- 3404 Willow Branch Ln
- 2746 Herons Landing Dr
- 3257 Falcon Point Dr
- 3351 Whitestone Cir Unit 304
- 3351 Whitestone Cir Unit 105
- 3351 Whitestone Cir Unit 205
- 3301 Whitestone Cir Unit 307
- 3051 Greystone Loop Unit 305
- 3051 Greystone Loop Unit 306
- 3001 Laurel Park Ln Unit 102
- 3001 Laurel Park Ln Unit 201
- 3300 Whitestone Cir Unit 206
- 3025 Greystone Loop Unit 103
- 3341 Whitestone Cir Unit 205
- 3341 Whitestone Cir Unit 204
- 3001 Greystone Loop Unit 106
- 3001 Greystone Loop Unit 103
- 3311 Whitestone Cir Unit 204
- 3111 Cranes Cove Loop
- 3001 Laurel Run Ln Unit 101
- 3210 Holderness Dr
