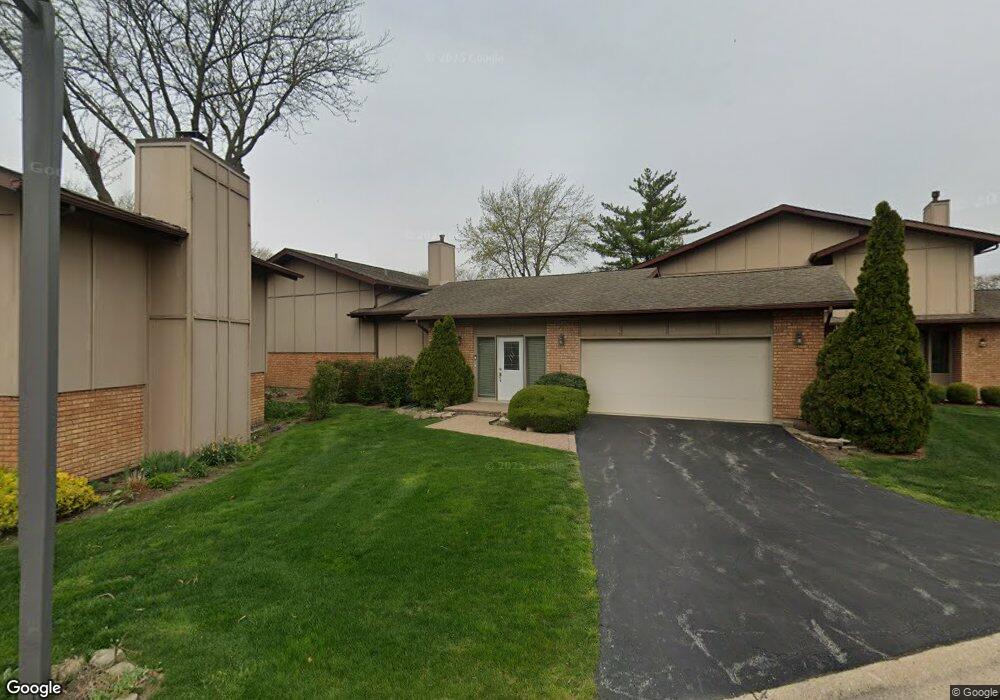3132 Stonegate Ct Unit 9 Flossmoor, IL 60422
Estimated Value: $241,000 - $264,000
3
Beds
3
Baths
1,800
Sq Ft
$140/Sq Ft
Est. Value
About This Home
This home is located at 3132 Stonegate Ct Unit 9, Flossmoor, IL 60422 and is currently estimated at $251,227, approximately $139 per square foot. 3132 Stonegate Ct Unit 9 is a home located in Cook County with nearby schools including Heather Hill Elementary School, Parker Junior High School, and Homewood-Flossmoor High School.
Ownership History
Date
Name
Owned For
Owner Type
Purchase Details
Closed on
May 22, 2015
Sold by
Kansas Avenue Llc
Bought by
Leonard Coleman Rosalind
Current Estimated Value
Home Financials for this Owner
Home Financials are based on the most recent Mortgage that was taken out on this home.
Original Mortgage
$110,352
Interest Rate
5.12%
Mortgage Type
FHA
Purchase Details
Closed on
May 5, 2009
Sold by
Jpmorgan Chase Bank National Association
Bought by
Kansas Avenue Llc
Purchase Details
Closed on
Jan 23, 2009
Sold by
Williams Ledora
Bought by
Jpmorgan Chase Bank National Association
Create a Home Valuation Report for This Property
The Home Valuation Report is an in-depth analysis detailing your home's value as well as a comparison with similar homes in the area
Home Values in the Area
Average Home Value in this Area
Purchase History
| Date | Buyer | Sale Price | Title Company |
|---|---|---|---|
| Leonard Coleman Rosalind | $90,000 | First American | |
| Kansas Avenue Llc | $110,000 | World Title Guaranty Inc | |
| Jpmorgan Chase Bank National Association | -- | None Available |
Source: Public Records
Mortgage History
| Date | Status | Borrower | Loan Amount |
|---|---|---|---|
| Previous Owner | Leonard Coleman Rosalind | $110,352 |
Source: Public Records
Tax History Compared to Growth
Tax History
| Year | Tax Paid | Tax Assessment Tax Assessment Total Assessment is a certain percentage of the fair market value that is determined by local assessors to be the total taxable value of land and additions on the property. | Land | Improvement |
|---|---|---|---|---|
| 2024 | $7,527 | $21,000 | $288 | $20,712 |
| 2023 | $5,035 | $21,000 | $288 | $20,712 |
| 2022 | $5,035 | $12,782 | $1,582 | $11,200 |
| 2021 | $5,093 | $12,782 | $1,582 | $11,200 |
| 2020 | $4,997 | $12,782 | $1,582 | $11,200 |
| 2019 | $6,604 | $15,684 | $1,438 | $14,246 |
| 2018 | $6,353 | $15,684 | $1,438 | $14,246 |
| 2017 | $6,268 | $15,684 | $1,438 | $14,246 |
| 2016 | $6,134 | $14,079 | $1,294 | $12,785 |
| 2015 | $6,096 | $14,079 | $1,294 | $12,785 |
| 2014 | $6,010 | $14,079 | $1,294 | $12,785 |
| 2013 | -- | $14,830 | $1,294 | $13,536 |
Source: Public Records
Map
Nearby Homes
- 3118 Elaine Ct Unit 232
- 3045 Scott Crescent
- 3232 Chestnut Dr
- 3037 Candlewood Ct
- 1450 Tanglewood St Unit 1B
- 1437 Woodhollow Dr
- 2931 Sunset Ave
- 1248 Berry Ln
- 3013 Mac Heath Crescent
- 1402 Berry Ln
- 19020 Kedzie Ave
- 2929 Flossmoor Rd
- 1248 Oakmont Ave
- 2937 Kathleen Ln
- 2817 Flossmoor Rd
- 926 Braemar Rd
- 3533 Flossmoor Rd
- 1141 Leavitt Ave Unit 115
- 1139 Leavitt Ave Unit 212
- 1139 Leavitt Ave Unit 313
- 3134 Stonegate Ct Unit 10
- 1244 Baythorne Dr Unit 1244
- 1250 Brentwood Ct Unit 4
- 1248 Baythorne Dr
- 1252 Brentwood Ct Unit 3
- 3136 Stonegate Ct Unit 11
- 1240 Baythorne Dr
- 3138 Stonegate Ct
- 1236 Baythorne Dr Unit 8
- 1254 Brentwood Ct Unit 2
- 3140 Stonegate Ct Unit 13
- 3133 Stonegate Ct Unit 16
- 3133 Stonegate Ct Unit 3133
- 1256 Brentwood Ct Unit 1
- 3137 Stonegate Ct
- 1243 Baythorne Dr Unit 281
- 3129 Stonegate Ct Unit 17
- 1239 Baythorne Dr Unit 271
- 3141 Stonegate Ct
- 3125 Stonegate Ct
