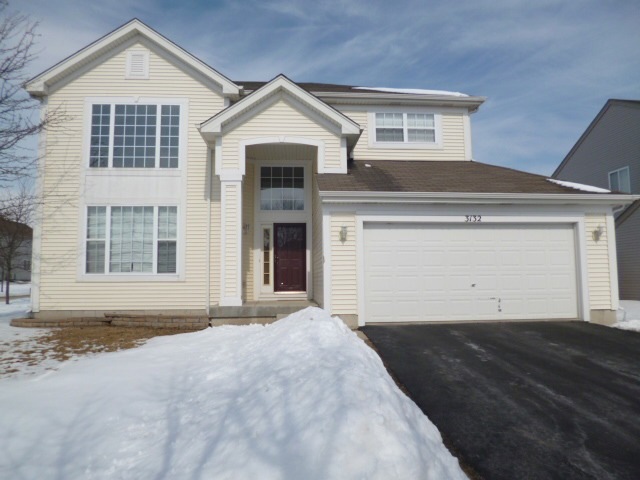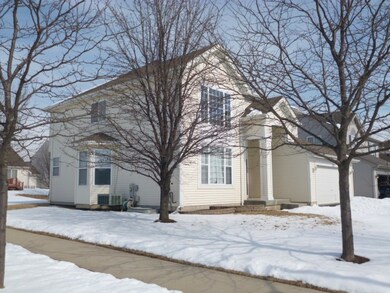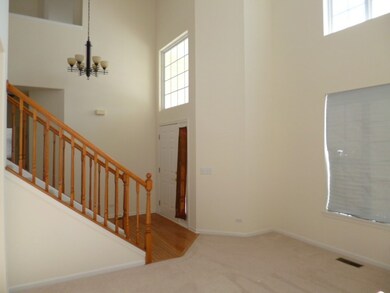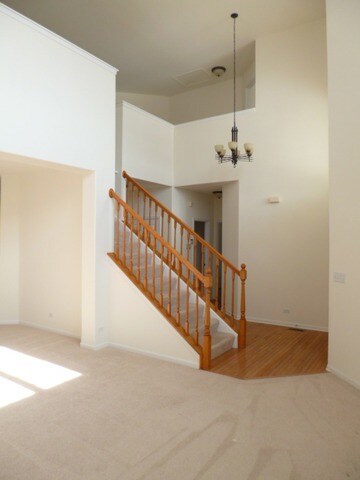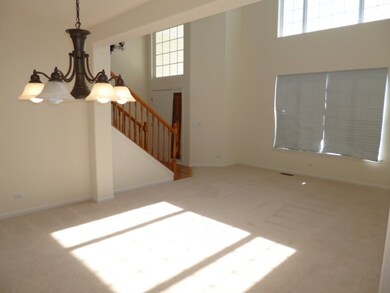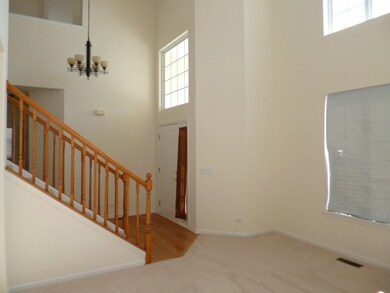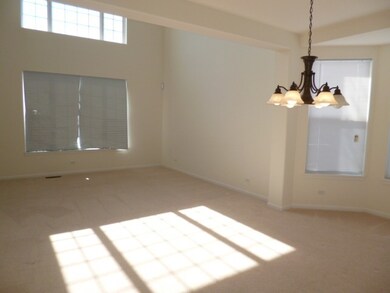
3132 Thunderbird Ct E Aurora, IL 60503
Far Southeast NeighborhoodHighlights
- Recreation Room
- Vaulted Ceiling
- First Floor Utility Room
- Homestead Elementary School Rated A-
- Corner Lot
- 4-minute walk to Homestead Park
About This Home
As of October 2020Affordably priced, move in condition home with over 2000 sq. ft. of living space. Home has been professionally cleaned and newly painted. 2 story foyer and living room, formal dining room, eat in kitchen with 42" cabinets, master bedroom suite has separate shower, soaker tub and walk-in closet. Large loft for possible 4th bedroom, playroom or office space. Full finished basement with full bath. Show with confidence.
Last Agent to Sell the Property
RE/MAX Professionals Select License #475130406 Listed on: 03/07/2014

Home Details
Home Type
- Single Family
Est. Annual Taxes
- $9,845
Year Built
- 2003
HOA Fees
- $27 per month
Parking
- Attached Garage
- Driveway
- Garage Is Owned
Home Design
- Slab Foundation
- Asphalt Shingled Roof
- Aluminum Siding
- Steel Siding
- Vinyl Siding
Interior Spaces
- Primary Bathroom is a Full Bathroom
- Vaulted Ceiling
- Entrance Foyer
- Recreation Room
- Loft
- First Floor Utility Room
Kitchen
- Breakfast Bar
- Walk-In Pantry
- Oven or Range
- Dishwasher
- Disposal
Finished Basement
- Basement Fills Entire Space Under The House
- Finished Basement Bathroom
Utilities
- Forced Air Heating and Cooling System
- Heating System Uses Gas
Additional Features
- Patio
- Corner Lot
Ownership History
Purchase Details
Home Financials for this Owner
Home Financials are based on the most recent Mortgage that was taken out on this home.Purchase Details
Home Financials for this Owner
Home Financials are based on the most recent Mortgage that was taken out on this home.Purchase Details
Home Financials for this Owner
Home Financials are based on the most recent Mortgage that was taken out on this home.Purchase Details
Purchase Details
Similar Homes in Aurora, IL
Home Values in the Area
Average Home Value in this Area
Purchase History
| Date | Type | Sale Price | Title Company |
|---|---|---|---|
| Warranty Deed | $270,000 | Wheatland Title Guaranty | |
| Warranty Deed | $219,000 | Fidelity National | |
| Warranty Deed | $210,000 | First American Title | |
| Sheriffs Deed | $106,000 | None Available | |
| Sheriffs Deed | $106,000 | None Available |
Mortgage History
| Date | Status | Loan Amount | Loan Type |
|---|---|---|---|
| Open | $260,988 | FHA | |
| Previous Owner | $208,000 | New Conventional | |
| Previous Owner | $208,050 | New Conventional | |
| Previous Owner | $206,196 | FHA | |
| Previous Owner | $264,000 | Unknown | |
| Previous Owner | $225,600 | Unknown | |
| Previous Owner | $27,500 | Stand Alone Second |
Property History
| Date | Event | Price | Change | Sq Ft Price |
|---|---|---|---|---|
| 10/30/2020 10/30/20 | Sold | $270,000 | 0.0% | $122 / Sq Ft |
| 12/12/2019 12/12/19 | Off Market | $270,000 | -- | -- |
| 09/29/2019 09/29/19 | Rented | $1,800 | 0.0% | -- |
| 09/16/2019 09/16/19 | Under Contract | -- | -- | -- |
| 09/16/2019 09/16/19 | Pending | -- | -- | -- |
| 08/30/2019 08/30/19 | For Rent | $1,800 | 0.0% | -- |
| 08/01/2019 08/01/19 | For Sale | $274,900 | +25.5% | $124 / Sq Ft |
| 04/30/2014 04/30/14 | Sold | $219,000 | -4.6% | $99 / Sq Ft |
| 03/14/2014 03/14/14 | Pending | -- | -- | -- |
| 03/07/2014 03/07/14 | For Sale | $229,500 | -- | $103 / Sq Ft |
Tax History Compared to Growth
Tax History
| Year | Tax Paid | Tax Assessment Tax Assessment Total Assessment is a certain percentage of the fair market value that is determined by local assessors to be the total taxable value of land and additions on the property. | Land | Improvement |
|---|---|---|---|---|
| 2023 | $9,845 | $106,850 | $20,547 | $86,303 |
| 2022 | $9,241 | $98,865 | $19,437 | $79,428 |
| 2021 | $9,183 | $94,157 | $18,511 | $75,646 |
| 2020 | $8,791 | $92,665 | $18,218 | $74,447 |
| 2019 | $9,178 | $90,054 | $17,705 | $72,349 |
| 2018 | $8,668 | $82,686 | $17,315 | $65,371 |
| 2017 | $8,591 | $80,551 | $16,868 | $63,683 |
| 2016 | $8,510 | $78,817 | $16,505 | $62,312 |
| 2015 | $9,448 | $75,785 | $15,870 | $59,915 |
| 2014 | $9,448 | $78,010 | $15,870 | $62,140 |
| 2013 | $9,448 | $78,010 | $15,870 | $62,140 |
Agents Affiliated with this Home
-

Seller's Agent in 2020
Subha Lakshamanan
Charles Rutenberg Realty of IL
(630) 202-3957
18 in this area
175 Total Sales
-

Buyer's Agent in 2020
Margaret Bussey
Berkshire Hathaway HomeServices Starck Real Estate
(630) 370-3037
2 in this area
68 Total Sales
-

Seller's Agent in 2014
Steve Malik
RE/MAX
(630) 369-3000
2 in this area
96 Total Sales
Map
Source: Midwest Real Estate Data (MRED)
MLS Number: MRD08552548
APN: 01-05-313-017
- 2124 Grayhawk Dr
- 4430 Monroe Ct
- 2925 Madison Dr
- 1984 Seaview Dr
- 2746 Middleton Ct Unit 3
- 2836 Hillcrest Cir
- 2967 Madison Dr
- 2003 Seaview Dr
- 2735 Hillsboro Blvd Unit 3
- 1916 Middlebury Dr Unit 1916
- 2136 Colonial St Unit 1
- 2673 Dunrobin Cir
- 2255 Georgetown Cir
- 2330 Georgetown Cir Unit 16
- 2111 Colonial St
- 2556 Hillsboro Blvd
- 4039 Sumac Ct
- 4015 Chesapeake Ln
- 2319 Georgetown Ct Unit 144
- 4064 Chesapeake Ln
