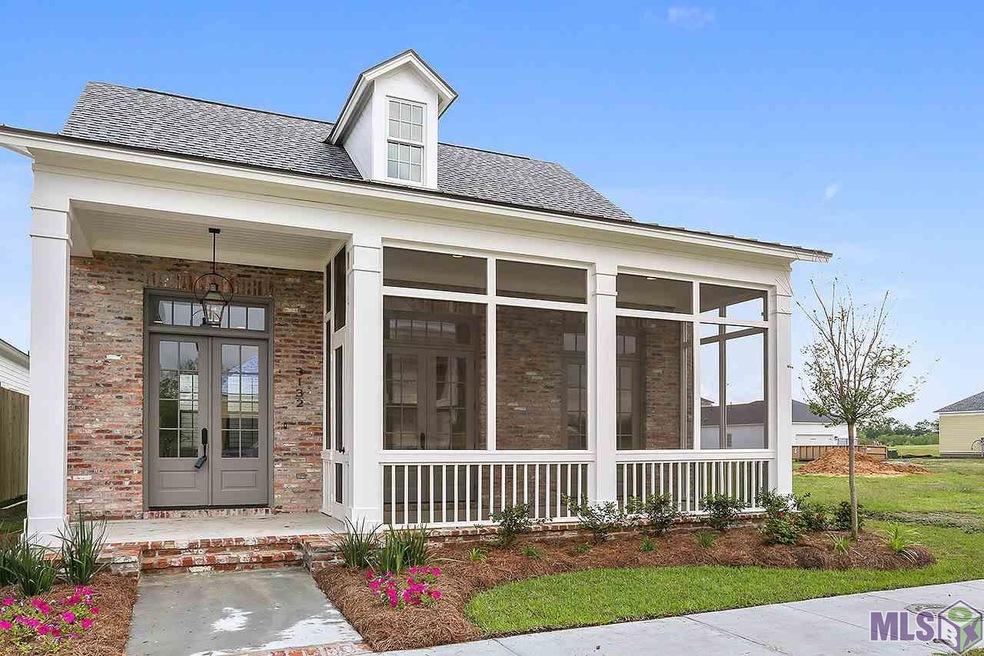
3132 Veranda View Ave Baton Rouge, LA 70810
Highlights
- Golf Course Community
- Wood Flooring
- Great Room
- Clubhouse
- Acadian Style Architecture
- Granite Countertops
About This Home
As of July 2022Another great home in Veranda at University Club being built by Bardwell Construction. This 3 bedroom, 2 and 1/2 bath home will have a lovely screened porch, a spa-like master bath and a wonderful kitchen. Great open floor plan, beautiful wood floors. You will love the island in the kitchen which has all the amenities you could ask for. The doors from the living room open to the screened front porch. It also has a private courtyard area. Club house with Tennis courts, pool, and a Golf Course. A great place to call home. There are lots available and floor plans to choose from. You can choose a lot and a floor plan and make all of your selections. Just minutes from LSU.
Last Agent to Sell the Property
Keller Williams Realty Premier Partners License #0000029862 Listed on: 07/22/2015

Last Buyer's Agent
Julie McGinnis
Keller Williams Realty Red Stick Partners License #0995686904

Home Details
Home Type
- Single Family
Est. Annual Taxes
- $6,091
Year Built
- Built in 2015
Lot Details
- Lot Dimensions are 50x130
- Landscaped
- Level Lot
HOA Fees
- $115 Monthly HOA Fees
Home Design
- Acadian Style Architecture
- Slab Foundation
- Frame Construction
- Architectural Shingle Roof
- Metal Roof
Interior Spaces
- 2,242 Sq Ft Home
- 1-Story Property
- Crown Molding
- Ceiling height of 9 feet or more
- Fireplace
- Great Room
- Formal Dining Room
- Utility Room
- Fire and Smoke Detector
Kitchen
- Built-In Oven
- Gas Cooktop
- Dishwasher
- Granite Countertops
- Disposal
Flooring
- Wood
- Carpet
- Ceramic Tile
Bedrooms and Bathrooms
- 3 Bedrooms
- En-Suite Primary Bedroom
- Walk-In Closet
Parking
- 2 Car Garage
- Garage Door Opener
Outdoor Features
- Exterior Lighting
- Porch
Location
- Mineral Rights
Utilities
- Central Heating and Cooling System
- Cable TV Available
Community Details
Overview
- Built by Bardwell Construction Co., Llc
Amenities
- Clubhouse
Recreation
- Golf Course Community
- Tennis Courts
- Community Pool
Ownership History
Purchase Details
Purchase Details
Home Financials for this Owner
Home Financials are based on the most recent Mortgage that was taken out on this home.Purchase Details
Home Financials for this Owner
Home Financials are based on the most recent Mortgage that was taken out on this home.Similar Homes in Baton Rouge, LA
Home Values in the Area
Average Home Value in this Area
Purchase History
| Date | Type | Sale Price | Title Company |
|---|---|---|---|
| Deed | $636,000 | None Listed On Document | |
| Deed | $636,000 | None Listed On Document | |
| Deed | $540,000 | Cypress Title | |
| Warranty Deed | $418,000 | Allegiance Title & Land Svcs |
Mortgage History
| Date | Status | Loan Amount | Loan Type |
|---|---|---|---|
| Previous Owner | $432,000 | New Conventional | |
| Previous Owner | $376,200 | New Conventional |
Property History
| Date | Event | Price | Change | Sq Ft Price |
|---|---|---|---|---|
| 06/29/2025 06/29/25 | Pending | -- | -- | -- |
| 06/02/2025 06/02/25 | For Sale | $565,000 | +2.9% | $245 / Sq Ft |
| 07/13/2022 07/13/22 | Sold | -- | -- | -- |
| 06/11/2022 06/11/22 | Pending | -- | -- | -- |
| 06/03/2022 06/03/22 | For Sale | $548,900 | +28.2% | $238 / Sq Ft |
| 08/19/2016 08/19/16 | Sold | -- | -- | -- |
| 07/11/2016 07/11/16 | Pending | -- | -- | -- |
| 07/22/2015 07/22/15 | For Sale | $428,000 | -- | $191 / Sq Ft |
Tax History Compared to Growth
Tax History
| Year | Tax Paid | Tax Assessment Tax Assessment Total Assessment is a certain percentage of the fair market value that is determined by local assessors to be the total taxable value of land and additions on the property. | Land | Improvement |
|---|---|---|---|---|
| 2024 | $6,091 | $51,300 | $9,350 | $41,950 |
| 2023 | $6,091 | $51,300 | $9,350 | $41,950 |
| 2022 | $5,352 | $45,980 | $9,350 | $36,630 |
| 2021 | $5,251 | $45,980 | $9,350 | $36,630 |
| 2020 | $5,201 | $45,980 | $9,350 | $36,630 |
| 2019 | $4,929 | $41,800 | $8,500 | $33,300 |
| 2018 | $4,865 | $41,800 | $8,500 | $33,300 |
| 2017 | $4,865 | $41,800 | $8,500 | $33,300 |
| 2016 | $958 | $8,500 | $8,500 | $0 |
Agents Affiliated with this Home
-
D
Seller's Agent in 2025
Deborah Pierce
Keller Williams Realty Acadiana
-
P
Seller's Agent in 2022
Paige Knobles
Paige Knobles Properties
-
S
Buyer's Agent in 2022
Sarah Gray
Century 21 Investment Realty
-
H
Seller's Agent in 2016
Heather Kirkpatrick
Keller Williams Realty Premier Partners
-
J
Buyer's Agent in 2016
Julie McGinnis
Keller Williams Realty Red Stick Partners
Map
Source: Greater Baton Rouge Association of REALTORS®
MLS Number: 2015010120
APN: 03212610
- 3130 Veranda Square Ave
- 3129 Veranda Green Ave
- 3027 Lac D Or Ave
- 15505 Espirit Dr
- 3037 Tradition Ave
- 2924 Rue D Orleans
- 3546 Rue D Orleans
- 3005 Rue D Orleans
- 3137 Rue D Orleans
- 3018 Tradition Ave
- 220 Fieldhouse Ave
- 125 Tiger Dr
- 410 Clock Tower Dr
- 415 Clock Tower Dr
- 3226 Coates Crossing
- 3258 Mcclendon Ct
- 3216 Broad Magnolia Ct
- 15035 Memorial Tower Dr
- 510 S Club Ave
- 14251 Wally Way






