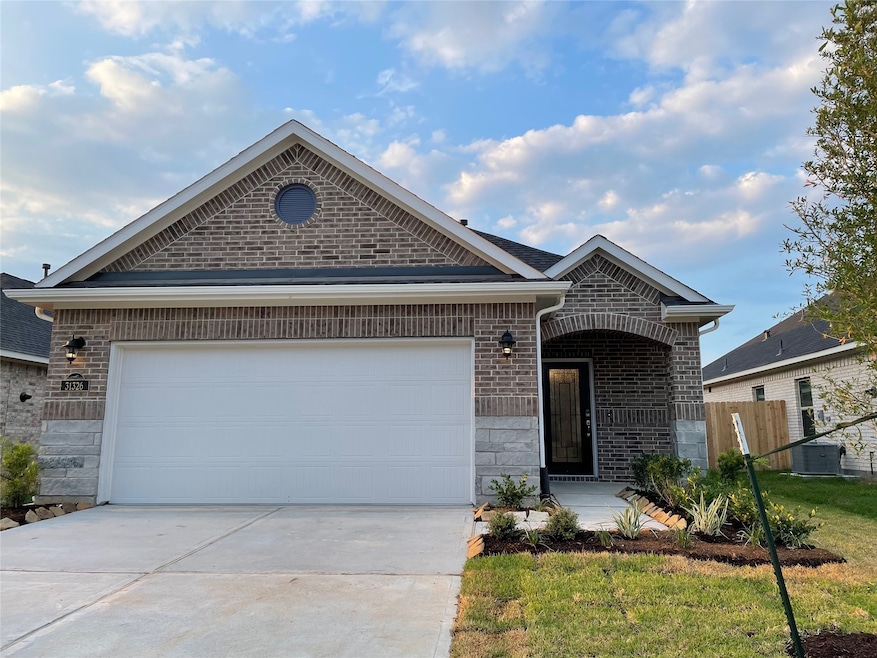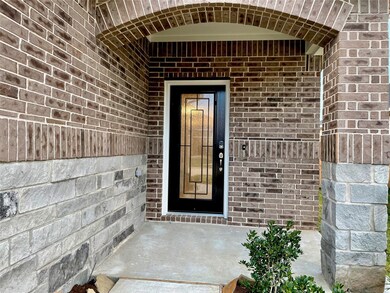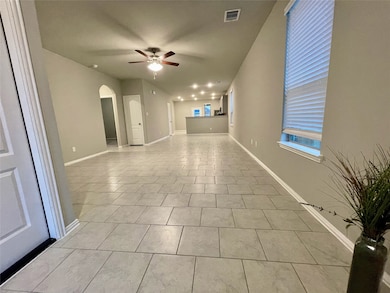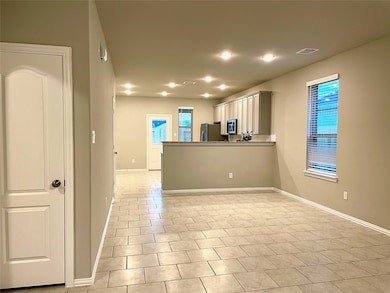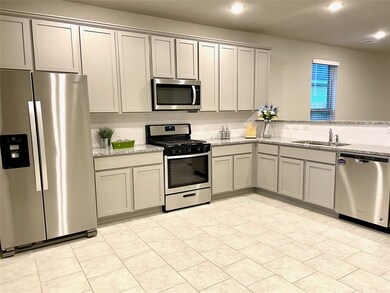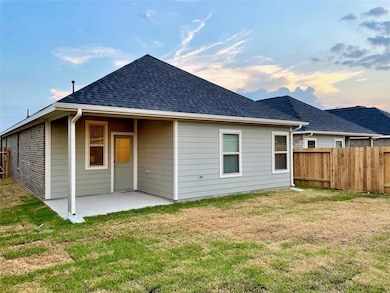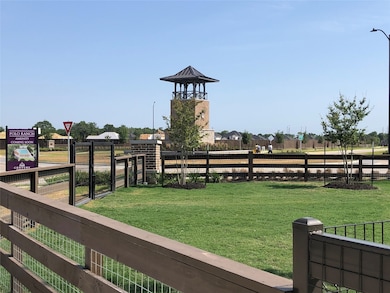31326 Spotted Saddle Hollow Fulshear, TX 77441
Highlights
- Deck
- Contemporary Architecture
- 2 Car Attached Garage
- Dean Leaman Junior High School Rated A
- Community Pool
- Double Vanity
About This Home
Don't miss this opportunity in Polo Ranch!! A modern and beautiful one story home with open floor plan that offers 3 bedrooms and 2 bathrooms. A convenient breakfast bar in kitchen welcomes you on this area that is open to the breakfast and dining area. Modern finishes and elegant granite countertops in kitchen and bathrooms. Convenient tile floors in common areas. Plenty of storage in this home. A nice principal bedroom with ceiling fan and a bathroom with double sinks, granite countertops, linen closet and separate shower. Refrigerator, washer and dryer included.
Enjoy the sunsets on this spacious backyard with a covered patio.
This community offers a beautiful pool area with splash pads, a convenient dog park, playground and lake.
Easy access to FM 359 towards Fm 1093 or I-10.
Home Details
Home Type
- Single Family
Year Built
- Built in 2021
Lot Details
- Sprinkler System
Parking
- 2 Car Attached Garage
Home Design
- Contemporary Architecture
Interior Spaces
- 1,557 Sq Ft Home
- 1-Story Property
- Ceiling Fan
- Insulated Doors
- Living Room
- Open Floorplan
- Utility Room
Kitchen
- Breakfast Bar
- Gas Oven
- Gas Range
- Microwave
- Dishwasher
- Disposal
Bedrooms and Bathrooms
- 3 Bedrooms
- En-Suite Primary Bedroom
- 2 Full Bathrooms
- Double Vanity
- Bathtub with Shower
- Separate Shower
Laundry
- Dryer
- Washer
Eco-Friendly Details
- Energy-Efficient Doors
- Energy-Efficient Thermostat
Outdoor Features
- Deck
- Patio
Schools
- Morgan Elementary School
- Leaman Junior High School
- Fulshear High School
Utilities
- Central Heating and Cooling System
- Heating System Uses Gas
- Programmable Thermostat
- Tankless Water Heater
Listing and Financial Details
- Property Available on 7/8/25
- Long Term Lease
Community Details
Overview
- Polo Ranch Subdivision
Recreation
- Community Pool
Pet Policy
- Call for details about the types of pets allowed
- Pet Deposit Required
Map
Source: Houston Association of REALTORS®
MLS Number: 10355005
- 31319 Palomino Ranch Path
- 7454 French Quarter Ct
- 7515 Rolling Stone Dr
- 31326 Whitfield Ct
- 31303 Whitfield Ct
- 31215 Whitfield Ct
- 31703 Valor Dr
- 31402 Conover Dr
- Compass Plan at Del Webb Fulshear - Scenic
- Stardom Plan at Del Webb Fulshear - Echelon
- Stellar Plan at Del Webb Fulshear - Echelon
- Reverence Plan at Del Webb Fulshear - Echelon
- Prestige Plan at Del Webb Fulshear - Distinctive
- Contour Plan at Del Webb Fulshear - Scenic
- Palmary Plan at Del Webb Fulshear - Distinctive
- Renown Plan at Del Webb Fulshear - Echelon
- Hallmark Plan at Del Webb Fulshear - Scenic
- Mainstay Plan at Del Webb Fulshear - Distinctive
- Prosperity Plan at Del Webb Fulshear - Distinctive
- Alpine Plan at Del Webb Fulshear - Scenic
- 31319 Palomino Ranch Path
- 7443 Arabian Moon Trail
- 7454 French Quarter Ct
- 7427 French Quarter Ct
- 31407 Black Forest Crossing
- 7930 Royal Palm Dr
- 8011 Grandstand Pkwy
- 31538 Eldorado Ln
- 10001 N Fulshear Dr
- 31815 Pecan Meadow Ln
- 30062 N Fulshear Dr
- 5322 Birch Shadow Dr
- 31306 Mallet Cove
- 31630 Heguy Pass
- 8406 Divot Trace
- 31415 Beacon Cove Trail
- 31718 Wellington Pass
- 31422 Beacon Cove Trail
- 31738 Wellington Pass
- 31819 Wellington Pass
