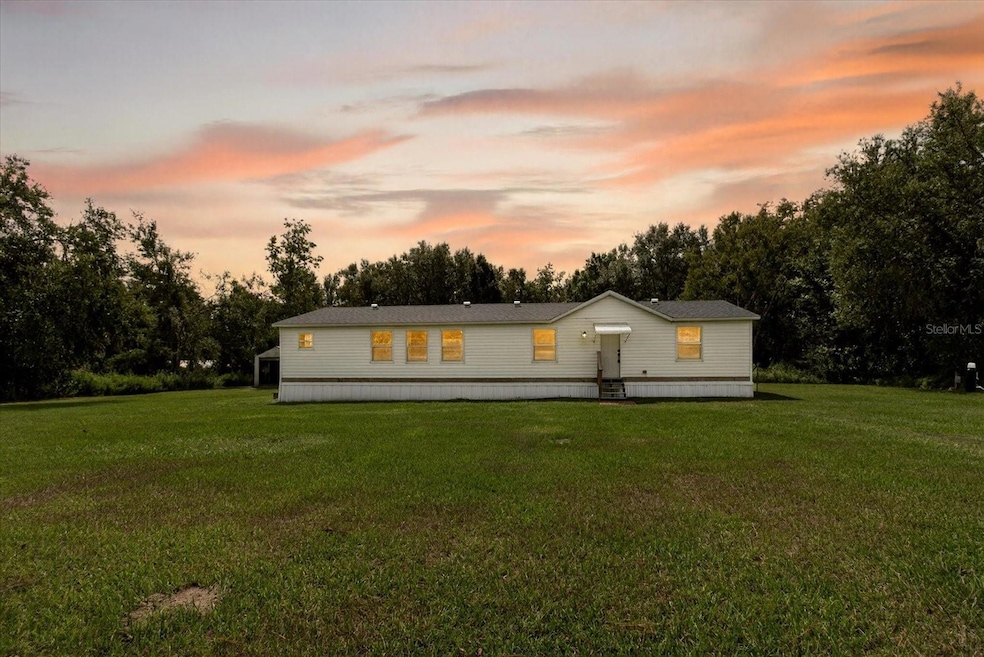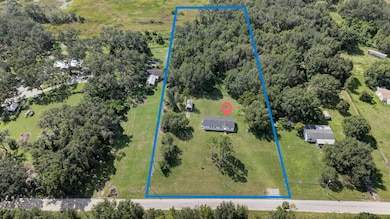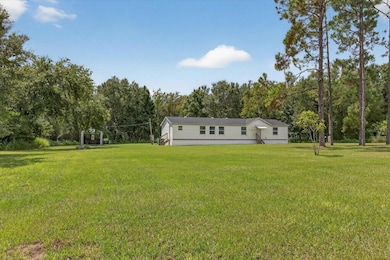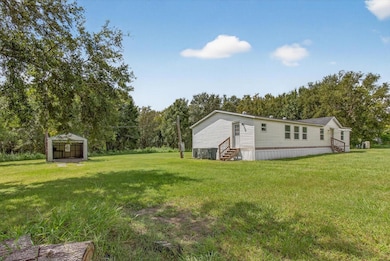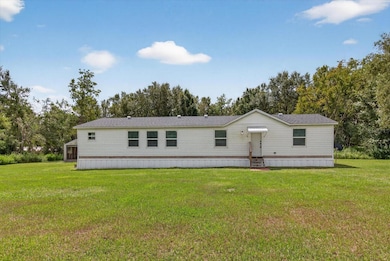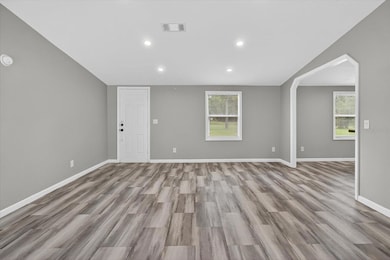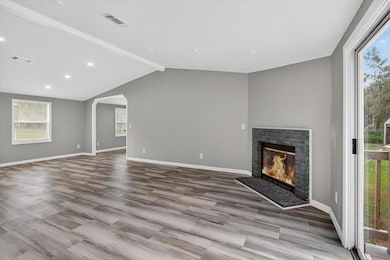31326 Tyndall Rd Wesley Chapel, FL 33545
Estimated payment $3,406/month
Highlights
- 2.89 Acre Lot
- Family Room with Fireplace
- Living Room
- Private Lot
- No HOA
- Laundry Room
About This Home
Discover this rare 2.89-acre property ideally located just off SR-52 in the heart of Wesley Chapel, one of the fastest-growing areas in Pasco County. Offering the perfect balance of space, convenience, and future potential, this property is only seven minutes from I-75, ensuring easy access to Tampa, shopping, dining, and major destinations across the region. Multiple hospitals, top-rated medical facilities, and the Pasco County School District are all within close reach, making this a perfect home to live in or for investors. Enjoy the lifestyle benefits of being just minutes from the Epperson Lagoon. The nearly three acres provide ample room to expand, customize, or design the home and outdoor space you’ve always envisioned. For investors or builders, this property also presents the exciting option to hold, rezone, and develop additional homes, capitalizing on the area’s rapid growth and strong demand for new housing.
Whether you’re seeking a private retreat with room to grow or an exceptional investment opportunity in a thriving market, this Wesley Chapel property delivers endless possibilities. Don’t miss your chance to secure land in one of the most desirable corridors of Pasco County
Listing Agent
ALIGN RIGHT REALTY LLC Brokerage Phone: 727-264-6800 License #3475452 Listed on: 09/27/2025

Property Details
Home Type
- Manufactured Home
Est. Annual Taxes
- $2,206
Year Built
- Built in 1997
Lot Details
- 2.89 Acre Lot
- Northeast Facing Home
- Private Lot
- Oversized Lot
- Cleared Lot
Home Design
- Vinyl Siding
Interior Spaces
- 1,620 Sq Ft Home
- 1-Story Property
- Ceiling Fan
- Wood Burning Fireplace
- Family Room with Fireplace
- Living Room
- Crawl Space
- Laundry Room
Kitchen
- Cooktop with Range Hood
- Microwave
- Dishwasher
Flooring
- Carpet
- Vinyl
Bedrooms and Bathrooms
- 3 Bedrooms
- 2 Full Bathrooms
Mobile Home
- Manufactured Home
Utilities
- Central Heating and Cooling System
- Well
- Electric Water Heater
- Septic Tank
- Private Sewer
- Cable TV Available
Community Details
- No Home Owners Association
- 1Pst 1Pst Subdivision
Listing and Financial Details
- Visit Down Payment Resource Website
- Assessor Parcel Number 20-25-22-0000-01100-0041
Map
Home Values in the Area
Average Home Value in this Area
Property History
| Date | Event | Price | List to Sale | Price per Sq Ft | Prior Sale |
|---|---|---|---|---|---|
| 09/27/2025 09/27/25 | For Sale | $610,000 | 0.0% | $377 / Sq Ft | |
| 06/09/2023 06/09/23 | Rented | $2,195 | 0.0% | -- | |
| 05/30/2023 05/30/23 | For Rent | $2,195 | 0.0% | -- | |
| 05/19/2023 05/19/23 | Sold | $360,000 | -5.3% | $222 / Sq Ft | View Prior Sale |
| 02/28/2023 02/28/23 | Pending | -- | -- | -- | |
| 02/27/2023 02/27/23 | For Sale | $380,000 | -- | $235 / Sq Ft |
Source: Stellar MLS
MLS Number: TB8431812
- 9849 Surrey Rose Dr
- 9865 Surrey Rose Dr
- 9873 Surrey Rose Dr
- 9722 Kenton Rd
- 9854 Surrey Rose Dr
- 9874 Surrey Rose Dr
- 9905 Surrey Rose Dr
- 9882 Surrey Rose Dr
- 9913 Surrey Rose Dr
- 9890 Surrey Rose Dr
- Valeria Plan at Pasadena Landing
- Dalia Plan at Pasadena Landing
- Gabriela Plan at Pasadena Landing
- Esperanza Plan at Pasadena Landing
- Jazmin Plan at Pasadena Landing
- Lucia Plan at Pasadena Landing
- Violeta Plan at Pasadena Landing
- Catalina Plan at Pasadena Landing
- 9902 Surrey Rose Dr
- 9933 Surrey Rose Dr
- 31898 Griffin Sands Ln
- 9817 Rowing Dale Bend
- 10368 Fieldstone Myrtle Way
- 10149 Trumpet Honeysuckle Way
- 32174 Spiceberry St
- 10137 Honey Hammock Way
- 10153 Trumpet Honeysuckle Way
- 10175 Trumpet Honeysuckle Way
- 31209 Mango Fade Way
- 10210 Trumpet Honeysuckle Way
- 9937 Aqua Miles Path
- 31526 Sun Kettle Lp
- 10721 Gable Dig Loop
- 31742 Sun Kettle Loop
- 10069 Branching Ship Trace
- 10864 Penny Gale Loop
- 31783 Sun Kettle Loop
- 9776 Branching Ship Trace
- 9988 Branching Ship Trace
- 10965 Teal Lagoon Isle
