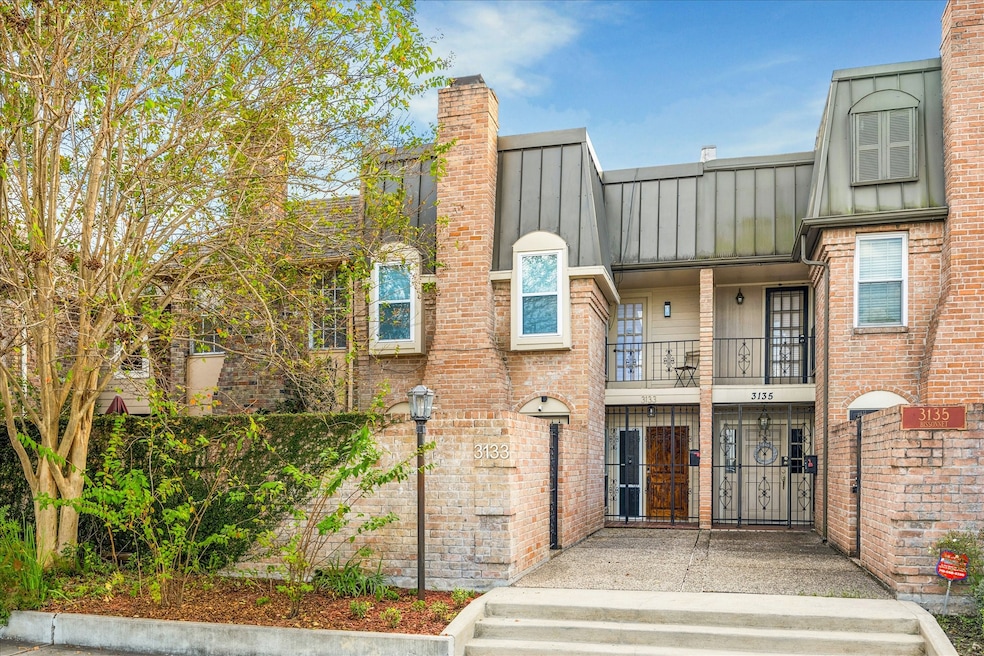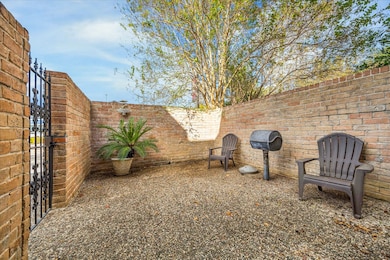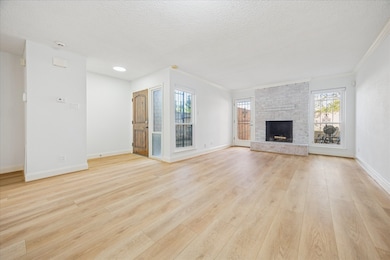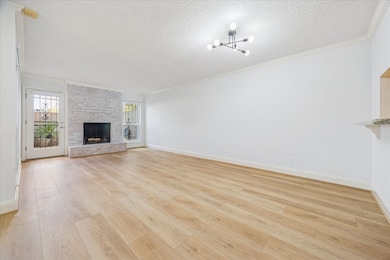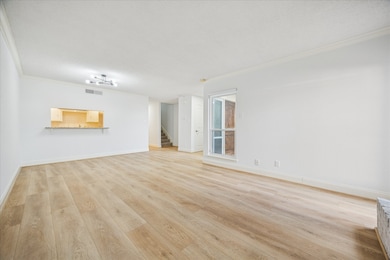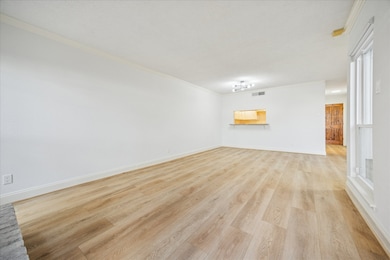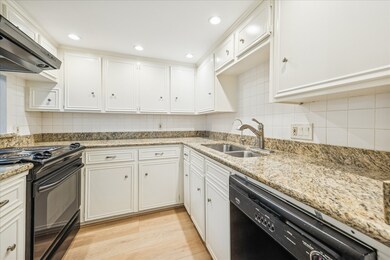3133 Bissonnet St Houston, TX 77005
Estimated payment $2,766/month
Highlights
- Deck
- Traditional Architecture
- Balcony
- West University Elementary School Rated A-
- Granite Countertops
- Family Room Off Kitchen
About This Home
Welcome to 3133 Bissonnet, nestled in the heart of West University Place! This refreshed two-bedroom, two-and-a-half-bath home offers an inviting and functional floor plan. Enjoy the charming front patio, then step inside to a spacious living room featuring new laminate wood flooring, neutral tones, and a brick fireplace that creates a warm and welcoming ambiance. The primary suite includes three closets and an updated ensuite bath with sleek new countertops and flooring. Savor your morning coffee on your private balcony overlooking the neighborhood. The secondary bedroom also features an ensuite bath, complete with new countertops and tile floors. Additional highlights include a two-car garage, extra parking, and no HOA fees. Conveniently located near West University parks, the Texas Medical Center, and Downtown Houston. Zoned to West University Elementary (buyer to verify). Come experience the comfort, convenience, and character of West U living at 3133 Bissonnet! Per Seller
Listing Agent
Greenwood King Properties - Kirby Office License #0616649 Listed on: 11/07/2025
Open House Schedule
-
Sunday, February 01, 20262:30 to 4:00 pm2/1/2026 2:30:00 PM +00:002/1/2026 4:00:00 PM +00:00Add to Calendar
Townhouse Details
Home Type
- Townhome
Est. Annual Taxes
- $5,266
Year Built
- Built in 1970
Lot Details
- 2,160 Sq Ft Lot
Parking
- 2 Car Attached Garage
- Garage Door Opener
- Additional Parking
Home Design
- Traditional Architecture
- Brick Exterior Construction
- Slab Foundation
- Wood Siding
Interior Spaces
- 1,716 Sq Ft Home
- 2-Story Property
- Crown Molding
- Brick Wall or Ceiling
- Ceiling Fan
- Gas Log Fireplace
- Window Treatments
- Formal Entry
- Family Room Off Kitchen
- Living Room
- Utility Room
- Security System Owned
Kitchen
- Breakfast Bar
- Electric Oven
- Electric Cooktop
- Dishwasher
- Granite Countertops
- Disposal
Flooring
- Carpet
- Laminate
- Tile
Bedrooms and Bathrooms
- 2 Bedrooms
- En-Suite Primary Bedroom
- Double Vanity
- Bathtub with Shower
Laundry
- Laundry in Garage
- Dryer
- Washer
Eco-Friendly Details
- Energy-Efficient Windows with Low Emissivity
- Energy-Efficient Thermostat
Outdoor Features
- Balcony
- Deck
- Patio
Schools
- West University Elementary School
- Pershing Middle School
- Lamar High School
Utilities
- Central Heating and Cooling System
- Heating System Uses Gas
- Programmable Thermostat
Community Details
- Monticello Subdivision
- Fire and Smoke Detector
Map
Home Values in the Area
Average Home Value in this Area
Tax History
| Year | Tax Paid | Tax Assessment Tax Assessment Total Assessment is a certain percentage of the fair market value that is determined by local assessors to be the total taxable value of land and additions on the property. | Land | Improvement |
|---|---|---|---|---|
| 2025 | $5,316 | $290,103 | $151,200 | $138,903 |
| 2024 | $5,316 | $292,881 | $151,200 | $141,681 |
| 2023 | $5,316 | $304,594 | $151,200 | $153,394 |
| 2022 | $5,495 | $282,400 | $151,200 | $131,200 |
| 2021 | $5,813 | $282,400 | $151,200 | $131,200 |
| 2020 | $6,118 | $282,843 | $151,200 | $131,643 |
| 2019 | $6,031 | $267,000 | $151,200 | $115,800 |
| 2018 | $5,309 | $235,000 | $151,200 | $83,800 |
| 2017 | $5,543 | $245,402 | $151,200 | $94,202 |
| 2016 | $5,543 | $245,402 | $151,200 | $94,202 |
| 2015 | $5,063 | $260,293 | $151,200 | $109,093 |
| 2014 | $5,063 | $220,000 | $136,080 | $83,920 |
Property History
| Date | Event | Price | List to Sale | Price per Sq Ft | Prior Sale |
|---|---|---|---|---|---|
| 11/07/2025 11/07/25 | For Sale | $448,000 | +12.3% | $261 / Sq Ft | |
| 01/28/2022 01/28/22 | Sold | -- | -- | -- | View Prior Sale |
| 12/29/2021 12/29/21 | Pending | -- | -- | -- | |
| 12/08/2021 12/08/21 | For Sale | $399,000 | -- | $233 / Sq Ft |
Purchase History
| Date | Type | Sale Price | Title Company |
|---|---|---|---|
| Warranty Deed | -- | Capital Title | |
| Vendors Lien | -- | Etc | |
| Trustee Deed | $177,268 | None Available | |
| Warranty Deed | -- | -- | |
| Warranty Deed | -- | Heritage Title Co |
Mortgage History
| Date | Status | Loan Amount | Loan Type |
|---|---|---|---|
| Previous Owner | $105,000 | Purchase Money Mortgage | |
| Previous Owner | $166,250 | Purchase Money Mortgage | |
| Previous Owner | $427,000 | Seller Take Back |
Source: Houston Association of REALTORS®
MLS Number: 59205759
APN: 0590350000041
- 3125 Wroxton Rd
- 3131 Southwest Fwy Unit C29
- 3131 Southwest Fwy Unit C33
- 2740 Wroxton Rd
- 2808 Quenby Ave
- 3005 Tangley Rd
- 2700 Wroxton Rd
- 2638 Wroxton Rd
- 2823 Plumb St
- 3739 Westerman St
- 2632 Robinhood St
- 2801 Plumb St
- 3701 Arnold St
- 3402 Rice Blvd
- 3406 Rice Blvd
- 3760 Arnold St
- 3749 Wakeforest St
- 5920 Lake St
- 2438 Albans Rd
- 2520 Robinhood St Unit 1008
- 3139 Bissonnet St
- 3141 Bissonnet St
- 3000 Bissonnet St
- 2939 Westpark Dr
- 2718 Wroxton Rd Unit 1
- 5151 Edloe St
- 2709 Wroxton Rd
- 3815 Eastside St
- 2828 Southwest Fwy
- 2520 Robinhood St Unit 505
- 2520 Robinhood St
- 3660 Richmond Ave Unit 335
- 3660 Richmond Ave Unit 211
- 3636 Lake St
- 3616 S Richmond Ave
- 3810 Law St
- 3660 Richmond Ave
- 3302 Audley St Unit 125
- 3133 Buffalo Speedway
- 15 Greenway Plaza Unit 26H
