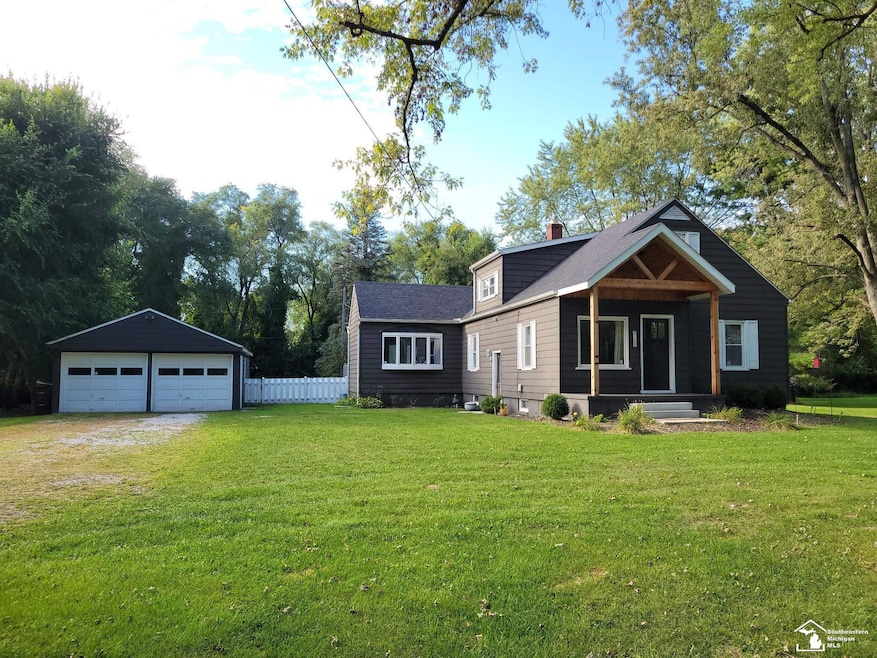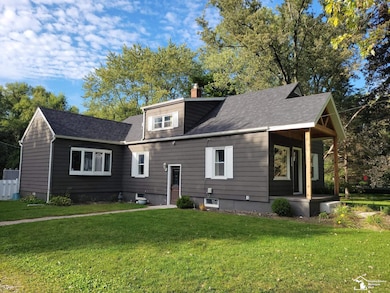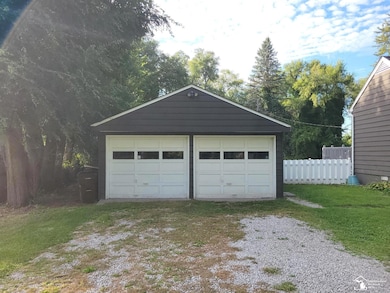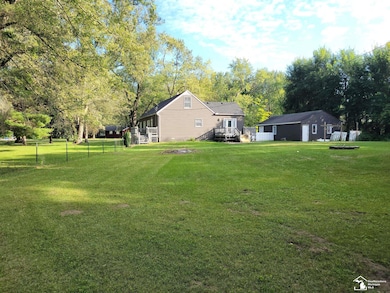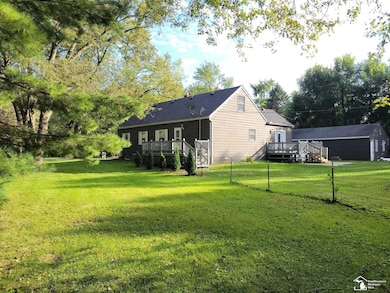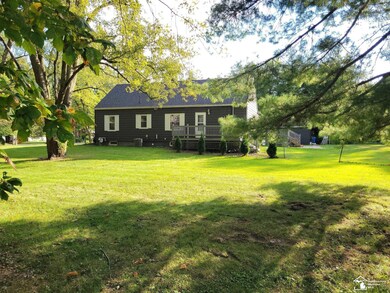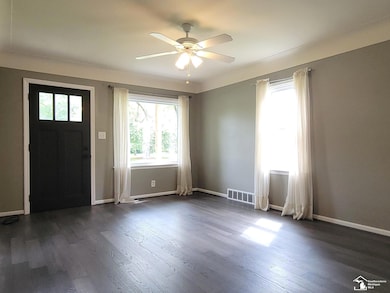3133 Comboni Way Monroe, MI 48162
Estimated payment $1,935/month
Highlights
- 1.18 Acre Lot
- Traditional Architecture
- 2 Car Detached Garage
- Deck
- Main Floor Bedroom
- Porch
About This Home
LOCATION, LOCATION, LOCATION!!! What an Amazing Spot to Call Home! Situated on over 1 Acre of Property in Airport School District you'll feel like your in the country, while still being close to everything and enjoying all of the conveniences (city water, sewers, natural gas) of city living. Home is Protected from Top to Bottom with a NEW ROOF & Waterproofed Basement! Kitchen has been Tastefully Remodeled with Soft Close Cabinets & Drawers, Granite Counter Tops, Stainless Steel Appliances and Hardwood Flooring. Home has a Re-Designed Front Porch, New Entry Doors and New French Doors leading to 1 of 2 Decks. Home also has a First Floor Laundry Room, Engineered Hardwood Flooring in Hallway & First Floor Bedrooms and an Unfinished Attic Space that could be converted into another Bedroom. There is a Fenced in Area in the Back Yard for your Furry Friends which can be expanded because Property exceeds fence line and includes (most, if not all) trees located on north side of home. Don't let this one slip away!
Home Details
Home Type
- Single Family
Est. Annual Taxes
Year Built
- Built in 1954
Lot Details
- 1.18 Acre Lot
- Lot Dimensions are 196x290x125x369
- Irregular Lot
Parking
- 2 Car Detached Garage
Home Design
- Traditional Architecture
Interior Spaces
- 2,002 Sq Ft Home
- 1.5-Story Property
- Bay Window
- Living Room
- Laundry Room
Kitchen
- Eat-In Kitchen
- Oven or Range
- Microwave
- Dishwasher
- Trash Compactor
Bedrooms and Bathrooms
- 3 Bedrooms
- Main Floor Bedroom
- Bathroom on Main Level
Basement
- Sump Pump
- Block Basement Construction
- Crawl Space
Outdoor Features
- Deck
- Porch
Schools
- Airport High School
Utilities
- Forced Air Heating and Cooling System
- Heating System Uses Natural Gas
- Gas Water Heater
Listing and Financial Details
- Assessor Parcel Number 580712405500
Map
Home Values in the Area
Average Home Value in this Area
Tax History
| Year | Tax Paid | Tax Assessment Tax Assessment Total Assessment is a certain percentage of the fair market value that is determined by local assessors to be the total taxable value of land and additions on the property. | Land | Improvement |
|---|---|---|---|---|
| 2025 | $2,946 | $128,200 | $16,000 | $112,200 |
| 2024 | $1,029 | $108,100 | $0 | $0 |
| 2023 | $980 | $99,800 | $0 | $0 |
| 2022 | $2,709 | $99,800 | $0 | $0 |
| 2021 | $2,582 | $113,300 | $0 | $0 |
| 2020 | $2,621 | $93,600 | $0 | $0 |
| 2019 | $2,612 | $93,600 | $0 | $0 |
| 2018 | $2,544 | $78,500 | $0 | $0 |
| 2017 | $841 | $78,300 | $0 | $0 |
| 2016 | $2,333 | $78,300 | $0 | $0 |
| 2015 | $2,258 | $69,800 | $0 | $0 |
| 2014 | $2,124 | $69,800 | $0 | $0 |
| 2013 | -- | $72,100 | $0 | $0 |
Property History
| Date | Event | Price | List to Sale | Price per Sq Ft | Prior Sale |
|---|---|---|---|---|---|
| 09/30/2025 09/30/25 | Price Changed | $319,900 | -3.0% | $160 / Sq Ft | |
| 09/13/2025 09/13/25 | For Sale | $329,900 | +189.4% | $165 / Sq Ft | |
| 07/16/2014 07/16/14 | Sold | $114,000 | +10.8% | $65 / Sq Ft | View Prior Sale |
| 06/23/2014 06/23/14 | Pending | -- | -- | -- | |
| 05/29/2014 05/29/14 | For Sale | $102,900 | -- | $59 / Sq Ft |
Purchase History
| Date | Type | Sale Price | Title Company |
|---|---|---|---|
| Deed | $114,000 | None Available | |
| Sheriffs Deed | $126,470 | None Available |
Source: Michigan Multiple Listing Service
MLS Number: 50188071
APN: 07-124-055-00
- 420 Grassey Ln
- 33 Calvin St
- 345 Lasalle Rd
- 6473 N Monroe St
- 000 N Monroe St
- 00 N Monroe St
- 2361 Vivian Rd
- 2077 Park Place Ct
- 2072 Country Club Cir
- 2071 Park Place Ct
- 2406 N Telegraph Rd
- 6875 S Stony Creek Rd
- 1945 Hollywood Dr
- 6700 N Stony Creek Rd
- 6788 S Stony Creek Rd
- 2113 Spaulding Rd
- 943 Cole Rd
- 920 Cole Rd
- 0 N Telegraph Rd
- 0 N Telegraph Rd Unit 50165571
- 1700 Mall Rd
- 1055 Cedar Creek Dr
- 402 Stewart Rd
- 1621 Parkwest Dr
- 1513 Stewart Rd
- 117 Stanford Dr
- 1166 N Macomb St
- 1329 Foxton Dr
- 927 N Macomb St
- 1318 Frank Dr
- 734 N Monroe St
- 741 N Macomb St
- 783 N Macomb St
- 300 Twin Oaks Ct
- 220 E Lorain St
- 8380 N Telegraph Rd
- 1646 W Lorain St
- 115 E Elm Ave Unit F1
- 50 Virginia Dr Unit 7
- 50 Virginia Dr Unit 10
