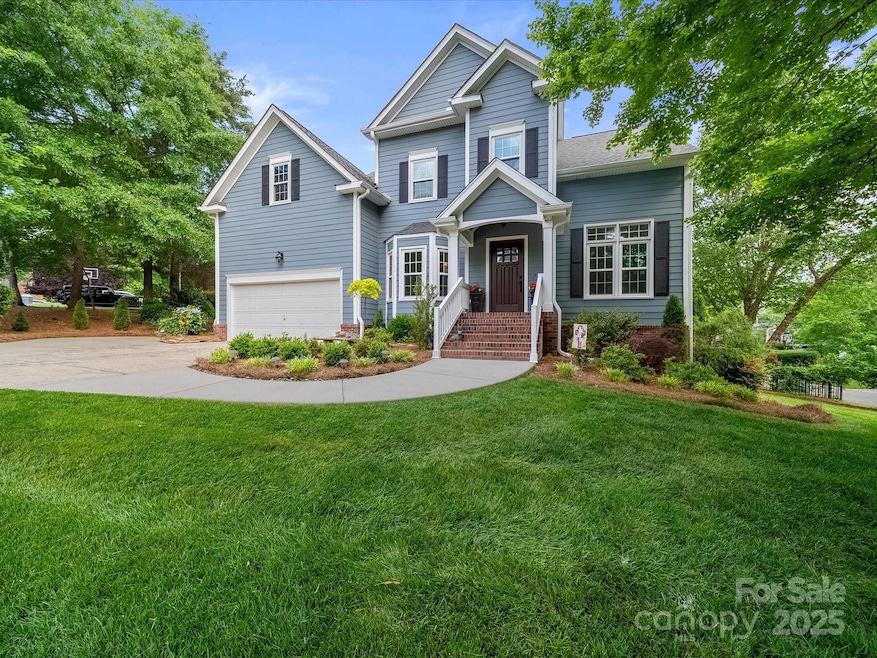
3133 English Sparrow Ln Charlotte, NC 28210
Cameron Wood NeighborhoodHighlights
- Clubhouse
- Deck
- Traditional Architecture
- South Mecklenburg High School Rated A-
- Pond
- Wood Flooring
About This Home
As of June 2025LOCATION, LOCATION, LOCATION! Here is the Cameron Wood home you have been waiting for! This beautiful home has been well taken care of inside and out and it shows-with lovely landscaping and outdoor uplighting to greet you, beautiful crown molding on main, hardwood floors on main and 2nd level, updated kitchen w/granite countertops and SS appliances, Trex floored deck, updated bathrooms on main and 2nd level, heated floors in primary bath, Hardiplank siding (2022), Roof (2017), HVAC (2017) - and so much more! This home has plenty of room for a growing and/or extended family with a bright, fully finished, walkout basement that includes a living area, small kitchen area (sink only), bedroom, full bath and another small room that can be used for an office, workout room or extra storage. This home also features a fenced in backyard, front and backyard irrigation, firepit area, a work room accessed next to the patio, and plenty of storage.
Last Agent to Sell the Property
ERA Live Moore Brokerage Email: stacyevansmorris@carolina.rr.com License #245407 Listed on: 05/09/2025

Home Details
Home Type
- Single Family
Est. Annual Taxes
- $5,004
Year Built
- Built in 1995
Lot Details
- Back Yard Fenced
- Corner Lot
- Property is zoned N1-A
HOA Fees
- $38 Monthly HOA Fees
Parking
- 2 Car Attached Garage
Home Design
- Traditional Architecture
- Composition Roof
- Hardboard
Interior Spaces
- 2-Story Property
- Gas Fireplace
- Insulated Windows
- Family Room with Fireplace
- Recreation Room with Fireplace
Kitchen
- Gas Oven
- Gas Cooktop
- Range Hood
- Dishwasher
- Disposal
Flooring
- Wood
- Tile
- Vinyl
Bedrooms and Bathrooms
- Walk-In Closet
- Garden Bath
Finished Basement
- Walk-Out Basement
- Sump Pump
Outdoor Features
- Pond
- Deck
- Patio
- Fire Pit
- Front Porch
Utilities
- Central Air
- Heating System Uses Natural Gas
- Gas Water Heater
- Cable TV Available
Listing and Financial Details
- Assessor Parcel Number 20953148
- Tax Block 18
Community Details
Overview
- Community Management Association, Phone Number (704) 565-5009
- Cameron Wood Subdivision
- Mandatory home owners association
Amenities
- Clubhouse
Recreation
- Tennis Courts
- Community Playground
- Community Pool
Ownership History
Purchase Details
Home Financials for this Owner
Home Financials are based on the most recent Mortgage that was taken out on this home.Purchase Details
Home Financials for this Owner
Home Financials are based on the most recent Mortgage that was taken out on this home.Purchase Details
Similar Homes in the area
Home Values in the Area
Average Home Value in this Area
Purchase History
| Date | Type | Sale Price | Title Company |
|---|---|---|---|
| Warranty Deed | $890,000 | None Listed On Document | |
| Warranty Deed | $890,000 | None Listed On Document | |
| Warranty Deed | $285,000 | Harbor City Title Insurance | |
| Deed | $218,000 | -- |
Mortgage History
| Date | Status | Loan Amount | Loan Type |
|---|---|---|---|
| Open | $801,000 | New Conventional | |
| Closed | $801,000 | New Conventional | |
| Previous Owner | $213,750 | New Conventional | |
| Previous Owner | $114,212 | Unknown | |
| Previous Owner | $28,500 | Credit Line Revolving |
Property History
| Date | Event | Price | Change | Sq Ft Price |
|---|---|---|---|---|
| 06/11/2025 06/11/25 | Sold | $890,000 | +3.5% | $242 / Sq Ft |
| 05/09/2025 05/09/25 | For Sale | $860,000 | -- | $234 / Sq Ft |
Tax History Compared to Growth
Tax History
| Year | Tax Paid | Tax Assessment Tax Assessment Total Assessment is a certain percentage of the fair market value that is determined by local assessors to be the total taxable value of land and additions on the property. | Land | Improvement |
|---|---|---|---|---|
| 2023 | $5,004 | $640,600 | $115,000 | $525,600 |
| 2022 | $4,026 | $404,200 | $115,000 | $289,200 |
| 2021 | $4,015 | $404,200 | $115,000 | $289,200 |
| 2020 | $3,972 | $400,500 | $115,000 | $285,500 |
| 2019 | $3,956 | $400,500 | $115,000 | $285,500 |
| 2018 | $3,722 | $278,100 | $95,000 | $183,100 |
| 2017 | $3,663 | $278,100 | $95,000 | $183,100 |
| 2016 | $3,653 | $278,100 | $95,000 | $183,100 |
| 2015 | $3,642 | $265,800 | $95,000 | $170,800 |
| 2014 | $3,476 | $0 | $0 | $0 |
Agents Affiliated with this Home
-
S
Seller's Agent in 2025
Stacy Morris
ERA Live Moore
(704) 534-6223
1 in this area
12 Total Sales
-
J
Buyer's Agent in 2025
Jeff Hansen
Helen Adams Realty
(704) 771-8440
9 in this area
52 Total Sales
Map
Source: Canopy MLS (Canopy Realtor® Association)
MLS Number: 4253692
APN: 209-531-48
- 8928 Heydon Hall Cir
- 3106 Windstream Ct
- 3011 Ella Katherine Way
- 2838 Candleberry Ct
- 8934 Winged Bourne
- 9121 Four Acre Ct
- 9237 N Vicksburg Park Ct Unit 9237
- 9605 Mountain Ivy Ct
- 9327 S Vicksburg Park Ct
- 3409 Pondview Ln
- 4301 Meadowridge Dr
- 9221 N Vicksburg Park Ct Unit 9221
- 9404 S Vicksburg Park Ct
- 9435 Kings Falls Dr
- 4201 Quail Hunt Ln
- 5500 Carmel Rd Unit 101
- 5500 Carmel Rd Unit 103
- 9901 Pallisers Terrace
- 4714 Blanchard Way
- 9909 Pallisers Terrace





