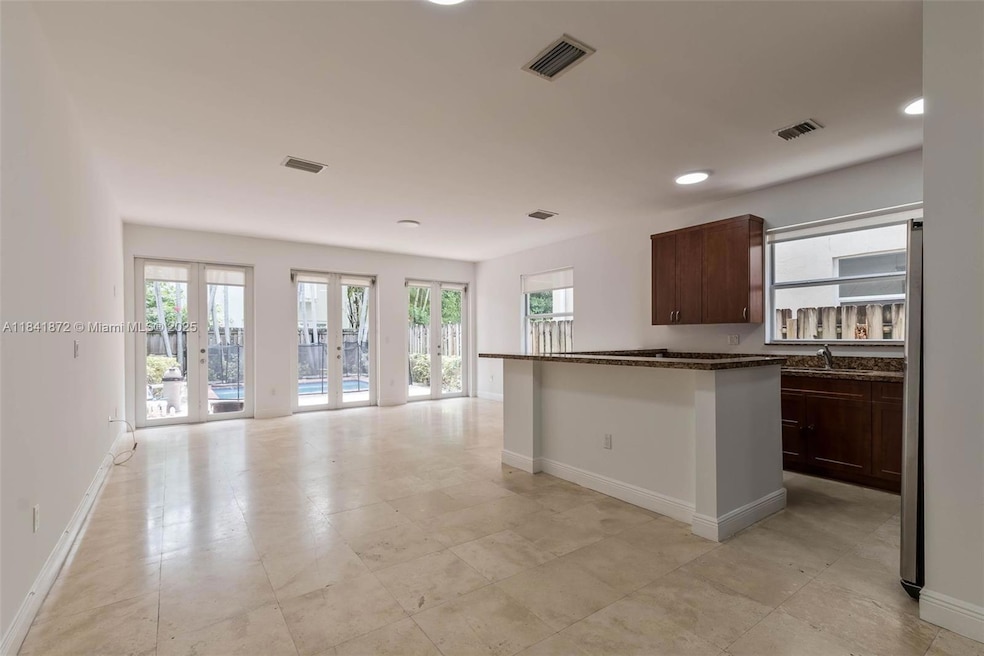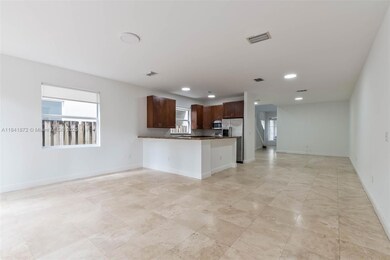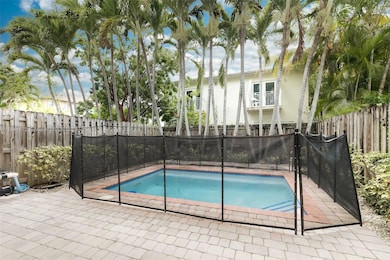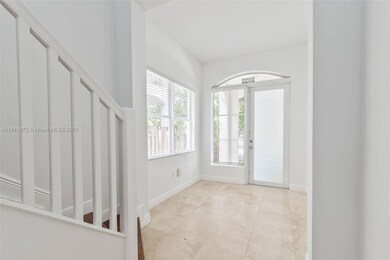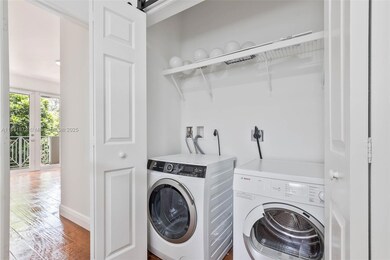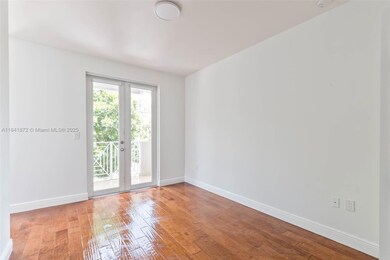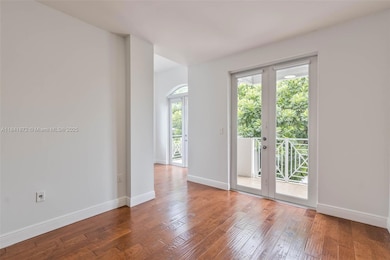3133 Hibiscus St Unit 3133 Miami, FL 33133
Southwest Coconut Grove NeighborhoodHighlights
- In Ground Pool
- No HOA
- Formal Dining Room
- Coral Gables Senior High School Rated A-
- Den
- 3-minute walk to Elizabeth Virrick Park
About This Home
Great location here in Coconut Grove! This gated townhome combines comfort and style with marble flooring on the first floor and wood flooring upstairs. The kitchen features granite countertops, stainless-steel appliances, and plenty of storage space. A formal living and dining area lead into a spacious family room that opens to the pool and patio, perfect for indoor-outdoor living. Upstairs, one of the bedrooms includes an extra area ideal for an office or sitting space. Built-in cabinetry in the closets adds convenience and organization. The main bedroom offers a private terrace with a lovely view of the pool and palm trees. Additional features include a private garage and gated entry for added security and peace of mind.
Townhouse Details
Home Type
- Townhome
Est. Annual Taxes
- $17,649
Year Built
- Built in 2012
Parking
- 1 Car Attached Garage
Home Design
- Entry on the 1st floor
- Barrel Roof Shape
- Concrete Block And Stucco Construction
Interior Spaces
- 1,972 Sq Ft Home
- 2-Story Property
- Formal Dining Room
- Open Floorplan
- Den
- Ceramic Tile Flooring
Kitchen
- Self-Cleaning Oven
- Electric Range
- Microwave
- Ice Maker
- Dishwasher
- Disposal
Bedrooms and Bathrooms
- 3 Bedrooms
- Closet Cabinetry
Laundry
- Dryer
- Washer
Home Security
Outdoor Features
- In Ground Pool
- Balcony
- Outdoor Grill
Schools
- Tucker;F.S. Elementary School
- Ponce De Leon Middle School
- Coral Gables High School
Utilities
- Central Heating and Cooling System
Listing and Financial Details
- Property Available on 7/18/25
- 1 Year With Renewal Option Lease Term
- Assessor Parcel Number 01-41-21-380-0040
Community Details
Overview
- No Home Owners Association
- Enchanted Grove Villas Co Condos
- Enchanted Grove Villas Co Subdivision
Pet Policy
- Pets Allowed
Security
- Complex Is Fenced
- Clear Impact Glass
- Fire and Smoke Detector
- Fire Sprinkler System
Map
Source: MIAMI REALTORS® MLS
MLS Number: A11841872
APN: 01-4121-380-0040
- 3110 Hibiscus St Unit 3110
- 3109 Hibiscus St
- 3073 Hibiscus St Unit 1
- 3069 Hibiscus St
- 3094 Carter St
- 3134 Carter St
- 3082 Carter St
- 3062 New York St Unit 3062
- 3163 Hibiscus St Unit 3163
- 3160 New York St Unit B
- 3069 Plaza St Unit 2B1
- 3069 Plaza St Unit 2C1
- 3056 New York St Unit 3056
- 3130 & 3132 Plaza St
- 3132 Plaza St
- 3154 Plaza St
- 3162 Plaza St
- 3164 Plaza St
- 3174 Elizabeth St
- 3063 Elizabeth St
- 3133 Hibiscus St
- 3140 Carter St Unit 3140
- 3147 New York St Unit 3147
- 3180 New York St Unit 3180
- 3178 New York St
- 3501 Day Ave
- 3118 Elizabeth St Unit ID1044538P
- 3108 Elizabeth St Unit 3108
- 3110 Elizabeth St Unit 3110
- 3448 Day Ave
- 3154 Plaza St
- 3442 Day Ave
- 3395 Shipping Ave
- 3377 Day Ave
- 3604 Day Ave
- 3447 Percival Ave
- 3384 Day Ave Unit 3384
- 3375 Percival Ave Unit 3375
- 3318 Day Ave
- 3300 Bird Ave
