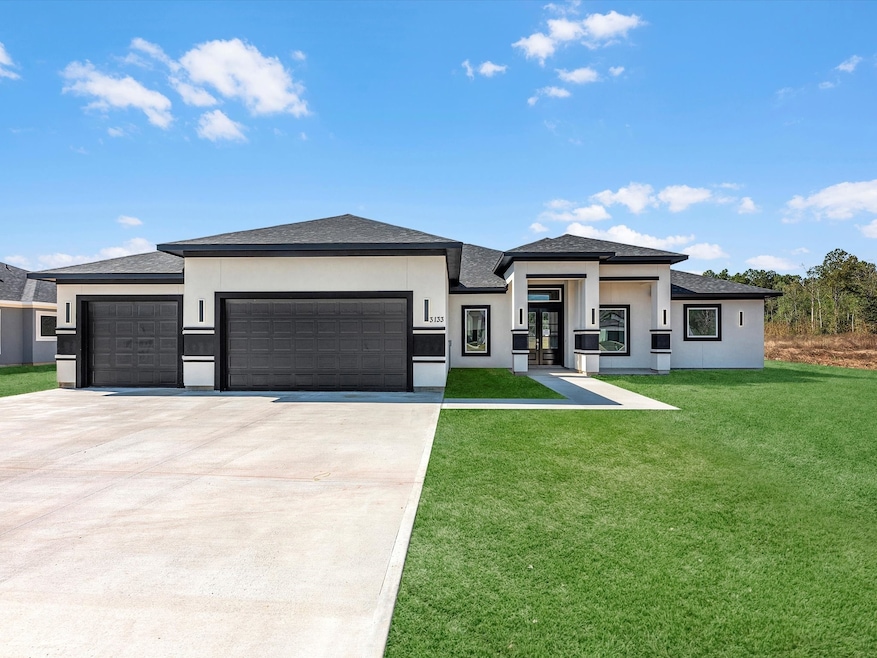
3133 Road 66125 Dayton, TX 77535
Estimated payment $2,689/month
Highlights
- New Construction
- Mediterranean Architecture
- Granite Countertops
- Deck
- High Ceiling
- Home Office
About This Home
READY TO MOVE IN!!!! It boasts a warm and welcoming interior, well-proportioned rooms, a flow-through living and dining area, and spacious living spaces. The custom-built kitchen features stainless steel appliances, a built-in oven, granite countertops, a tile backsplash, a granite-top kitchen island, custom cabinets, recessed lighting, a pantry, a built-in microwave, and a gas range. The king-sized main bedroom provides a peaceful, relaxing oasis with a spacious bathroom and walk-in closets. The main bathroom is beautifully appointed with a walk-in shower and separate tub and is inviting with traditional touches. The tile floors add to the home’s overall appeal throughout the main living spaces.
Home Details
Home Type
- Single Family
Est. Annual Taxes
- $899
Year Built
- Built in 2024 | New Construction
Lot Details
- 0.66 Acre Lot
- Lot Dimensions are 110x260
- Cleared Lot
HOA Fees
- $38 Monthly HOA Fees
Parking
- 3 Car Attached Garage
Home Design
- Mediterranean Architecture
- Slab Foundation
- Composition Roof
- Stucco
Interior Spaces
- 2,530 Sq Ft Home
- 1-Story Property
- Crown Molding
- High Ceiling
- Ceiling Fan
- Recessed Lighting
- Wood Burning Fireplace
- Gas Log Fireplace
- Formal Entry
- Family Room Off Kitchen
- Living Room
- Combination Kitchen and Dining Room
- Home Office
- Utility Room
- Washer Hookup
- Tile Flooring
- Fire and Smoke Detector
Kitchen
- Walk-In Pantry
- Oven
- Gas Range
- Microwave
- Dishwasher
- Kitchen Island
- Granite Countertops
- Self-Closing Drawers and Cabinet Doors
- Disposal
- Pot Filler
Bedrooms and Bathrooms
- 4 Bedrooms
- Double Vanity
- Soaking Tub
- Bathtub with Shower
- Separate Shower
Eco-Friendly Details
- Energy-Efficient HVAC
- Energy-Efficient Thermostat
Outdoor Features
- Deck
- Covered Patio or Porch
Schools
- Stephen F. Austin Elementary School
- Woodrow Wilson Junior High School
- Dayton High School
Utilities
- Central Air
- Heating System Uses Propane
- Programmable Thermostat
- Aerobic Septic System
- Septic Tank
Community Details
Overview
- Aethna Association, Phone Number (346) 328-2775
- Built by Magana Builder
- Encino Estates, Sec 6 Subdivision
Security
- Security Guard
Map
Home Values in the Area
Average Home Value in this Area
Tax History
| Year | Tax Paid | Tax Assessment Tax Assessment Total Assessment is a certain percentage of the fair market value that is determined by local assessors to be the total taxable value of land and additions on the property. | Land | Improvement |
|---|---|---|---|---|
| 2025 | $899 | $426,280 | $61,430 | $364,850 |
| 2024 | -- | $61,430 | $61,430 | -- |
Property History
| Date | Event | Price | Change | Sq Ft Price |
|---|---|---|---|---|
| 08/21/2025 08/21/25 | For Sale | $483,500 | -- | $191 / Sq Ft |
About the Listing Agent
Maria's Other Listings
Source: Houston Association of REALTORS®
MLS Number: 89087629
APN: 004135-000614-000
- 3035 Road 66124
- 3161 Road 66125
- 3043 Road 66124
- 3137 Road 66125
- 3083 Road 66124
- 3167 Road 66125
- 3040 Road 66124
- 3169 Road 66125
- 3136 Road 66125
- 4304 Road 66128
- 3033 Road 66124
- 4316 Road 66128
- 4312 Road 66128
- 3037 Road 66124
- 3041 Road 66124
- 3074 Road 66124
- 3076 Road 66124
- 3039 Road 66124
- 3070 Road 66124
- 3081 Road 66124
- 13 Road 660
- 175 Road 662
- 9553 Private Road 683 Hwy 321 Hwy
- 175 County Rd
- 1197 Road 660
- 1585 Fm 686
- 688 County Road 6681
- 4490 N Cleveland St
- 232 County Road 633
- 3150 A N Cleveland St St
- 3150 B N Cleveland St
- 511 Aaron St
- 510 Road 5510
- 500 Road 5510
- 1092 Cypress Ln
- 606 Rosewood St
- 1090 N Colbert St
- 1020 N Colbert St
- 1010 N Colbert St
- 492 Trinity Rd





