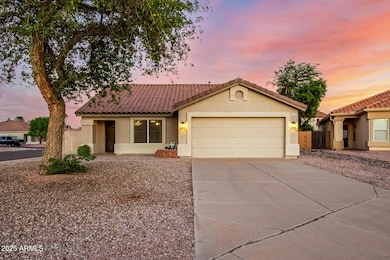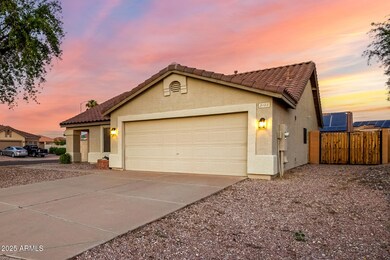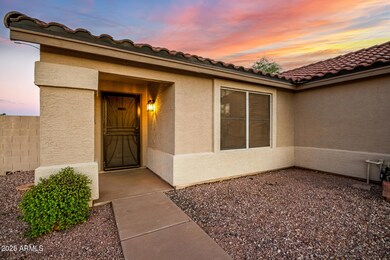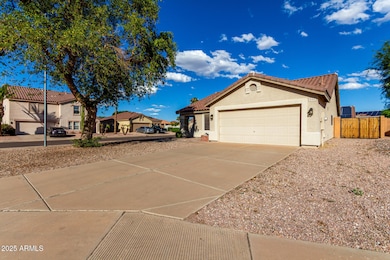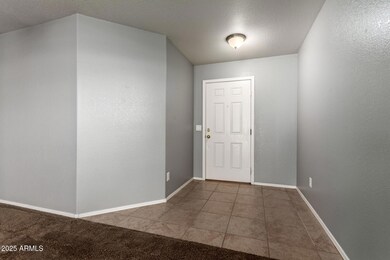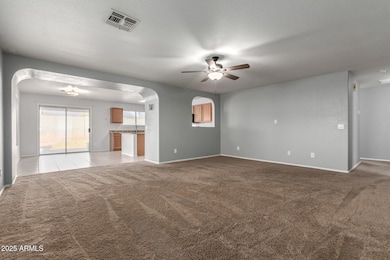Estimated payment $2,334/month
Highlights
- RV Gated
- Contemporary Architecture
- Granite Countertops
- Boulder Creek Elementary School Rated A-
- Corner Lot
- Covered Patio or Porch
About This Home
GREAT location! Just minutes from the Arizona State Route 202 & US 60 freeways. Discover an outstanding opportunity to own a delightful single-level home with nice curb appeal & nestled on a large corner lot within a quiet cul-de-sac in Boulder Creek. Perfect for growing families and anyone seeking comfort with style, this home features a beautiful interior and plenty of room to enjoy both inside and out. The home features 3-bedrooms, 2-bathrooms, comes with space for an RV, and a 2-car garage. The inviting interior showcases lots of natural light, neutral paint, and soft carpeting & tile flooring throughout. The welcoming living room is the perfect space for entertaining friends and family! The spacious eat-in kitchen is designed for both functionality and style. It features built-in appliances, elegant granite countertops, lots of cabinetry for storage, a central island for added workspace, and sliding doors that seamlessly connect to the backyardperfect for indoor-outdoor living and dining. The primary bedroom boasts a walk-in closet, soft carpeting & an ensuite bathroom with dual vanities and tub/shower combo. The remaining bedrooms are ample size with soft carpeting and share the full-size bathroom in the hallway. The laundry room is located off the kitchen. Check out the spacious backyard, providing a covered patio & extended pavers! Expansive backyard for endless possibilities, peaceful location with cul-de-sac privacy. With your creative ideas, you can make it a complete outdoor oasis. Don't miss it. Make this gem yours today!
Home Details
Home Type
- Single Family
Est. Annual Taxes
- $1,261
Year Built
- Built in 1998
Lot Details
- 7,392 Sq Ft Lot
- Cul-De-Sac
- Block Wall Fence
- Corner Lot
HOA Fees
- $42 Monthly HOA Fees
Parking
- 2 Car Direct Access Garage
- RV Gated
Home Design
- Contemporary Architecture
- Wood Frame Construction
- Tile Roof
- Stucco
Interior Spaces
- 1,567 Sq Ft Home
- 1-Story Property
- Ceiling Fan
Kitchen
- Eat-In Kitchen
- Built-In Microwave
- Kitchen Island
- Granite Countertops
Flooring
- Carpet
- Tile
Bedrooms and Bathrooms
- 3 Bedrooms
- Primary Bathroom is a Full Bathroom
- 2 Bathrooms
- Dual Vanity Sinks in Primary Bathroom
Laundry
- Laundry Room
- Washer and Dryer Hookup
Schools
- Boulder Creek Elementary School
- Desert Ridge Jr. High Middle School
- Desert Ridge High School
Utilities
- Central Air
- Heating Available
- High Speed Internet
- Cable TV Available
Additional Features
- No Interior Steps
- Covered Patio or Porch
Listing and Financial Details
- Tax Lot 98
- Assessor Parcel Number 304-04-648
Community Details
Overview
- Association fees include ground maintenance
- First Service Res Association, Phone Number (480) 551-4300
- Built by KB Homes
- Boulder Creek Unit 4 Subdivision
Recreation
- Bike Trail
Map
Home Values in the Area
Average Home Value in this Area
Tax History
| Year | Tax Paid | Tax Assessment Tax Assessment Total Assessment is a certain percentage of the fair market value that is determined by local assessors to be the total taxable value of land and additions on the property. | Land | Improvement |
|---|---|---|---|---|
| 2025 | $1,311 | $17,704 | -- | -- |
| 2024 | $1,272 | $16,861 | -- | -- |
| 2023 | $1,272 | $31,110 | $6,220 | $24,890 |
| 2022 | $1,241 | $23,500 | $4,700 | $18,800 |
| 2021 | $1,345 | $22,210 | $4,440 | $17,770 |
| 2020 | $1,321 | $20,130 | $4,020 | $16,110 |
| 2019 | $1,224 | $18,370 | $3,670 | $14,700 |
| 2018 | $1,165 | $16,870 | $3,370 | $13,500 |
| 2017 | $1,129 | $15,680 | $3,130 | $12,550 |
| 2016 | $1,171 | $15,200 | $3,040 | $12,160 |
| 2015 | $1,074 | $14,370 | $2,870 | $11,500 |
Property History
| Date | Event | Price | List to Sale | Price per Sq Ft | Prior Sale |
|---|---|---|---|---|---|
| 10/22/2025 10/22/25 | Price Changed | $415,000 | -3.5% | $265 / Sq Ft | |
| 10/07/2025 10/07/25 | For Sale | $429,900 | +136.2% | $274 / Sq Ft | |
| 11/28/2014 11/28/14 | Sold | $182,000 | -1.6% | $116 / Sq Ft | View Prior Sale |
| 10/12/2014 10/12/14 | Pending | -- | -- | -- | |
| 09/05/2014 09/05/14 | For Sale | $185,000 | -- | $118 / Sq Ft |
Purchase History
| Date | Type | Sale Price | Title Company |
|---|---|---|---|
| Warranty Deed | $182,000 | Security Title Agency | |
| Interfamily Deed Transfer | -- | Old Republic Title Agency | |
| Warranty Deed | $250,000 | -- | |
| Warranty Deed | $147,000 | First American Title Ins Co | |
| Deed | $113,337 | First American Title | |
| Warranty Deed | -- | First American Title |
Mortgage History
| Date | Status | Loan Amount | Loan Type |
|---|---|---|---|
| Open | $163,800 | New Conventional | |
| Previous Owner | $130,500 | New Conventional | |
| Previous Owner | $180,000 | New Conventional | |
| Previous Owner | $120,800 | New Conventional | |
| Previous Owner | $110,928 | FHA | |
| Closed | $30,200 | No Value Available |
Source: Arizona Regional Multiple Listing Service (ARMLS)
MLS Number: 6930344
APN: 304-04-648
- 8221 E Posada Ave
- 8163 E Posada Ave
- 8254 E Posada Ave
- 3210 S Channing
- 3216 S Channing
- 8222 E Portobello Ave
- 3228 S Channing
- 8214 E Petra Ave
- Revolution Plan 4083 at Hawes Crossing - Horizon
- Sage Plan 4022 at Hawes Crossing - Horizon
- Clark II Plan 4076 at Hawes Crossing - Horizon
- 8222 E Plata Ave
- 8142 E Plata Ave
- 8339 E Paloma Ave
- 8345 E Paloma Ave
- Cottonwood Plan 3524 at Hawes Crossing - Discovery II
- Sycamore Plan 3522 at Hawes Crossing - Discovery
- Cottonwood Plan 3524 at Hawes Crossing - Discovery
- Sycamore Plan 3522 at Hawes Crossing - Discovery II
- Carlsbad Plan 3526 at Hawes Crossing - Discovery
- 8159 E Paloma Ave
- 8226 E Plata Ave
- 8259 E Petunia Ave
- 3305 S Lily
- 3312 S Lotus
- 8054 E Obispo Ave
- 3340 S Lotus
- 8216 E Osage Ave
- 3351 S Lily
- 8544 E Peralta Ave
- 8607 E Peralta Ave
- 8260 E Nopal Ave
- 8632 E Posada Ave
- 8636 E Posada Ave
- 8616 E Ocaso Ave
- 8703 E Plata Ave
- 8702 E Plata Ave
- 3646 E Elliot Rd
- 3747 S Bridlewood
- 8915 E Guadalupe Rd

