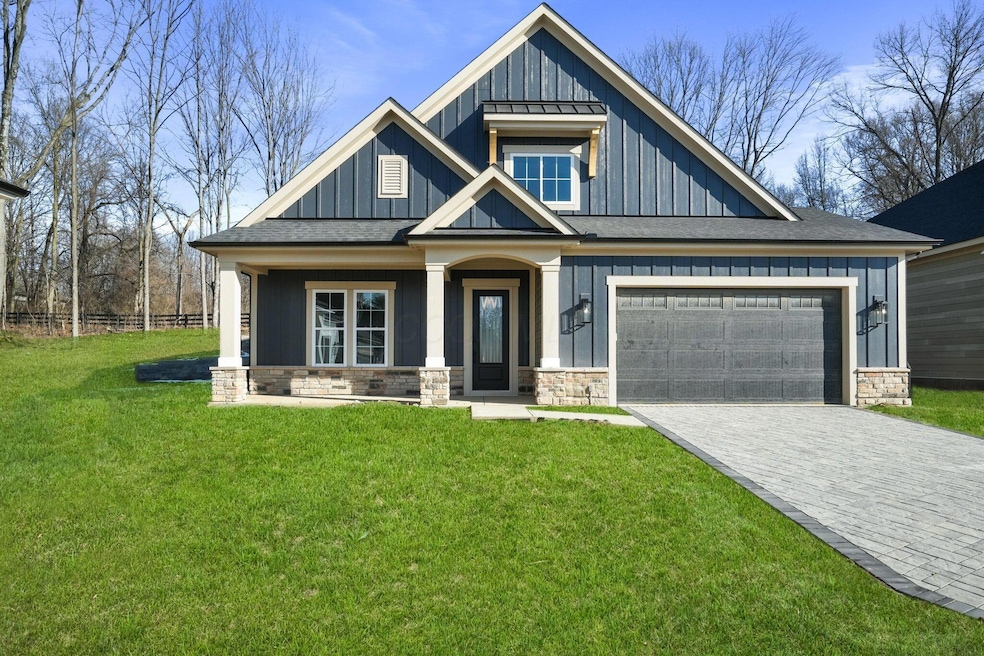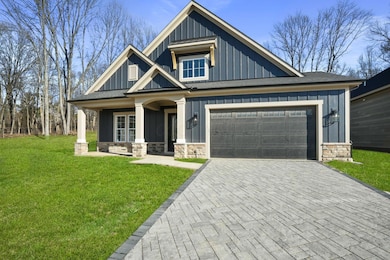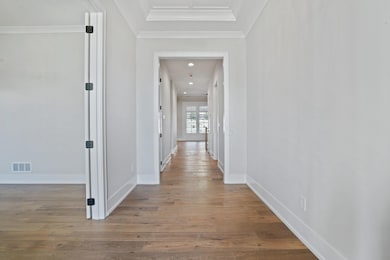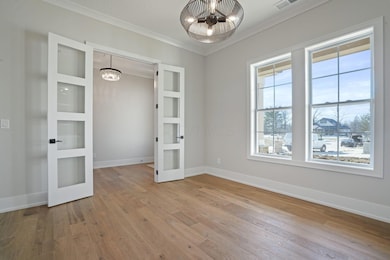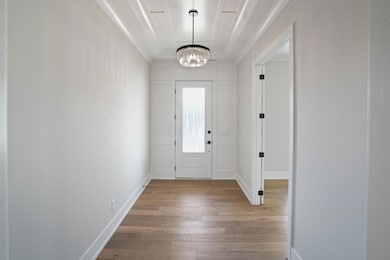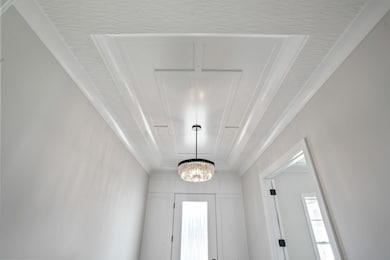
3133 Souder Dr Columbus, OH 43230
Gahanna-Havens Corners NeighborhoodHighlights
- New Construction
- Cape Cod Architecture
- Loft
- Jefferson Elementary School Rated A-
- Wooded Lot
- Great Room
About This Home
As of July 2025This custom Patio Home is perfectly located in the back treed corner of this new community with private rear yard. The open floorplan includes 12' ceiling in the Great Rm and detailed tray ceilings in the Foyer, Dining and Owner's Suite. 10' ceilings and 8' doors are throughout the first floor. Primary Bath has a large, zero entry shower. High end, custom finishes include lots of trim, built-in's, crown molding, custom tile Baths, designer lighting and extended cabinetry! The Kitchen features a large chef's Pantry and Bosch SS appliances. The Owner's Suite offers a very generous walk -in closet space. There is a doored, private Den/Office. A covered veranda and a large upper level loft area with a Bed Rm, Bath and massive additional storage, complete this gorgeous new home.
Last Agent to Sell the Property
Coldwell Banker Realty License #2019000077 Listed on: 01/15/2025

Home Details
Home Type
- Single Family
Est. Annual Taxes
- $4,065
Year Built
- Built in 2025 | New Construction
Lot Details
- 0.27 Acre Lot
- Cul-De-Sac
- Sloped Lot
- Irrigation
- Wooded Lot
HOA Fees
- $350 Monthly HOA Fees
Parking
- 2 Car Attached Garage
Home Design
- Cape Cod Architecture
- Stone Exterior Construction
Interior Spaces
- 3,066 Sq Ft Home
- 1.5-Story Property
- Gas Log Fireplace
- Insulated Windows
- Great Room
- Loft
Kitchen
- Gas Range
- Microwave
- Dishwasher
Flooring
- Carpet
- Ceramic Tile
Bedrooms and Bathrooms
Laundry
- Laundry on main level
- Electric Dryer Hookup
Outdoor Features
- Patio
Utilities
- Central Air
- Heating System Uses Gas
- Electric Water Heater
Listing and Financial Details
- Builder Warranty
- Assessor Parcel Number 170-004973
Community Details
Overview
- $1,000 Capital Contribution Fee
- Association fees include lawn care, snow removal
- Association Phone (614) 539-7726
- Omni HOA
- On-Site Maintenance
Recreation
- Snow Removal
Ownership History
Purchase Details
Purchase Details
Home Financials for this Owner
Home Financials are based on the most recent Mortgage that was taken out on this home.Similar Homes in the area
Home Values in the Area
Average Home Value in this Area
Purchase History
| Date | Type | Sale Price | Title Company |
|---|---|---|---|
| Warranty Deed | $160,000 | Talon Title | |
| Warranty Deed | $160,000 | Talon Title |
Mortgage History
| Date | Status | Loan Amount | Loan Type |
|---|---|---|---|
| Previous Owner | $497,000 | Construction |
Property History
| Date | Event | Price | Change | Sq Ft Price |
|---|---|---|---|---|
| 07/24/2025 07/24/25 | Sold | $875,000 | -2.7% | $285 / Sq Ft |
| 07/18/2025 07/18/25 | Pending | -- | -- | -- |
| 05/09/2025 05/09/25 | Price Changed | $899,000 | -1.7% | $293 / Sq Ft |
| 01/15/2025 01/15/25 | For Sale | $915,000 | -- | $298 / Sq Ft |
Tax History Compared to Growth
Tax History
| Year | Tax Paid | Tax Assessment Tax Assessment Total Assessment is a certain percentage of the fair market value that is determined by local assessors to be the total taxable value of land and additions on the property. | Land | Improvement |
|---|---|---|---|---|
| 2024 | $4,118 | $70,000 | $70,000 | -- |
| 2023 | $4,065 | $70,000 | $70,000 | $0 |
| 2022 | $0 | $0 | $0 | $0 |
Agents Affiliated with this Home
-

Seller's Agent in 2025
Jeff Ramm
Coldwell Banker Realty
(614) 332-1563
16 in this area
199 Total Sales
-
J
Buyer's Agent in 2025
Jamie Curtis
Street Sotheby's International
(614) 787-0815
2 in this area
12 Total Sales
Map
Source: Columbus and Central Ohio Regional MLS
MLS Number: 225001241
APN: 170-004973
- 3165 Souder Dr
- 5938 Stratton Place
- 1722 Taylor Station Rd
- 3264 Mann Rd
- 1636 Windway Ct
- 3440 Mann Rd
- 235 Barnhill Ct
- 174 Grand Ridge Ct
- 1145 Summer Hill Place
- 1555 Eagle Glen Dr
- 1590 Eagle Glen Dr
- 320 Spruce Hill Dr
- 860 Tamara Dr N
- 6598 Estate View Dr S
- 7269 Poppy Hills Ct
- 9102 Masterson Dr
- 5921 Stratton Place
- 1201 Stone Trail Dr
- 381 Helmbright Dr
- 745 Fleetrun Ave
