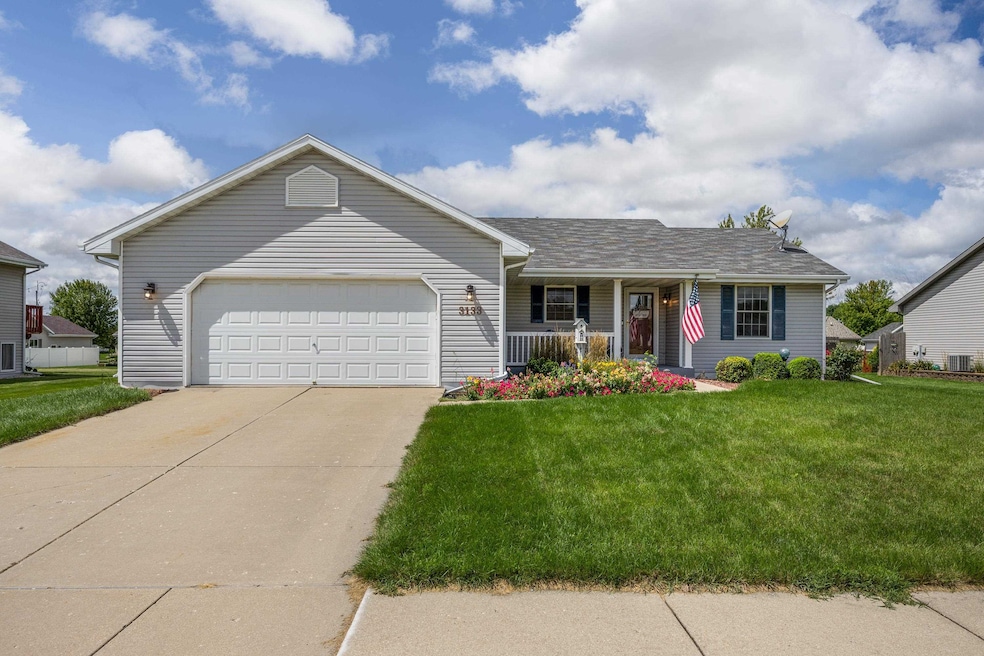
3133 Spaulding Ave Janesville, WI 53546
Fox Ridge Estates NeighborhoodEstimated payment $2,496/month
Total Views
1,756
3
Beds
3
Baths
2,200
Sq Ft
$177
Price per Sq Ft
Highlights
- Open Floorplan
- Recreation Room
- Ranch Style House
- Deck
- Vaulted Ceiling
- Wood Flooring
About This Home
A move in ready 3 BR, 3 BA ranch located on Janesville's northeast side in the desired Milton school district. The open main floor features a spacious primary suite, cathedral ceilings, ample storage, updated carpet, newer appliances, and a walk-through laundry/mud room. The finished lower level is perfect for entertaining with a large rec room and 3⁄4 bath. Enjoy a beautifully landscaped, fully fenced backyard complete with a maintenance-free deck and storage shed. Don't wait on this spacious, turn-key home in a fantastic location!
Home Details
Home Type
- Single Family
Est. Annual Taxes
- $4,469
Year Built
- Built in 2004
Lot Details
- 10,454 Sq Ft Lot
- Fenced Yard
- Level Lot
- Property is zoned R1
Home Design
- Ranch Style House
- Poured Concrete
- Vinyl Siding
Interior Spaces
- Open Floorplan
- Vaulted Ceiling
- Recreation Room
- Wood Flooring
- Partially Finished Basement
- Basement Fills Entire Space Under The House
Kitchen
- Breakfast Bar
- Oven or Range
- Microwave
- Dishwasher
- Disposal
Bedrooms and Bathrooms
- 3 Bedrooms
- Split Bedroom Floorplan
- 3 Full Bathrooms
- Bathroom on Main Level
- Walk-in Shower
Laundry
- Dryer
- Washer
Parking
- 2 Car Attached Garage
- Driveway Level
Outdoor Features
- Deck
- Outdoor Storage
Schools
- Northside Elementary School
- Milton Middle School
- Milton High School
Utilities
- Forced Air Cooling System
- Water Softener Leased
Community Details
- Fox Ridge Estates Subdivision
Map
Create a Home Valuation Report for This Property
The Home Valuation Report is an in-depth analysis detailing your home's value as well as a comparison with similar homes in the area
Home Values in the Area
Average Home Value in this Area
Tax History
| Year | Tax Paid | Tax Assessment Tax Assessment Total Assessment is a certain percentage of the fair market value that is determined by local assessors to be the total taxable value of land and additions on the property. | Land | Improvement |
|---|---|---|---|---|
| 2024 | $4,469 | $282,600 | $28,100 | $254,500 |
| 2023 | $4,776 | $282,600 | $28,100 | $254,500 |
| 2022 | $4,967 | $204,300 | $28,100 | $176,200 |
| 2021 | $4,563 | $204,300 | $28,100 | $176,200 |
| 2020 | $4,658 | $204,300 | $28,100 | $176,200 |
| 2019 | $4,700 | $204,300 | $28,100 | $176,200 |
| 2018 | $3,921 | $158,600 | $29,100 | $129,500 |
| 2017 | $3,906 | $158,600 | $29,100 | $129,500 |
| 2016 | $3,802 | $158,600 | $29,100 | $129,500 |
Source: Public Records
Property History
| Date | Event | Price | Change | Sq Ft Price |
|---|---|---|---|---|
| 08/20/2025 08/20/25 | For Sale | $389,900 | 0.0% | $177 / Sq Ft |
| 08/20/2025 08/20/25 | Off Market | $389,900 | -- | -- |
| 08/19/2025 08/19/25 | For Sale | $389,900 | +167.2% | $177 / Sq Ft |
| 03/15/2012 03/15/12 | Sold | $145,900 | -2.7% | $103 / Sq Ft |
| 01/14/2012 01/14/12 | Pending | -- | -- | -- |
| 08/15/2011 08/15/11 | For Sale | $149,900 | -- | $106 / Sq Ft |
Source: South Central Wisconsin Multiple Listing Service
Mortgage History
| Date | Status | Loan Amount | Loan Type |
|---|---|---|---|
| Closed | $20,000 | Credit Line Revolving |
Source: Public Records
Similar Homes in the area
Source: South Central Wisconsin Multiple Listing Service
MLS Number: 2007035
APN: 021-6400465
Nearby Homes
- 3812 Mallard Ln
- 3534 Sheffield Dr Unit 1
- 5451 N Wright Rd
- 3532 Briar Crest Dr
- 3753 Bluewing Place
- 3800 Huntington Ave
- 3817 Huntington Ave
- 3801 Avery Ln
- 3803 Avery Ln
- 3811 Avery Ln
- 3831 Avery Ln
- 3711 Newcastle Dr
- 3753 Newcastle Dr
- 3733 Buckingham Dr
- 4303 Dublin Dr
- 4408 Huntington Ave
- 3276 Danbury Dr E
- 3629 Candlewood Dr
- 2608 Cross Prairie Dr
- 4414 Dublin Dr
- 1717 Green Forest Run
- 3121 Village Ct
- 1601 N Randall Ave
- 1601 N Randall Ave Unit 44
- 1601 N Randall Ave Unit 18
- 1315 Woodman Rd
- 3007-3107 Palmer Dr
- 2727 Park Place Ln
- 876 Chapel Dr
- 701-711 Myrtle Way
- 854 Parkview Dr
- 800 Myrtle Way
- 865-851 Arthur Dr Unit 201B
- 865-851 Arthur Dr Unit 103A-ADA
- 102 N River St
- 222 N Franklin St
- 507 Campus St
- 420 N Jackson St Unit 3
- 618 Mary Ln
- 5 S High St






