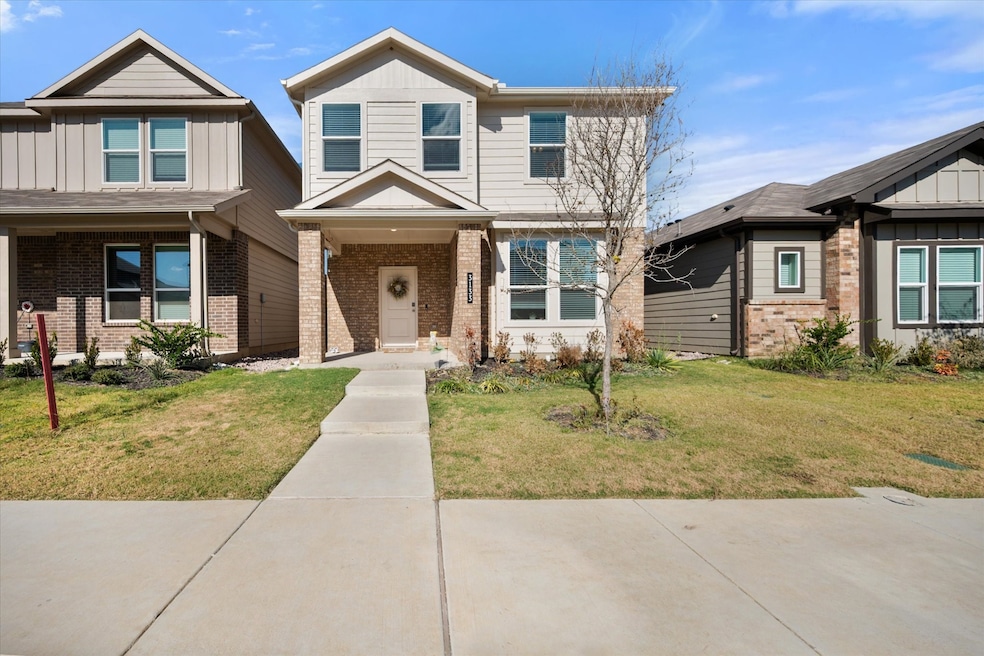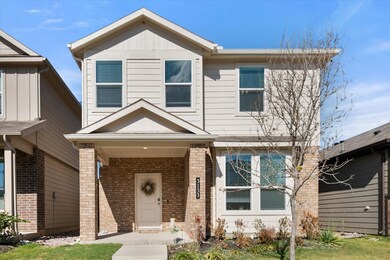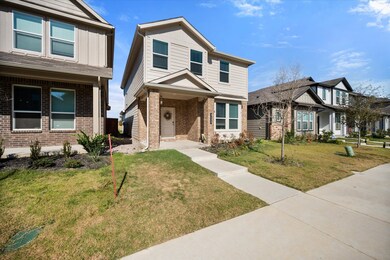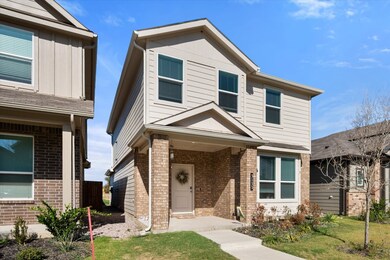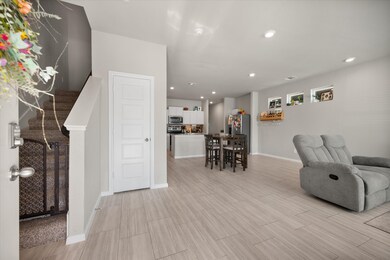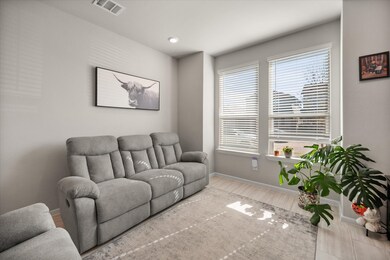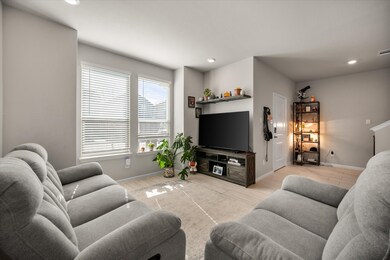3133 Strawberry Farm Ln Fort Worth, TX 76140
Highlights
- Open Floorplan
- Covered Patio or Porch
- Eat-In Kitchen
- Granite Countertops
- 2 Car Attached Garage
- Built-In Features
About This Home
Move right into this beautiful DR Horton home, built in March 2025 and lightly lived in but it still feels brand new! Featuring 3 bedrooms, 2.5 bathrooms, and 1,606 square feet of open-concept living space, this home is the perfect blend of comfort and modern style. The bright, open layout is designed for entertaining, with plenty of natural light flowing through the spacious living and dining areas. The kitchen is a true centerpiece of the home. Complete with granite countertops, sleek cabinetry, and a breakfast bar that’s ideal for casual meals or holiday gatherings. Upstairs, you’ll find all bedrooms thoughtfully positioned for privacy and relaxation. The primary suite offers a comfortable retreat with a walk-in closet and a well-appointed en suite bath. Located in Orchard Village within Everman ISD, this home also features a rear-entry garage accessible through an alley, maintaining the neighborhood’s charming streetscape. With its fresh feel, modern finishes, and inviting layout, this home is ready for you to spend your holidays here and make lasting memories for years to come.
Listing Agent
Keller Williams Lonestar DFW Brokerage Phone: 214-717-7949 License #0627018 Listed on: 11/17/2025

Home Details
Home Type
- Single Family
Est. Annual Taxes
- $409
Year Built
- Built in 2025
Lot Details
- 3,049 Sq Ft Lot
- Irrigation Equipment
HOA Fees
- $33 Monthly HOA Fees
Parking
- 2 Car Attached Garage
- Rear-Facing Garage
- Multiple Garage Doors
- Garage Door Opener
Home Design
- Brick Exterior Construction
- Slab Foundation
- Composition Roof
Interior Spaces
- 1,606 Sq Ft Home
- 1-Story Property
- Open Floorplan
- Built-In Features
- Ceiling Fan
- Decorative Lighting
- Window Treatments
Kitchen
- Eat-In Kitchen
- Electric Oven
- Electric Range
- Microwave
- Dishwasher
- Kitchen Island
- Granite Countertops
- Disposal
Flooring
- Carpet
- Tile
Bedrooms and Bathrooms
- 3 Bedrooms
- Walk-In Closet
Schools
- Townley Elementary School
- Everman High School
Utilities
- Heating Available
- High Speed Internet
Additional Features
- ENERGY STAR Qualified Equipment for Heating
- Covered Patio or Porch
Listing and Financial Details
- Residential Lease
- Property Available on 1/1/26
- Tenant pays for all utilities, insurance
- 12 Month Lease Term
- Legal Lot and Block 39 / 14
- Assessor Parcel Number 43075315
Community Details
Overview
- Association fees include all facilities
- Principal Management Company Association
- Orchard Vlg Subdivision
Pet Policy
- Pet Deposit $500
- 1 Pet Allowed
- Breed Restrictions
Map
Source: North Texas Real Estate Information Systems (NTREIS)
MLS Number: 21114782
APN: 43075315
- 3149 Pecan Farm Ln
- 3057 Pecan Farm Ln
- 3065 Pecan Farm Ln
- 3148 Pecan Farm Ln
- 119 Goodnight Ct
- 3104 Strawberry Farm Ln
- 3128 Strawberry Farm Ln
- 3053 Pecan Farm Ln
- 3056 Pecan Farm Ln
- 3052 Pecan Farm Ln
- 3045 Pecan Farm Ln
- 3044 Pecan Farm Ln
- 3032 Pecan Farm Ln
- 3017 Pecan Farm Ln
- 3025 Maple Orchard Ln
- 3024 Pecan Farm Ln
- 3016 Pecan Farm Ln
- 3005 Maple Orchard Ln
- 3001 Maple Orchard Ln
- ACORN Plan at Orchard Village
- 3013 Pecan Farm Ln
- 3116 Pecan Farm Ln
- 3137 Pecan Farm Ln
- 3008 Pecan Farm Ln
- 9000 Balch St
- 9004 Apple Orchard Ln
- 9053 S Race St
- 1553 Harvester Dr
- 1613 Harvester Dr
- 1617 Harvester Dr
- 629 Edna Ct
- 9721 Sierra Grande Dr
- 9521 Teton Vis Dr
- 9508 Teton Vis Dr
- 9625 Teton Vis Dr
- 1448 Sunkiss Dr
- 2013 Alanbrooke Dr
- 9829 Teton Vis Dr
- 1509 Queens Brook Ln
- 1421 Queens Brook Ln
