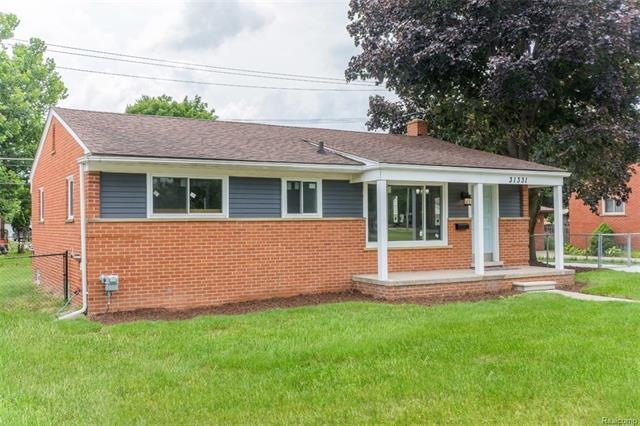
$229,999
- 2 Beds
- 1 Bath
- 1,064 Sq Ft
- 9871 Denne St
- Livonia, MI
Newer Roof, Newer hot water heater, Newer furnace, and New paint in living space. Amazing yard with side car garage. This was originally a 3 bedroom but was converted as part of the living space. The third bedroom could easily be converted back. Make this one yours!!!
Cynthia Miller National Realty Centers, Inc
