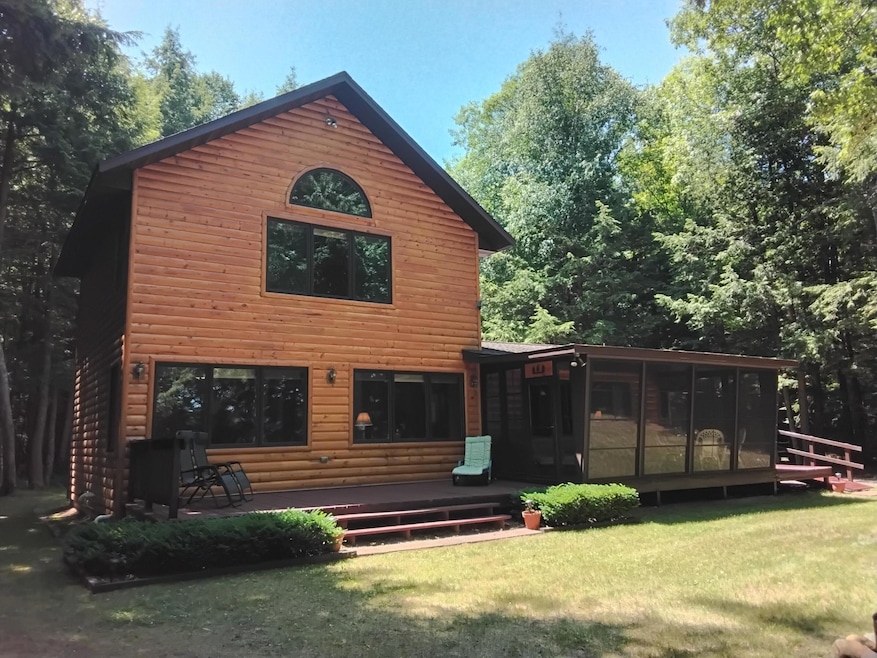3134 Cth H Lac Du Flambeau, WI 54538
Estimated payment $3,305/month
Highlights
- Lake Front
- Deck
- Cathedral Ceiling
- Docks
- Wooded Lot
- Wood Flooring
About This Home
ELSIE LAKE CABIN - Sitting amongst majestic towering pines, you'll find this very Northwoodsy 2 BR, 3 BA year-round log sided cabin. There's no work to be done and the seller is leaving nearly everything (furniture/decor/outdoor/garage items), so just bring your toothbrush and start enjoying lake life! Featuring granite counters, Hickory cabinets and flooring, main floor laundry, a quaint bunk for added sleeping space, HUGE master suite with vaulted ceiling and private BA, 3-season porch, lakeside deck, unfinished partial basement, and a 2 1/2 car detached garage. The 1.24-acre level lot is nicely wooded with just a few steps leading down to 175' of sand frontage. Elsie Lake is a premium crystal clear 46-acre electric motor only lake perfect for swimming, fishing, kayaking, and canoeing. Small lakes don't get any better than this one! Very quiet and tranquil area, yet only 15 minutes to Minocqua. This one is ready to go, so don't wait!
Home Details
Home Type
- Single Family
Est. Annual Taxes
- $2,718
Lot Details
- 1.24 Acre Lot
- Lake Front
- Wooded Lot
Parking
- 2 Car Detached Garage
- Gravel Driveway
Home Design
- Block Foundation
- Frame Construction
- Shingle Roof
- Composition Roof
- Log Siding
Interior Spaces
- 1,776 Sq Ft Home
- 1.5-Story Property
- Cathedral Ceiling
- Ceiling Fan
- Water Views
Kitchen
- Electric Oven
- Electric Range
- Microwave
- Dishwasher
Flooring
- Wood
- Carpet
- Ceramic Tile
Bedrooms and Bathrooms
- 2 Bedrooms
- 3 Full Bathrooms
Laundry
- Laundry on main level
- Dryer
- Washer
Unfinished Basement
- Partial Basement
- Interior Basement Entry
- Crawl Space
Outdoor Features
- Docks
- Deck
- Covered Patio or Porch
Schools
- Lac Du Flambeau Elementary School
- Lakeland Union High School
Utilities
- Forced Air Heating System
- Heating System Uses Propane
- Well
- Electric Water Heater
- Public Septic Tank
Listing and Financial Details
- Assessor Parcel Number 10-2805-12
Map
Home Values in the Area
Average Home Value in this Area
Tax History
| Year | Tax Paid | Tax Assessment Tax Assessment Total Assessment is a certain percentage of the fair market value that is determined by local assessors to be the total taxable value of land and additions on the property. | Land | Improvement |
|---|---|---|---|---|
| 2024 | $2,717 | $214,500 | $103,100 | $111,400 |
| 2023 | $2,672 | $214,500 | $103,100 | $111,400 |
Property History
| Date | Event | Price | List to Sale | Price per Sq Ft | Prior Sale |
|---|---|---|---|---|---|
| 07/07/2025 07/07/25 | For Sale | $579,900 | +10.5% | $327 / Sq Ft | |
| 05/03/2024 05/03/24 | Sold | $525,000 | 0.0% | $296 / Sq Ft | View Prior Sale |
| 04/18/2024 04/18/24 | Pending | -- | -- | -- | |
| 04/16/2024 04/16/24 | For Sale | $524,900 | -- | $296 / Sq Ft |
Source: Greater Northwoods MLS
MLS Number: 213123
APN: 10-2805-12
- 12891 Rocky Point Ln
- 3859 Secluded Acres Trail
- ON W Sand Lake Ln
- 3304 W Sand Lake Ln
- 2305 Circle Dr
- 2389 SE Bay Ln
- 12194 Plummer Lake Ln S
- 1930 Flying Eagle Dr
- 4419 Pine Ln
- 3685 Center Sugarbush Ln
- 11 & 12 W Pokegama Trail
- 12753 Alder Lake Rd
- 14077 Sugarbush Trail
- 3645 E Muskesin Ln
- 2329 Point Ln
- 11357 Moonlit Bay Ln Unit 8
- 3637 E Muskesin Ln
- ON E Muskesin Ln Unit 1.9 Ac.
- 11355 Moonlit Bay Ln Unit 9
- 4409 Pat Lin Ln







