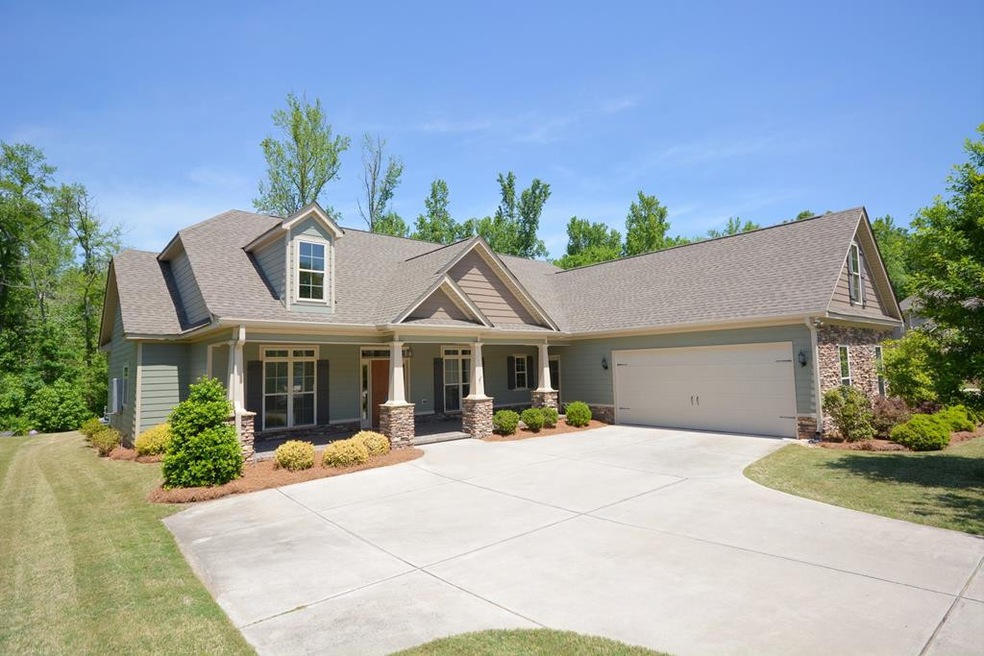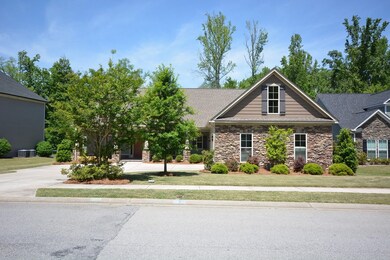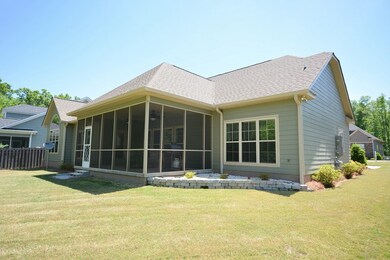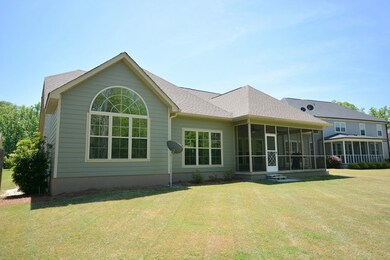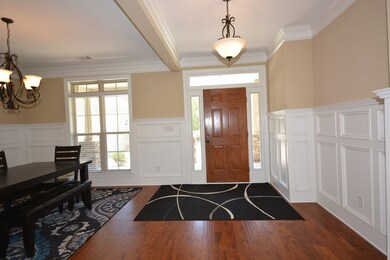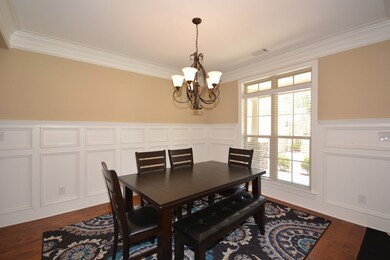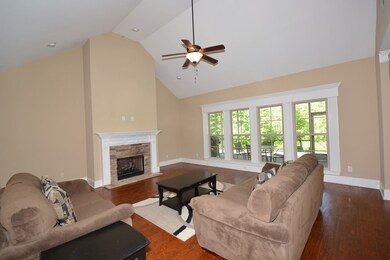
Highlights
- Clubhouse
- Ranch Style House
- Great Room with Fireplace
- Greenbrier Elementary School Rated A
- Wood Flooring
- Home Office
About This Home
As of July 2018Beautiful Ranch Style Home on a cul-de-sac lot in Riverwood Plantation. SPACIOUS rooms throughout. Kitchen features granite countertops, gas cooktop and is open to Great Room. Spit bedroom floorplan. Master bedroom has a large walk-in closet and luxury master bath with garden tub, separate shower and double vanities. A 4th Bedroom/BONUS with a FULL bath upstairs,ideal for guests or teens. Screen Porch overlooks nice, landscaped backyard.
Last Agent to Sell the Property
Meybohm Real Estate - Evans License #181019 Listed on: 04/24/2018

Last Buyer's Agent
Bryce Klockenga
Summer House Realty License #376503
Home Details
Home Type
- Single Family
Est. Annual Taxes
- $4,750
Year Built
- Built in 2013
Lot Details
- 0.27 Acre Lot
- Cul-De-Sac
- Landscaped
- Front and Back Yard Sprinklers
Parking
- 2 Car Attached Garage
Home Design
- Ranch Style House
- Slab Foundation
- Composition Roof
- HardiePlank Type
Interior Spaces
- 3,103 Sq Ft Home
- Gas Log Fireplace
- Blinds
- Entrance Foyer
- Great Room with Fireplace
- Family Room
- Living Room
- Breakfast Room
- Dining Room
- Home Office
- Attic Floors
- Fire and Smoke Detector
- Laundry Room
Kitchen
- Eat-In Kitchen
- Gas Range
- Built-In Microwave
- Dishwasher
- Utility Sink
- Disposal
Flooring
- Wood
- Carpet
- Ceramic Tile
Bedrooms and Bathrooms
- 4 Bedrooms
- Split Bedroom Floorplan
- Walk-In Closet
- Garden Bath
Outdoor Features
- Covered Patio or Porch
Schools
- Greenbrier Elementary And Middle School
- Greenbrier High School
Utilities
- Multiple cooling system units
- Central Air
- Heating System Uses Natural Gas
- Heat Pump System
- Water Heater
- Cable TV Available
Listing and Financial Details
- Assessor Parcel Number 065 1185
Community Details
Overview
- Property has a Home Owners Association
- Riverwood Plantation Subdivision
Amenities
- Clubhouse
Recreation
- Community Playground
- Park
- Trails
Ownership History
Purchase Details
Home Financials for this Owner
Home Financials are based on the most recent Mortgage that was taken out on this home.Purchase Details
Home Financials for this Owner
Home Financials are based on the most recent Mortgage that was taken out on this home.Purchase Details
Home Financials for this Owner
Home Financials are based on the most recent Mortgage that was taken out on this home.Similar Homes in Evans, GA
Home Values in the Area
Average Home Value in this Area
Purchase History
| Date | Type | Sale Price | Title Company |
|---|---|---|---|
| Warranty Deed | $314,000 | -- | |
| Deed | $329,900 | -- | |
| Deed | $60,000 | -- |
Mortgage History
| Date | Status | Loan Amount | Loan Type |
|---|---|---|---|
| Open | $160,000 | New Conventional | |
| Open | $297,500 | New Conventional | |
| Previous Owner | $340,786 | New Conventional | |
| Previous Owner | $247,400 | New Conventional |
Property History
| Date | Event | Price | Change | Sq Ft Price |
|---|---|---|---|---|
| 07/09/2018 07/09/18 | Sold | $314,000 | -6.2% | $101 / Sq Ft |
| 06/02/2018 06/02/18 | Pending | -- | -- | -- |
| 04/24/2018 04/24/18 | For Sale | $334,900 | +1.5% | $108 / Sq Ft |
| 10/04/2013 10/04/13 | Sold | $329,900 | 0.0% | $106 / Sq Ft |
| 08/21/2013 08/21/13 | Pending | -- | -- | -- |
| 07/17/2013 07/17/13 | For Sale | $329,900 | -- | $106 / Sq Ft |
Tax History Compared to Growth
Tax History
| Year | Tax Paid | Tax Assessment Tax Assessment Total Assessment is a certain percentage of the fair market value that is determined by local assessors to be the total taxable value of land and additions on the property. | Land | Improvement |
|---|---|---|---|---|
| 2024 | $4,750 | $187,800 | $35,304 | $152,496 |
| 2023 | $4,750 | $173,720 | $31,104 | $142,616 |
| 2022 | $4,372 | $166,051 | $28,804 | $137,247 |
| 2021 | $4,241 | $153,895 | $25,204 | $128,691 |
| 2020 | $4,055 | $143,976 | $23,604 | $120,372 |
| 2019 | $3,545 | $125,600 | $28,104 | $97,496 |
| 2018 | $4,020 | $142,261 | $28,104 | $114,157 |
| 2017 | $3,769 | $132,772 | $25,604 | $107,168 |
| 2016 | $3,551 | $129,608 | $25,880 | $103,728 |
| 2015 | $3,593 | $130,906 | $25,180 | $105,726 |
| 2014 | $3,578 | $130,932 | $24,180 | $106,752 |
Agents Affiliated with this Home
-
Greg Honeymichael

Seller's Agent in 2018
Greg Honeymichael
Meybohm
(706) 533-3015
444 Total Sales
-
B
Buyer's Agent in 2018
Bryce Klockenga
Summer House Realty
-
Kathy Rawls

Seller's Agent in 2013
Kathy Rawls
Meybohm
(706) 294-9908
10 Total Sales
-
Susan Ogletree
S
Seller Co-Listing Agent in 2013
Susan Ogletree
Meybohm
(706) 831-0488
42 Total Sales
-
Beverly Dye

Buyer's Agent in 2013
Beverly Dye
Blanchard & Calhoun - Scott Nixon
(706) 231-8788
58 Total Sales
Map
Source: REALTORS® of Greater Augusta
MLS Number: 426032
APN: 065-1185
- 1207 Mary Hill Ct
- 929 Mitchell Ln
- 1037 Spotswood Cir
- 223 Callahan Dr
- 910 Ellis Ln
- 936 Ellis Ln
- 951 Napiers Post Dr
- 392 Sandleton Way
- 721 Spotswood Dr
- 502 Northlands Ln
- 721 Bishops Cir
- 460 Armstrong Way
- 462 Armstrong Way
- 2034 Summerton Cir
- 1123 Blackfoot Dr
- 1661 Jamestown Ave
- 1809 Prince George Ave
- 417 Richmond St
- 333 Buxton Ln
- 1814 Champions Cir
