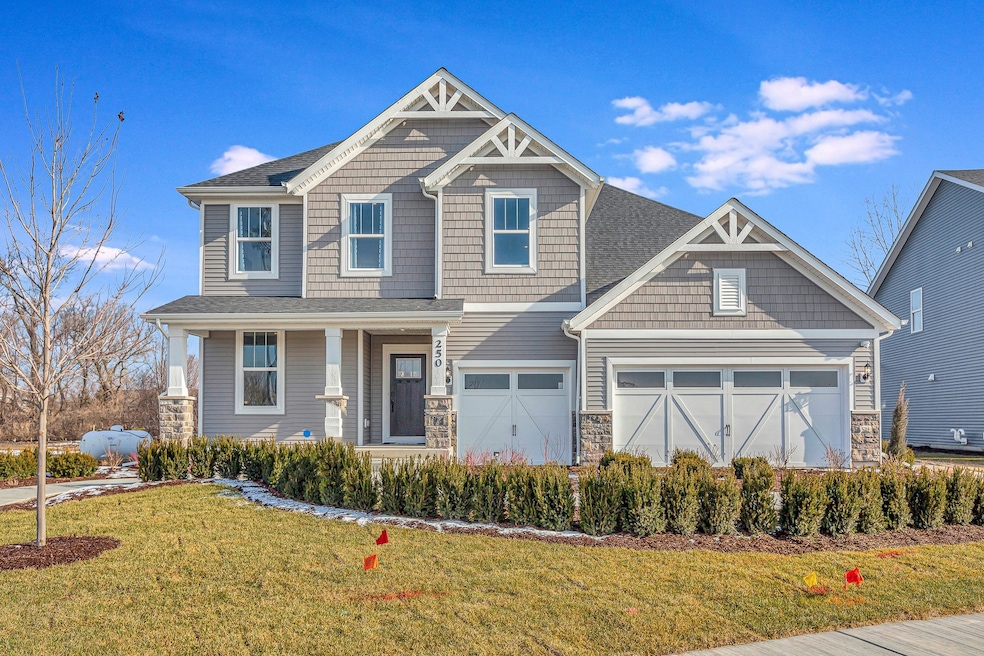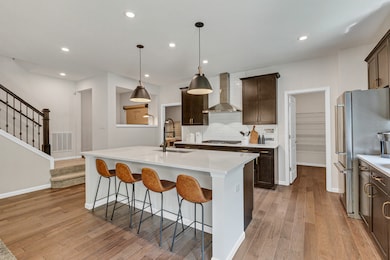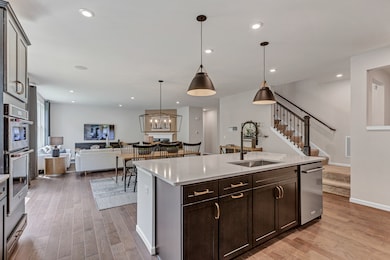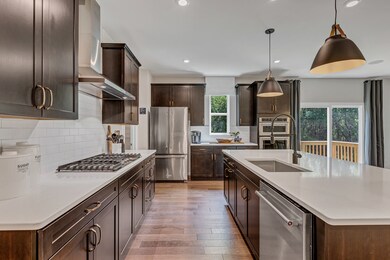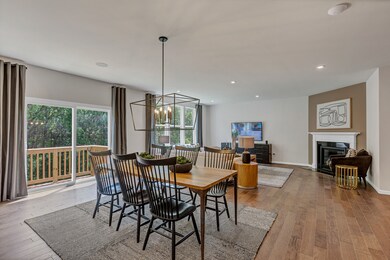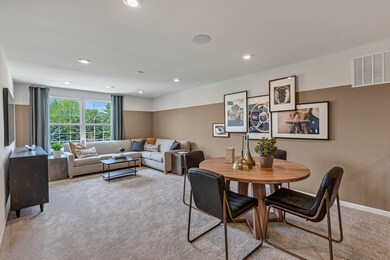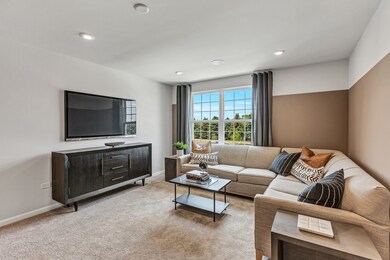3134 Peyton Cir Plainfield, IL 60585
Far Southeast NeighborhoodEstimated payment $4,098/month
Highlights
- New Construction
- Open Floorplan
- Great Room
- Wolfs Crossing Elementary School Rated A-
- Loft
- Home Office
About This Home
Welcome to Lincoln Crossing, a vibrant community of two-story homes thoughtfully designed for families. This home is to be built. The Westchester offers a spacious layout, combining both practicality and elegance. Ideal for families who love open concept living, this home features expansive living areas perfect for both everyday activities and entertaining. The large Great Room flows seamlessly into the casual dining area and the gourmet kitchen, making it an excellent space for hosting gatherings. The gourmet kitchen is equipped with built-in stainless-steel appliances, 42" cabinets, Quartz countertops, and a large island with seating, along with a generous walk-in pantry for all your storage needs. The owner's suite provides a private retreat, complete with an en-suite bath featuring a double vanity and a spacious, tiled shower. Homesite 20056. Please note that the photos show a similar home with options that may not be included in this home or available at this price. THIS HOME IS TO BE BUILT.
Home Details
Home Type
- Single Family
Year Built
- Built in 2025 | New Construction
HOA Fees
- $62 Monthly HOA Fees
Parking
- 3 Car Garage
- Driveway
- Parking Included in Price
Interior Spaces
- 3,300 Sq Ft Home
- 2-Story Property
- Open Floorplan
- Great Room
- Family Room
- Living Room
- Dining Room
- Home Office
- Loft
- Basement Fills Entire Space Under The House
- Laundry Room
Kitchen
- Breakfast Bar
- Range with Range Hood
- Microwave
- Dishwasher
- Stainless Steel Appliances
- Disposal
Bedrooms and Bathrooms
- 4 Bedrooms
- 4 Potential Bedrooms
- Walk-In Closet
- Dual Sinks
- Separate Shower
Schools
- Wolfs Crossing Elementary School
- Bednarcik Junior High School
- Oswego East High School
Utilities
- Central Air
- Heating System Uses Natural Gas
Community Details
- Jennifer Morgan Association, Phone Number (847) 806-6121
- Lincoln Crossing Subdivision, Westchester Floorplan
- Property managed by Property Specialists Inc
Map
Home Values in the Area
Average Home Value in this Area
Property History
| Date | Event | Price | List to Sale | Price per Sq Ft |
|---|---|---|---|---|
| 11/10/2025 11/10/25 | For Sale | $646,990 | -- | $196 / Sq Ft |
Source: Midwest Real Estate Data (MRED)
MLS Number: 12514989
- 3146 Peyton Cir
- 3144 Peyton Cir
- 3169 Bellwether Dr
- 3248 Peyton Cir
- 3242 Peyton Cir
- 3146 Bellwether Dr
- 3144 Bellwether Dr
- 3150 Bellwether Dr
- 3168 Bellwether Dr
- 3148 Bellwether Dr
- 3152 Bellwether Dr
- 3156 Adelwood Dr
- 3106 Adelwood Cir
- 3150 Adelwood Cir
- 3120 Adelwood Dr
- 3152 Adelwood Cir
- 3162 Peyton Cir
- 3194 Peyton Cir
- 3192 Peyton Cir
- 3202 Peyton Cir
- 2492 Dickens Dr Unit 2492
- 2456 Frost Dr
- 2477 Smithfield Ct
- 2786 Yosemite Dr
- 2000 Emblem Cir
- 146 Henderson St Unit Townhome
- 2895 Lahinch Ct Unit 6
- 643 Hawley Dr Unit 4412
- 651 Hawley Dr Unit 4401
- 2355 Shiloh Dr
- 2310 Shiloh Dr
- 2566 Rourke Dr
- 2485 Red Hawk Ridge Ct Unit ID1323714P
- 2364 Shiloh Dr Unit ID1323713P
- 128 Henderson St
- 2366 Georgetown Cir Unit 3
- 2435 Georgetown Cir
- 4233 Pond Willow Rd
- 2529 Capitol Ave
- 4222 Pond Willow Rd
