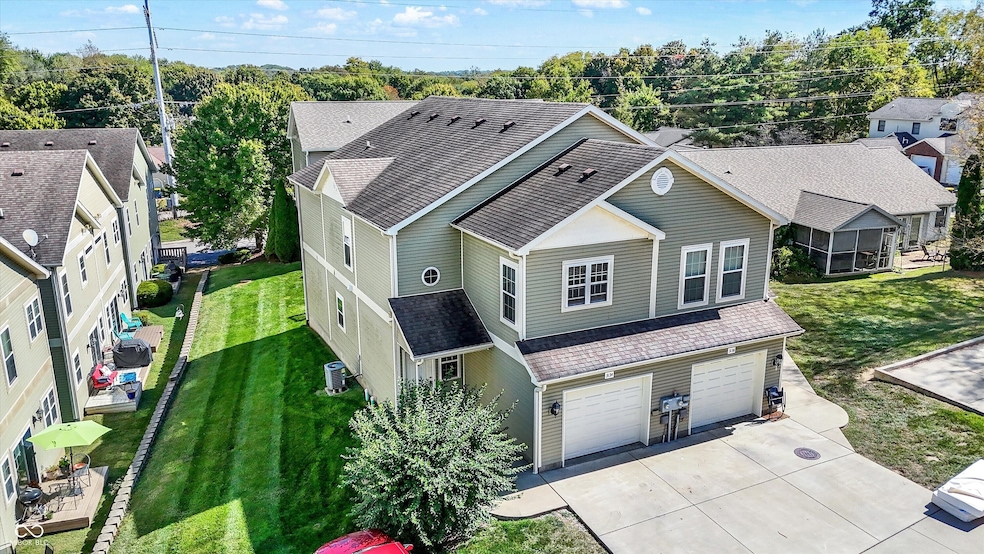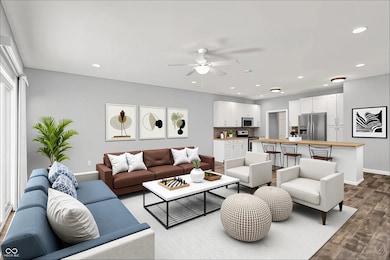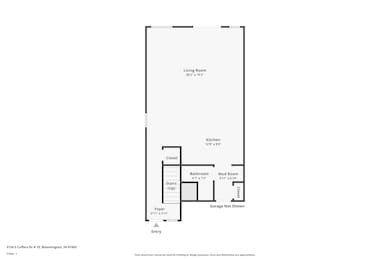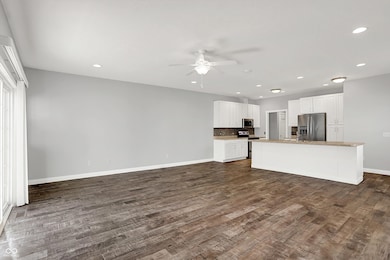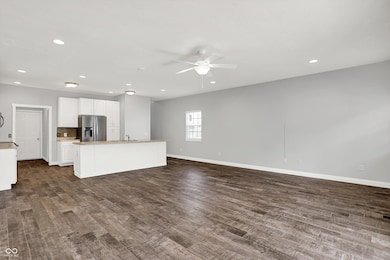3134 S Cuffers Dr Unit 10 Bloomington, IN 47403
Estimated payment $1,911/month
Highlights
- Contemporary Architecture
- 1 Car Attached Garage
- Central Air
- Bloomington High School South Rated A
- Walk-In Closet
- Combination Dining and Living Room
About This Home
Welcome to 3134 S Cuffers Drive #10 - a beautifully maintained townhome offering style, space, and convenience in a prime Bloomington location. This two-story home features an open-concept main floor with a generous living area perfect for entertaining, a well-appointed kitchen with ample cabinet space, and a convenient mudroom that connects to the garage. A full bathroom on the main level adds to the functionality. Upstairs, you'll find three spacious bedrooms, including a primary suite, complete with an en-suite bathroom. Two additional bedrooms and two more full bathrooms ensure comfort and privacy for everyone. Multiple closets and a dedicated laundry room provide abundant storage and everyday convenience. Enjoy outdoor living on your private deck overlooking the yard - perfect for morning coffee or evening relaxation. The attached garage, low-maintenance exterior, and desirable neighborhood make this home an excellent choice for owners or investors alike. Located just minutes from shopping, dining, IU campus, and major thoroughfares, this home combines quiet residential living with easy access to everything Bloomington has to offer. Don't miss this opportunity - schedule your showing today!
Property Details
Home Type
- Condominium
Est. Annual Taxes
- $3,626
Year Built
- Built in 2011
HOA Fees
- $160 Monthly HOA Fees
Parking
- 1 Car Attached Garage
Home Design
- Contemporary Architecture
- Patio Lot
- Entry on the 1st floor
- Vinyl Siding
Interior Spaces
- 2-Story Property
- Combination Dining and Living Room
- Crawl Space
- Attic Access Panel
- Laundry on upper level
Kitchen
- Electric Oven
- Dishwasher
Flooring
- Carpet
- Vinyl
Bedrooms and Bathrooms
- 3 Bedrooms
- Walk-In Closet
- Dual Vanity Sinks in Primary Bathroom
Additional Features
- 1 Common Wall
- Central Air
Community Details
- Association fees include lawncare, maintenance structure, maintenance
- Property managed by Brentwood Homeowners Association
Listing and Financial Details
- Assessor Parcel Number 530817200001010008
Map
Home Values in the Area
Average Home Value in this Area
Tax History
| Year | Tax Paid | Tax Assessment Tax Assessment Total Assessment is a certain percentage of the fair market value that is determined by local assessors to be the total taxable value of land and additions on the property. | Land | Improvement |
|---|---|---|---|---|
| 2024 | $3,626 | $247,500 | $40,000 | $207,500 |
| 2023 | $4,023 | $247,600 | $40,000 | $207,600 |
| 2022 | $3,269 | $228,600 | $40,000 | $188,600 |
| 2021 | $2,879 | $194,300 | $30,000 | $164,300 |
| 2020 | $1,424 | $188,900 | $30,000 | $158,900 |
| 2019 | $1,006 | $165,000 | $20,000 | $145,000 |
| 2018 | $992 | $162,100 | $20,000 | $142,100 |
| 2017 | $1,001 | $162,900 | $20,000 | $142,900 |
| 2016 | $890 | $151,800 | $20,000 | $131,800 |
| 2014 | $844 | $150,500 | $20,000 | $130,500 |
Property History
| Date | Event | Price | List to Sale | Price per Sq Ft |
|---|---|---|---|---|
| 10/28/2025 10/28/25 | Price Changed | $275,000 | -1.8% | $142 / Sq Ft |
| 10/20/2025 10/20/25 | Price Changed | $280,000 | -1.8% | $145 / Sq Ft |
| 10/06/2025 10/06/25 | For Sale | $285,000 | -- | $148 / Sq Ft |
Purchase History
| Date | Type | Sale Price | Title Company |
|---|---|---|---|
| Warranty Deed | -- | None Available | |
| Deed | $148,500 | -- | |
| Warranty Deed | -- | None Available | |
| Warranty Deed | -- | None Available |
Mortgage History
| Date | Status | Loan Amount | Loan Type |
|---|---|---|---|
| Open | $132,720 | Adjustable Rate Mortgage/ARM | |
| Previous Owner | $114,000 | New Conventional | |
| Previous Owner | $128,725 | New Conventional |
Source: MIBOR Broker Listing Cooperative®
MLS Number: 22066351
APN: 53-08-17-200-001.010-008
- 3125 S Cuffers Dr
- 604 W Soutar Dr
- 705 W Whitethorn Way
- 522 W Green Rd
- 3435 S Weeping Willow Way
- 508 Sanjuan Dr
- 3533 S Wickens St
- 3920 S Cramer Cir
- 1024 W Country Club Dr
- 3987 S Cramer Cir
- 3757 S Mcdougal St
- 1617 W Hennessey St
- 2517 S Banta Ave
- 2521 S Banta Ave
- 709 W Hedgewood Dr
- 4010 S Rogers St
- 1136 W Pine Meadows Dr
- 4105 S Hedgewood Dr
- 2605 S Bryan St
- 2511 S Rockport Rd
- 1150 W Rangeview Cir
- 604 W Soutar Dr
- 1259 W Rangeview Cir
- 1231 W Rangeview Cir
- 1275 W Rangeview Cir
- 1237 W Rangeview Cir
- 3878 S Bushmill Dr
- 3009 S Rogers St
- 367 A W Country Club Dr
- 371 W Country Club Dr
- 369 W Country Club Dr
- 367 W Country Club Dr
- 2526 S Madison St Unit ID1303786P
- 2424 S Milton Dr
- 2412 S Woolery Mill Dr Unit 2412
- 2739 S Boardwalk Cir
- 2310 S Madison St
- 3296 Walnut Springs Dr
- 163 E Willow Ct
- 2780 S Walnut Street Pike
