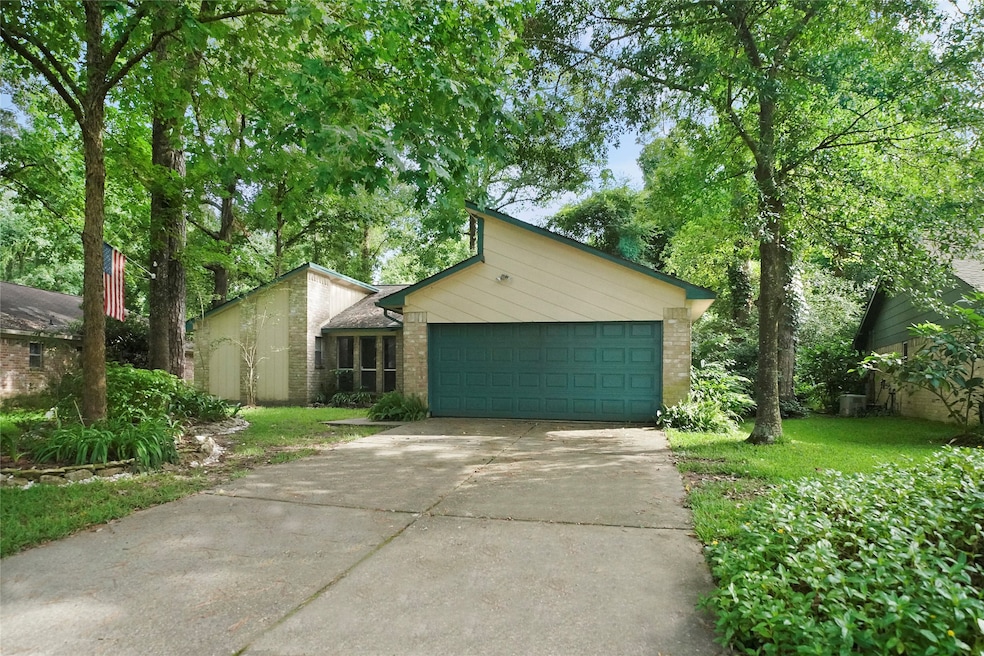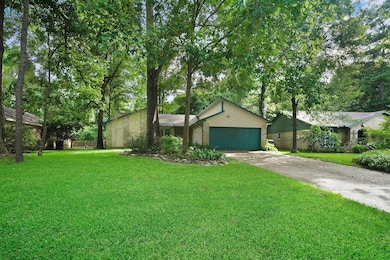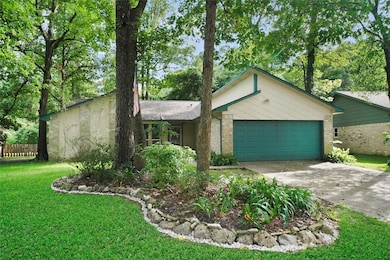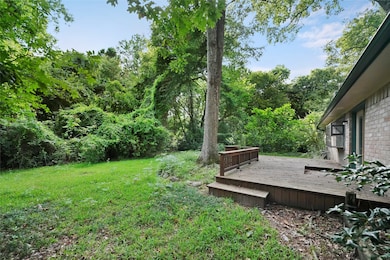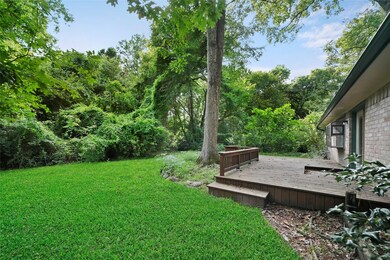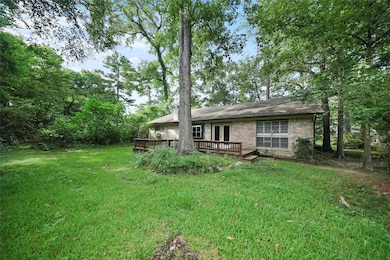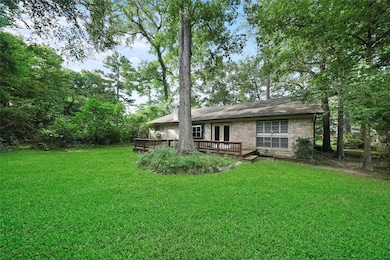3134 Village Park Dr Kingwood, TX 77339
3
Beds
2
Baths
1,668
Sq Ft
8,092
Sq Ft Lot
Highlights
- Deck
- Wooded Lot
- Cathedral Ceiling
- Greentree Elementary School Rated A-
- Traditional Architecture
- Wood Flooring
About This Home
Beautiful 1-story well cared-for home in a great neighborhood! FRESH PAINT INSIDE AND OUT! Family room has cathedral ceilings and a corner gas log fireplace. Spacious master with sitting area that overlooks the backyard, 2 walk-in closets & hi ceilings. Backyard greenbelt. 2011 new water heater, 2012, recent sprinkler system, 2014 roof, per owner. Not flooded.. available December 1.
Home Details
Home Type
- Single Family
Est. Annual Taxes
- $4,980
Year Built
- Built in 1980
Lot Details
- 8,092 Sq Ft Lot
- North Facing Home
- Sprinkler System
- Wooded Lot
Parking
- 2 Car Attached Garage
- Garage Door Opener
- Driveway
Home Design
- Traditional Architecture
Interior Spaces
- 1,668 Sq Ft Home
- 1-Story Property
- Cathedral Ceiling
- Ceiling Fan
- Gas Log Fireplace
- Living Room
- Breakfast Room
- Washer and Gas Dryer Hookup
Kitchen
- Gas Oven
- Gas Range
- Microwave
- Dishwasher
- Laminate Countertops
- Disposal
Flooring
- Wood
- Carpet
- Tile
Bedrooms and Bathrooms
- 3 Bedrooms
- 2 Full Bathrooms
- Bathtub with Shower
Eco-Friendly Details
- Energy-Efficient Thermostat
Outdoor Features
- Deck
- Patio
Schools
- Greentree Elementary School
- Creekwood Middle School
- Kingwood High School
Utilities
- Central Heating and Cooling System
- Heating System Uses Gas
- Programmable Thermostat
- No Utilities
- Cable TV Available
Listing and Financial Details
- Property Available on 12/1/25
- Long Term Lease
Community Details
Overview
- J. Carter Breed Properties Association
- Hunters Ridge Village Sec 01 Subdivision
- Greenbelt
Recreation
- Community Pool
Pet Policy
- Call for details about the types of pets allowed
- Pet Deposit Required
Map
Source: Houston Association of REALTORS®
MLS Number: 18797943
APN: 1135430000005
Nearby Homes
- 3110 Glade Springs Dr
- 3211 Park Garden Dr
- 3202 Glade Springs Dr
- 3619 Deerbrook Dr
- 3611 Maple Glen Dr
- 3302 Holly Green Dr
- 3531 Deerbrook Dr
- 3511 Tree Ln
- 2920 Elm Grove Ct
- 3506 Lost Lake Dr
- 2908 Elm Grove Ct
- 2915 Laurel Fork Dr
- 3407 Sandy Forks Dr
- 3927 Oak Gardens Dr
- 3506 Glenwood Springs Dr
- 2810 Elm Grove Ct
- 3511 Wildwood Ridge Dr
- 3531 Brook Shadow Dr
- 3510 Riverwood Park Dr
- 3622 Glade Creek Dr
- 3114 River Valley Dr
- 2915 Valley Rose Dr
- 2903 Valley Rose Dr
- 4011 Flint Creek Dr
- 3910 Cedar Forest Dr
- 3926 Oak Gardens Dr
- 2807 Elm Grove Ct
- 3415 Havenbrook Dr
- 3939 Fawn Creek Dr
- 3022 Birch Creek Dr
- 3934 Forest Village Dr
- 2911 Sycamore Springs Dr
- 3838 Fawn Creek Dr
- 3823 Village Oaks Dr
- 3706 Hill Springs Dr
- 3411 Valley Gardens Dr
- 3215 Birch Creek Dr
- 3614 Babbling Creek Dr
- 2921 Sycamore Springs Dr
- 2714 Foliage Green Dr
