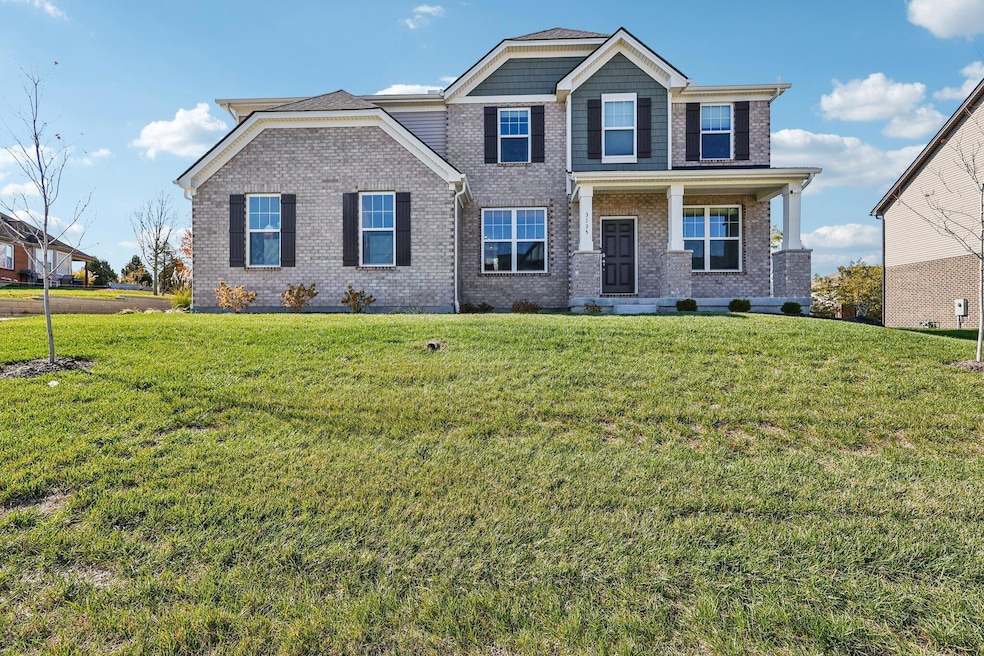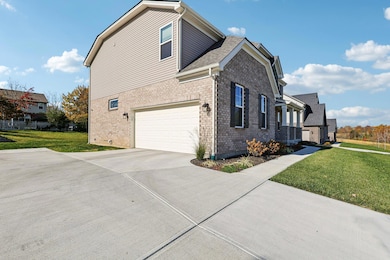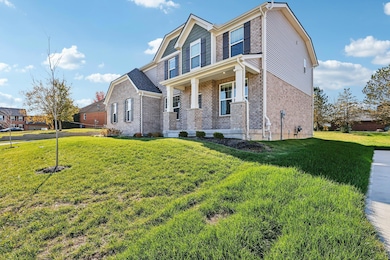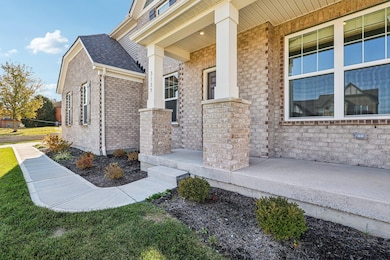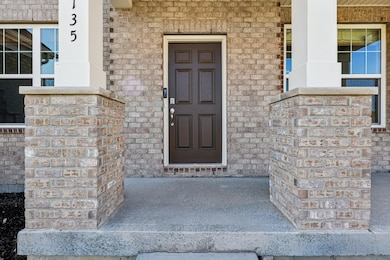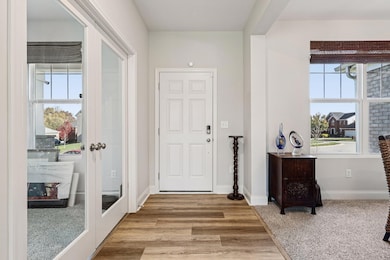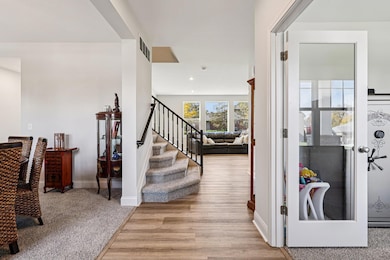
3135 Chipping Camden Covington, KY 41015
Estimated payment $2,839/month
Highlights
- Popular Property
- Open Floorplan
- Traditional Architecture
- White's Tower Elementary School Rated A-
- Recreation Room
- Mud Room
About This Home
Don't miss this special find....a one year old Drees Quentin model in the newly completed Chipping Camden area of the Manor Hill Community! Take advantage of this newer build that comes complete with an open floor plan and showcase kitchen! This exquite home features 4 beds/4 baths, a primary bedroom with a luxury en suite, a convenient 2nd floor laundry room plus a finished basement! There's lots of extras to explore in this newer home including an elegant formal dining room, a convenient office with french door entry and an open living room with large windows and lots of natural light. The impressive kitchen features an oversized island, lots of cabinet and counter space plus a gas stove with overhead venting. Off the kitchen you'll find a convenient mud room, extra storage space and entry to the 2 car garage. The spacious upstairs features a spacious and private primary bedroom with en suite, boasting a double tray ceiling, luxury walk-in shower, dual vanity sinks and large walk-in closet. A large open space greets you as you step upstairs and can be used for whatever your needs may be, including a rec room, a library like the current owner has, or an open study/office. Three additional bedrooms plus another full bath complete the upper level. Downstairs is finished with carpeting, a full bath, plus 2 large storage areas. Outside you'll find an extra large driveway for turn-a-round or extra cars. When can you get here?
Home Details
Home Type
- Single Family
Est. Annual Taxes
- $784
Year Built
- Built in 2024
Lot Details
- 0.27 Acre Lot
HOA Fees
- $28 Monthly HOA Fees
Parking
- 2 Car Attached Garage
- Front Facing Garage
- Driveway
Home Design
- Traditional Architecture
- Brick Exterior Construction
- Poured Concrete
- Shingle Roof
- Vinyl Siding
- HardiePlank Type
Interior Spaces
- 3,374 Sq Ft Home
- 2-Story Property
- Open Floorplan
- Wired For Data
- Built-In Features
- Tray Ceiling
- Ceiling Fan
- Fireplace
- Vinyl Clad Windows
- Insulated Windows
- Mud Room
- Entrance Foyer
- Family Room
- Formal Dining Room
- Home Office
- Recreation Room
- Storage
- Laundry Room
- Smart Home
Kitchen
- Eat-In Kitchen
- Electric Oven
- Microwave
- Dishwasher
- Kitchen Island
Flooring
- Carpet
- Luxury Vinyl Tile
Bedrooms and Bathrooms
- 4 Bedrooms
- Walk-In Closet
- Double Vanity
- Soaking Tub
- Shower Only
Finished Basement
- Finished Basement Bathroom
- Basement Storage
Schools
- Whites Tower Elementary School
- Twenhofel Middle School
- Simon Kenton High School
Utilities
- Central Air
- Heating System Uses Natural Gas
Community Details
- Association fees include association fees
- Vertex Association, Phone Number (859) 491-5711
Listing and Financial Details
- Assessor Parcel Number 061-00-01-056.00
Map
Home Values in the Area
Average Home Value in this Area
Tax History
| Year | Tax Paid | Tax Assessment Tax Assessment Total Assessment is a certain percentage of the fair market value that is determined by local assessors to be the total taxable value of land and additions on the property. | Land | Improvement |
|---|---|---|---|---|
| 2024 | $784 | $64,000 | $64,000 | $0 |
Property History
| Date | Event | Price | List to Sale | Price per Sq Ft | Prior Sale |
|---|---|---|---|---|---|
| 11/07/2025 11/07/25 | For Sale | $519,900 | +4.0% | $154 / Sq Ft | |
| 04/22/2025 04/22/25 | Sold | $499,900 | 0.0% | $148 / Sq Ft | View Prior Sale |
| 03/08/2025 03/08/25 | Pending | -- | -- | -- | |
| 03/03/2025 03/03/25 | For Sale | $499,900 | 0.0% | $148 / Sq Ft | |
| 01/18/2025 01/18/25 | Pending | -- | -- | -- | |
| 09/17/2024 09/17/24 | For Sale | $499,900 | -- | $148 / Sq Ft |
Purchase History
| Date | Type | Sale Price | Title Company |
|---|---|---|---|
| Warranty Deed | $499,900 | None Listed On Document | |
| Warranty Deed | $499,900 | None Listed On Document |
Mortgage History
| Date | Status | Loan Amount | Loan Type |
|---|---|---|---|
| Open | $399,920 | New Conventional | |
| Closed | $399,920 | New Conventional |
About the Listing Agent

Miles Home Team provides professional real estate navigation to Buyers and Sellers in the Northern KY areas of Boone, Kenton and Campbell Counties. Our team of dedicated, seasoned professionals provide you with the expertise, guidance and resources you deserve to help you achieve your real estate goals, whether you are a first-time home buyer, seller or investor. Our objective is to make sure that you are provided with all the pertinent information and insights along the way so that you can
Cathy's Other Listings
Source: Northern Kentucky Multiple Listing Service
MLS Number: 637832
APN: 061-00-01-056.00
- 3131 Chipping Camden
- 3141 Willowhurst Trace
- 10626 Cotswold Way
- BUCHANAN Plan at Manor Hill
- VALE Plan at Manor Hill
- HIALEAH Plan at Manor Hill
- QUENTIN Plan at Manor Hill
- ATWELL Plan at Manor Hill
- NAPLES Plan at Manor Hill
- BEACHWOOD Plan at Manor Hill
- ALDEN Plan at Manor Hill
- 6550 Sugar Camp Dr
- 3091 Belleglade Dr
- 3095 Belleglade Dr
- 3118 Belleglade Dr
- TBD Willow Green Dr
- 1 Willow Green Dr
- 2 Willow Green Dr
- 10490 Fairbourne Dr
- BRADSHAW Plan at Villages of Decoursey - Pure Style Collection
- 6517 Indian River Rd
- 753 Lakefield Dr
- 10213 Waterford Ct
- 2050 Boxer Ln
- 3125 Bridlerun Dr
- 10702 Brentridge Cir
- 5001 Open Meadow Dr
- 1997 Walton Nicholson Rd
- 10408 Lynchburg Dr
- 11035 Woodmont Way
- 10319 Fredricksburg Rd
- 2479 Camellia Ct
- 1073 Ivoryhill Dr
- 3941 Richardson Rd
- 620 Hogrefe Rd
- 10654 Sinclair Dr
- 4011 Bramblewood Dr
- 3212 Trailwood Ct
- 5142 Old Taylor Mill Rd
- 3863 Alex Ct
