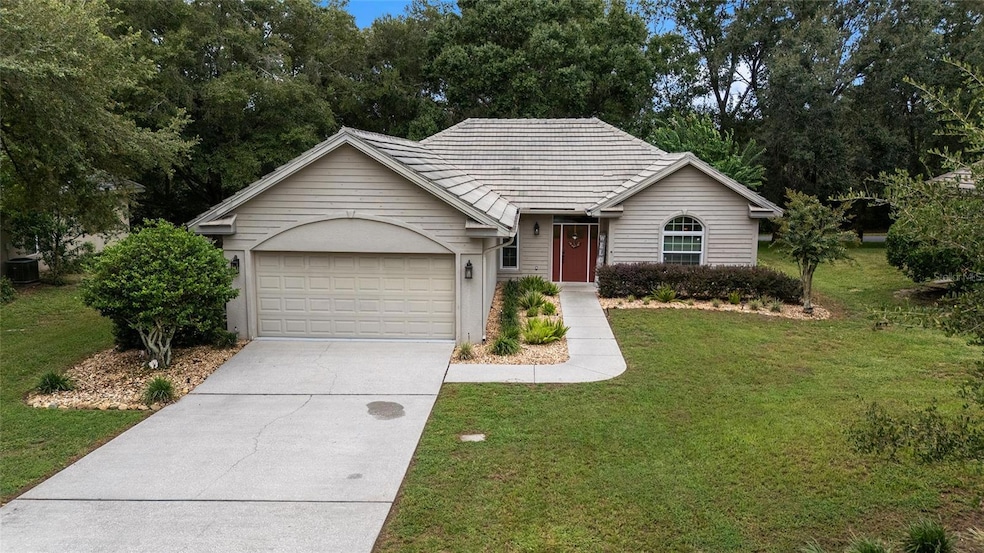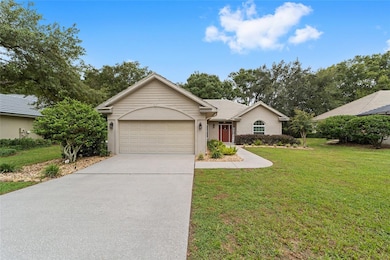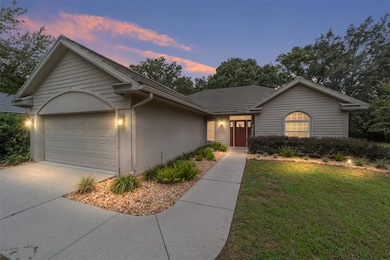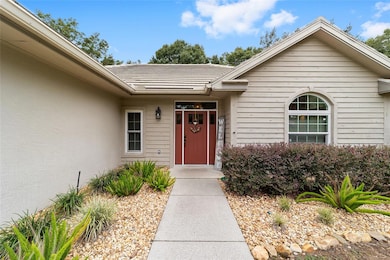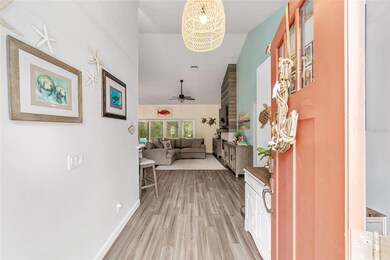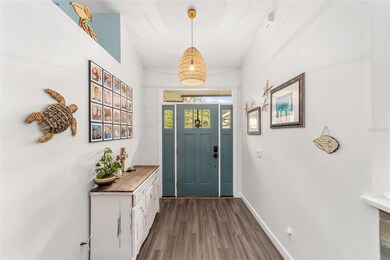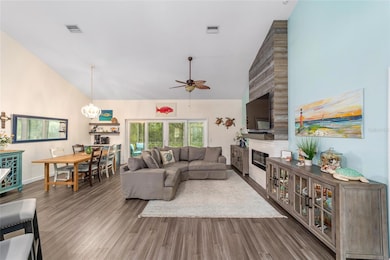3135 N Barton Creek Cir Lecanto, FL 34461
Black Diamond NeighborhoodEstimated payment $2,147/month
Highlights
- Oak Trees
- Open Floorplan
- Cathedral Ceiling
- View of Trees or Woods
- Living Room with Fireplace
- Traditional Architecture
About This Home
Welcome to this meticulously updated three-bedroom, two-bath residence in the private enclave of Black Diamond Ranch. Encompassing 1,584 square feet, the home is designed for effortless living with a seamless balance of style, comfort and efficiency. The renovated kitchen serves as a centerpiece, featuring quartz countertops, solid maple soft-close cabinetry, new plumbing, and a full suite of LG appliances, including a French door refrigerator with flex drawer and dual icemakers, range, microwave, dishwasher and beverage cooler. Luxury vinyl plank flooring extends throughout the home, complemented by fully updated baths with new cabinetry, counters and fixtures. Hurricane-rated Pella windows and a 12-foot sliding door with built-in blinds frame natural light and provide insulation, while updated ceiling fans, lighting and blinds complete the modern aesthetic. Energy-efficient enhancements include a tankless water heater and a whole-home Generac generator (both natural gas) for peace of mind. Outdoor living is equally inviting with landscaped grounds, fresh rock detailing and thoughtful plantings. Double side-entry garage doors and a new front entry door enhance curb appeal and function. Within Black Diamond Ranch, residents enjoy an exclusive lifestyle with Tom Fazio-designed golf, a private clubhouse, dining, pool and tennis, all in a secure gated setting. Black Diamond Ranch offers luxury living with unbeatable convenience. just steps from the newly expanded 589 Veterans Parkway, providing direct access to Tampa and South Florida. Whether commuting or traveling, the connection is seamless. Price includes new roof and soffit repair. Don't miss a chance to own in Black Diamond.This is a dream come true.
Listing Agent
PREMIER SOTHEBY'S INTERNATIONAL REALTY Brokerage Phone: 352-509-6455 License #0633898 Listed on: 09/12/2025

Home Details
Home Type
- Single Family
Est. Annual Taxes
- $1,201
Year Built
- Built in 1997
Lot Details
- 0.25 Acre Lot
- Lot Dimensions are 108x138
- Northeast Facing Home
- Mature Landscaping
- Irrigation Equipment
- Oak Trees
- Wooded Lot
- Property is zoned PDR
HOA Fees
- $213 Monthly HOA Fees
Parking
- 2 Car Attached Garage
- Ground Level Parking
- Garage Door Opener
- Driveway
Property Views
- Woods
- Garden
Home Design
- Traditional Architecture
- Slab Foundation
- Tile Roof
- Concrete Roof
- Concrete Siding
- Block Exterior
- Stucco
Interior Spaces
- 1,584 Sq Ft Home
- 1-Story Property
- Open Floorplan
- Cathedral Ceiling
- Double Pane Windows
- ENERGY STAR Qualified Windows
- Window Treatments
- Sliding Doors
- Living Room with Fireplace
- Dining Room
- Inside Utility
- Laundry in unit
Kitchen
- Eat-In Kitchen
- Range with Range Hood
- Microwave
- Dishwasher
- Solid Surface Countertops
- Disposal
Flooring
- Ceramic Tile
- Luxury Vinyl Tile
Bedrooms and Bathrooms
- 3 Bedrooms
- Split Bedroom Floorplan
- Walk-In Closet
- 2 Full Bathrooms
Outdoor Features
- Screened Patio
- Exterior Lighting
- Private Mailbox
- Rear Porch
Schools
- Central Ridge Elementary School
- Citrus Springs Middle School
- Lecanto High School
Utilities
- Central Heating and Cooling System
- Thermostat
- Underground Utilities
Community Details
- Amy Carter Association, Phone Number (727) 232-1173
- Visit Association Website
- Black Diamond Ranch Subdivision
Listing and Financial Details
- Visit Down Payment Resource Website
- Legal Lot and Block 32 / 1
- Assessor Parcel Number 18E-18S-16-0090-00000-0320
Map
Home Values in the Area
Average Home Value in this Area
Tax History
| Year | Tax Paid | Tax Assessment Tax Assessment Total Assessment is a certain percentage of the fair market value that is determined by local assessors to be the total taxable value of land and additions on the property. | Land | Improvement |
|---|---|---|---|---|
| 2024 | $1,236 | $117,811 | -- | -- |
| 2023 | $1,236 | $114,380 | $0 | $0 |
| 2022 | $1,147 | $111,049 | $0 | $0 |
| 2021 | $2,392 | $157,259 | $11,480 | $145,779 |
| 2020 | $2,156 | $141,219 | $11,480 | $129,739 |
| 2019 | $2,381 | $155,186 | $11,480 | $143,706 |
| 2018 | $2,189 | $139,925 | $11,480 | $128,445 |
| 2017 | $2,220 | $139,769 | $11,480 | $128,289 |
| 2016 | $2,092 | $125,531 | $11,480 | $114,051 |
| 2015 | $2,463 | $146,629 | $11,480 | $135,149 |
| 2014 | $2,305 | $131,010 | $20,971 | $110,039 |
Property History
| Date | Event | Price | List to Sale | Price per Sq Ft | Prior Sale |
|---|---|---|---|---|---|
| 09/12/2025 09/12/25 | For Sale | $348,000 | +216.4% | $220 / Sq Ft | |
| 04/15/2013 04/15/13 | Sold | $110,000 | -40.5% | $69 / Sq Ft | View Prior Sale |
| 03/16/2013 03/16/13 | Pending | -- | -- | -- | |
| 08/03/2011 08/03/11 | For Sale | $185,000 | -- | $117 / Sq Ft |
Purchase History
| Date | Type | Sale Price | Title Company |
|---|---|---|---|
| Warranty Deed | $237,500 | Compass Title Llc | |
| Warranty Deed | $150,000 | Compass Title Llc | |
| Warranty Deed | $110,000 | North Central Fl Title Llc | |
| Deed | $199,000 | -- | |
| Deed | $60,000 | -- |
Source: Stellar MLS
MLS Number: OM708947
APN: 18E-18S-16-0090-00000-0320
- 3153 N Barton Creek Cir
- 3117 N Barton Creek Cir
- 3937 W Shadow Creek Loop
- 3212 N Caves Valley Path
- 2834 N Prestwick Way
- 2888 N Osprey Ridge Point
- 3210 N Pinelake Village Point
- 3562 W Treyburn Path
- 2714 N Prestwick Way
- 3130 N Pinelake Village Point
- 3255 N Pinelake Village Point
- 2623 N Prestwick Way
- 4200 W Breckenridge Ct
- 2622 N Carnoustie Loop
- 3563 N Grayhawk Loop
- 4732 N Pine Valley Loop
- 4555 W Mustang Blvd
- 4160 W Bonanza Dr
- 4491 W Stable Ct
- 2583 N Troon Path
- 3025 W Bermuda Dunes Dr
- 507 S Jackson St
- 20 Truman Blvd
- 209 S Washington St
- 1874 W Angelica Loop
- 302 S Lincoln Ave
- 218 S Tyler St
- 98 S Adams St
- 2443 N Andrea Point
- 2595 N Brentwood Cir
- 1597 W Caroline Path
- 1 Melissa Dr
- 1716 W Lago Loop
- 5 New North Ct
- 1674 W Spring Meadow Loop
- 1610 W Spring Meadow Loop
- 1151 N Lion Cub Point Unit 5
- 1153 N Lion Cub Point Unit 5
- 1163 N Tiger Point
- 6000 W Poplar Springs Cir
