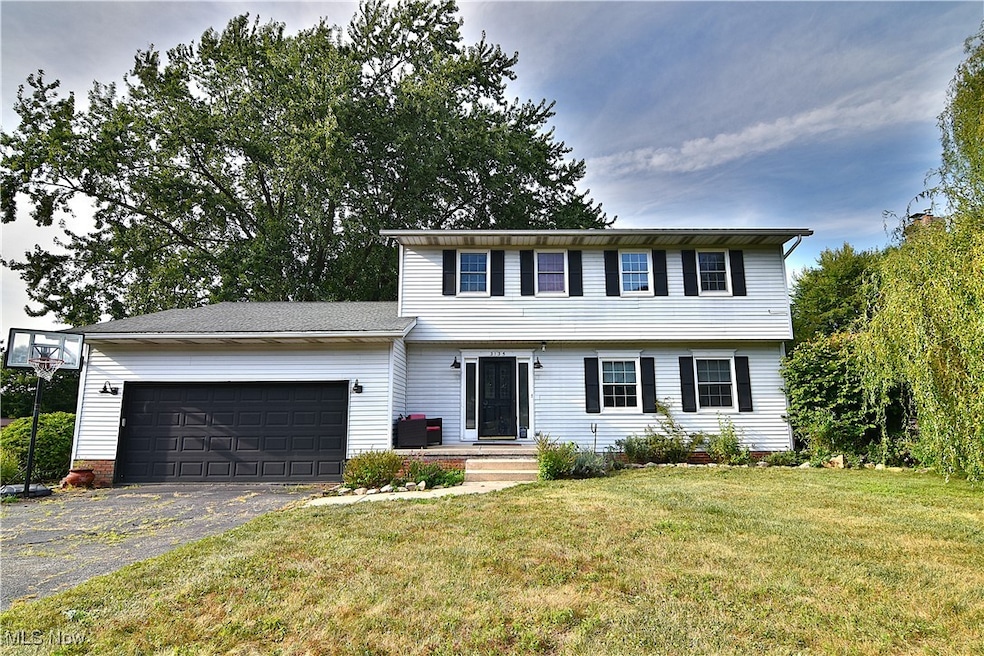
3135 Northdale St NW Uniontown, OH 44685
Estimated payment $1,611/month
Highlights
- Very Popular Property
- Above Ground Pool
- Deck
- Lake Middle/High School Rated A-
- Colonial Architecture
- 1 Fireplace
About This Home
Welcome to this spacious 4-bedroom, 2.5-bath home in the desirable Emerald Hills neighborhood of Uniontown, located in the Lake Local School District. Situated on a raised corner lot with natural privacy, this 2-story home offers a wonderful blend of comfort and function. The heart of the home features an open-concept kitchen, dinette, and family room—perfect for everyday living and entertaining. A formal dining room and a good-sized living room provide additional space for gatherings. Upstairs, the primary suite offers a generous layout with its own private bath. The partially finished basement adds bonus living or recreation space. Outdoors, enjoy the large deck and concrete patio overlooking the backyard, ideal for entertaining or relaxing.
Listing Agent
Keller Williams Legacy Group Realty Brokerage Phone: 330-428-2509 License #2022003172 Listed on: 08/28/2025

Co-Listing Agent
Keller Williams Legacy Group Realty Brokerage Phone: 330-428-2509 License #2021002294
Home Details
Home Type
- Single Family
Est. Annual Taxes
- $4,330
Year Built
- Built in 1979
Lot Details
- 0.48 Acre Lot
Parking
- 2 Car Attached Garage
Home Design
- Colonial Architecture
- Block Foundation
- Asphalt Roof
- Vinyl Siding
Interior Spaces
- 2-Story Property
- Built-In Features
- 1 Fireplace
- Basement Fills Entire Space Under The House
Kitchen
- Range
- Microwave
- Dishwasher
Bedrooms and Bathrooms
- 4 Bedrooms
- 2.5 Bathrooms
Outdoor Features
- Above Ground Pool
- Deck
- Patio
Utilities
- Forced Air Heating and Cooling System
- Heating System Uses Gas
Community Details
- No Home Owners Association
- Emerald Hills Subdivision
Listing and Financial Details
- Assessor Parcel Number 02203314
Map
Home Values in the Area
Average Home Value in this Area
Tax History
| Year | Tax Paid | Tax Assessment Tax Assessment Total Assessment is a certain percentage of the fair market value that is determined by local assessors to be the total taxable value of land and additions on the property. | Land | Improvement |
|---|---|---|---|---|
| 2024 | -- | $90,510 | $18,340 | $72,170 |
| 2023 | $3,218 | $63,140 | $21,560 | $41,580 |
| 2022 | $3,229 | $63,140 | $21,560 | $41,580 |
| 2021 | $3,263 | $63,140 | $21,560 | $41,580 |
| 2020 | $3,144 | $54,360 | $18,590 | $35,770 |
| 2019 | $3,119 | $54,360 | $18,590 | $35,770 |
| 2018 | $3,122 | $54,360 | $18,590 | $35,770 |
| 2017 | $3,016 | $48,590 | $16,560 | $32,030 |
| 2016 | $3,021 | $48,590 | $16,560 | $32,030 |
| 2015 | $3,020 | $48,590 | $16,560 | $32,030 |
| 2014 | $394 | $39,590 | $13,510 | $26,080 |
| 2013 | $1,197 | $39,590 | $13,510 | $26,080 |
Property History
| Date | Event | Price | Change | Sq Ft Price |
|---|---|---|---|---|
| 08/28/2025 08/28/25 | For Sale | $229,900 | +40.3% | -- |
| 07/21/2014 07/21/14 | Sold | $163,900 | -0.6% | $83 / Sq Ft |
| 06/05/2014 06/05/14 | Pending | -- | -- | -- |
| 05/19/2014 05/19/14 | For Sale | $164,900 | -- | $83 / Sq Ft |
Purchase History
| Date | Type | Sale Price | Title Company |
|---|---|---|---|
| Survivorship Deed | $163,900 | None Available | |
| Warranty Deed | $169,000 | Attorney |
Mortgage History
| Date | Status | Loan Amount | Loan Type |
|---|---|---|---|
| Open | $182,000 | VA | |
| Closed | $163,900 | VA | |
| Closed | $153,085 | FHA | |
| Closed | $157,832 | FHA | |
| Previous Owner | $50,000 | Stand Alone Second |
Similar Homes in Uniontown, OH
Source: MLS Now
MLS Number: 5152263
APN: 02203314
- 0 Pine St NW
- 2653 Middletown St NW
- 3290 Sweitzer St NW
- 3686 Edison St NW
- 13393 Tippecanoe Ave NW
- 2693 Ledgestone Dr NW
- 12510 Class Ave NW
- 2423 Ledgestone Dr NW
- 2399 Ledgestone Dr NW
- 2455 Ledgestone Dr NW
- 2439 Ledgestone Dr NW
- 2411 Ledgestone Dr NW
- 2288 Ritz Manor Dr
- 2348 Ledgestone Dr NW
- 2452 Ledgestone Dr NW
- 91 Pontius Rd
- 12140 San Marino Ave NW
- Roanoke Plan at Lake Manor
- Cumberland Plan at Lake Manor
- Lehigh Plan at Lake Manor
- 3580 Broad Vista St NW
- 13320 Betty Ave NW
- 2538 Canton Rd
- 3811 Glen Eagles Blvd
- 10576 Market Ave N
- 646 Woodland St SW Unit C
- 9845 Cleveland Ave NW
- 328 Belle St SW
- 2000 Burgess Dr
- 1541 E Turkeyfoot Lake Rd
- 9841 Smithdale Ave NE
- 3470 Magnolia Ln
- 2753 Canfield Rd
- 3472 Bushwillow Dr
- 8838 Stone Way NW Unit 15
- 3027 Lee St NW Unit 3027 Lee st. NW
- 1000 Springhill Dr
- 3325 Fortuna Dr
- 3049 Chenoweth Rd
- 2979 Chenoweth Rd






