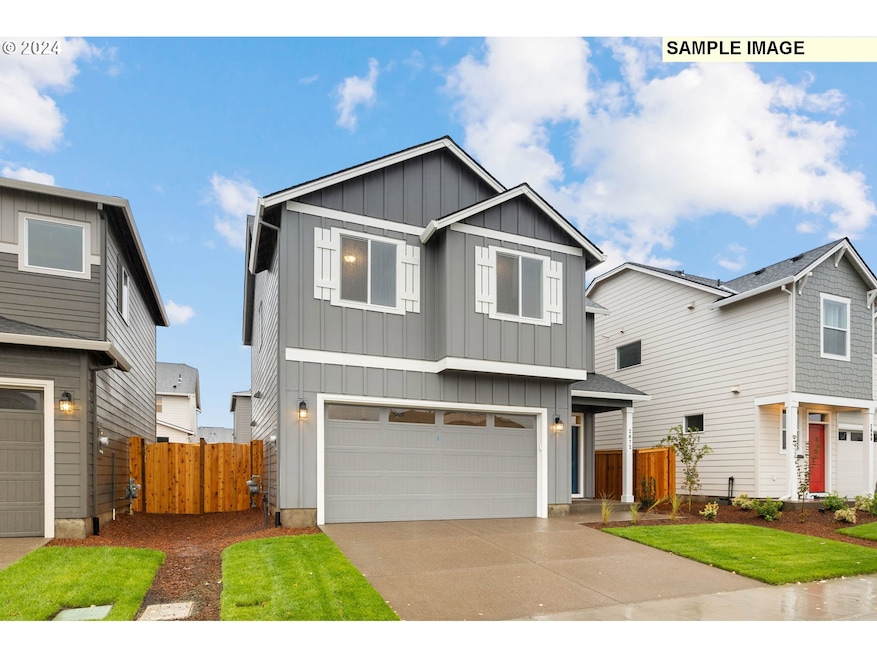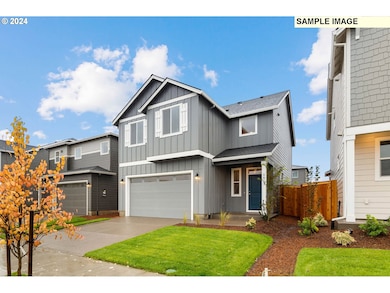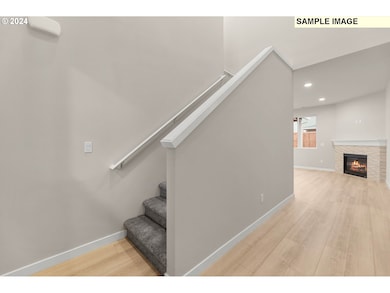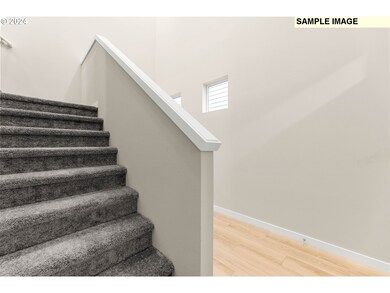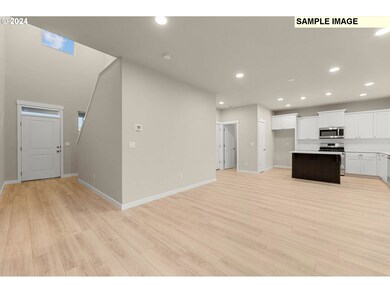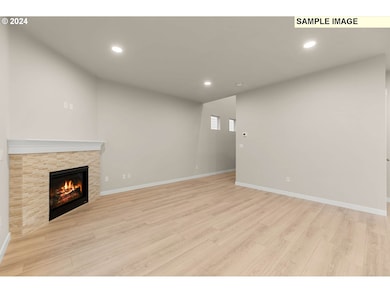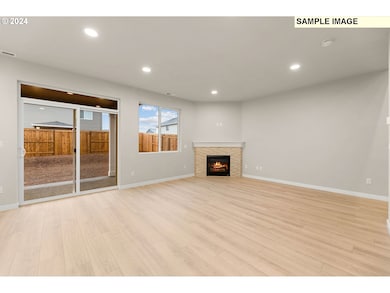OPEN FRI 10AM - 5PM
NEW CONSTRUCTION
3135 S Nectarine St Cornelius, OR 97123
Estimated payment $2,767/month
4
Beds
2.5
Baths
1,670
Sq Ft
$299
Price per Sq Ft
Highlights
- New Construction
- Territorial View
- Great Room
- Craftsman Architecture
- Loft
- Quartz Countertops
About This Home
A stylish home designed for modern living. The open main level flows from the great room into the kitchen and dining nook, offering a spacious, inviting living space perfect for family time or entertaining. Upstairs you’ll find the owner suite with walk-in closet, two additional bedrooms, and a versatile loft that can serve as a fourth bedroom or bonus area. With thoughtful layout and smart design, the 1670 delivers comfort, flexibility, and all the essentials in a beautifully crafted home.
Open House Schedule
-
Friday, November 28, 202510:00 am to 5:00 pm11/28/2025 10:00:00 AM +00:0011/28/2025 5:00:00 PM +00:00This 1670sqft 4 bed 2.5 baht home features an open main level with a great room, kitchen, and dining area, plus an upstairs owner suite, three additional bedrooms. With a smart, family-friendly layout, this home combines comfort, style, and flexibility.Add to Calendar
-
Saturday, November 29, 202510:00 am to 5:00 pm11/29/2025 10:00:00 AM +00:0011/29/2025 5:00:00 PM +00:00This 1670sqft 4 bed 2.5 baht home features an open main level with a great room, kitchen, and dining area, plus an upstairs owner suite, three additional bedrooms. With a smart, family-friendly layout, this home combines comfort, style, and flexibility.Add to Calendar
Home Details
Home Type
- Single Family
Est. Annual Taxes
- $1,000
Year Built
- Built in 2025 | New Construction
Lot Details
- Fenced
- Level Lot
- Sprinkler System
- Private Yard
HOA Fees
- $52 Monthly HOA Fees
Parking
- 2 Car Attached Garage
- Garage on Main Level
- Garage Door Opener
- Driveway
Home Design
- Craftsman Architecture
- Pillar, Post or Pier Foundation
- Composition Roof
- Lap Siding
- Cement Siding
- Concrete Perimeter Foundation
Interior Spaces
- 1,670 Sq Ft Home
- 2-Story Property
- Gas Fireplace
- Double Pane Windows
- Vinyl Clad Windows
- Sliding Doors
- Great Room
- Family Room
- Living Room
- Dining Room
- Loft
- Utility Room
- Laundry Room
- Territorial Views
- Crawl Space
Kitchen
- Microwave
- Plumbed For Ice Maker
- Dishwasher
- Stainless Steel Appliances
- Kitchen Island
- Quartz Countertops
- Disposal
Flooring
- Wall to Wall Carpet
- Laminate
Bedrooms and Bathrooms
- 4 Bedrooms
Schools
- Free Orchards Elementary School
- Evergreen Middle School
- Glencoe High School
Utilities
- 95% Forced Air Zoned Heating and Cooling System
- Heating System Uses Gas
- Electric Water Heater
Additional Features
- Accessibility Features
- ENERGY STAR Qualified Equipment for Heating
- Covered Patio or Porch
Listing and Financial Details
- Builder Warranty
- Home warranty included in the sale of the property
- Assessor Parcel Number New Construction
Community Details
Overview
- Rolling Rock Community Management Association, Phone Number (503) 330-2405
- On-Site Maintenance
Additional Features
- Common Area
- Resident Manager or Management On Site
Map
Create a Home Valuation Report for This Property
The Home Valuation Report is an in-depth analysis detailing your home's value as well as a comparison with similar homes in the area
Home Values in the Area
Average Home Value in this Area
Property History
| Date | Event | Price | List to Sale | Price per Sq Ft |
|---|---|---|---|---|
| 11/25/2025 11/25/25 | For Sale | $499,960 | -- | $299 / Sq Ft |
Source: Regional Multiple Listing Service (RMLS)
Source: Regional Multiple Listing Service (RMLS)
MLS Number: 437189744
Nearby Homes
- 3121 S Nectarine St Unit Lot 724
- 3197 S Nectarine St Unit LOT 721
- 3007 S Nectarine St Unit LT726
- 3012 S Nectarine St
- 3003 S Nectarine St Unit Lot 727
- 3000 S Nectarine St Unit LT728
- 3174 S Magnolia St Unit Lot 755
- 3130 S Magnolia St Unit Lot 753
- 3011 S Magnolia St Unit Lot 744
- 1280 S 32nd Ave Unit LT760
- 3147 S Kodiak St Unit LT798
- 3103 S Kodiak St Unit Lt800
- 3199 S Quartz Dr Unit Lt 707
- The 2038 Plan at Laurel Woods
- The 1803 Plan at Laurel Woods
- The 2096 Plan at Laurel Woods
- The 2278 Plan at Laurel Woods
- The 2539 Plan at Laurel Woods
- The 1622 Plan at Laurel Woods
- The 2062 Plan at Laurel Woods
- 133 N 29th Ave
- 151 N 29th Ave Unit C
- 1045 S Jasper St Unit a
- 110 SE Washington St
- 160 SE Washington St
- 3802 Pacific Ave
- 357 S 1st Ave
- 1921 Fir Rd Unit 34
- 390 SE Main St
- 224 NE Jefferson St Unit 224 A
- 1900 Poplar St
- 300 NE Autumn Rose Way
- 1903 Hawthorne St Unit A
- 2229 Hawthorne St Unit D
- 2812 25th Place
- 1605 SE Maple St
- 2434 15th Ave
- 1751 SE Water Lily St
- 181 SE 18th Ave
- 749 NE 20th Place Unit 1
